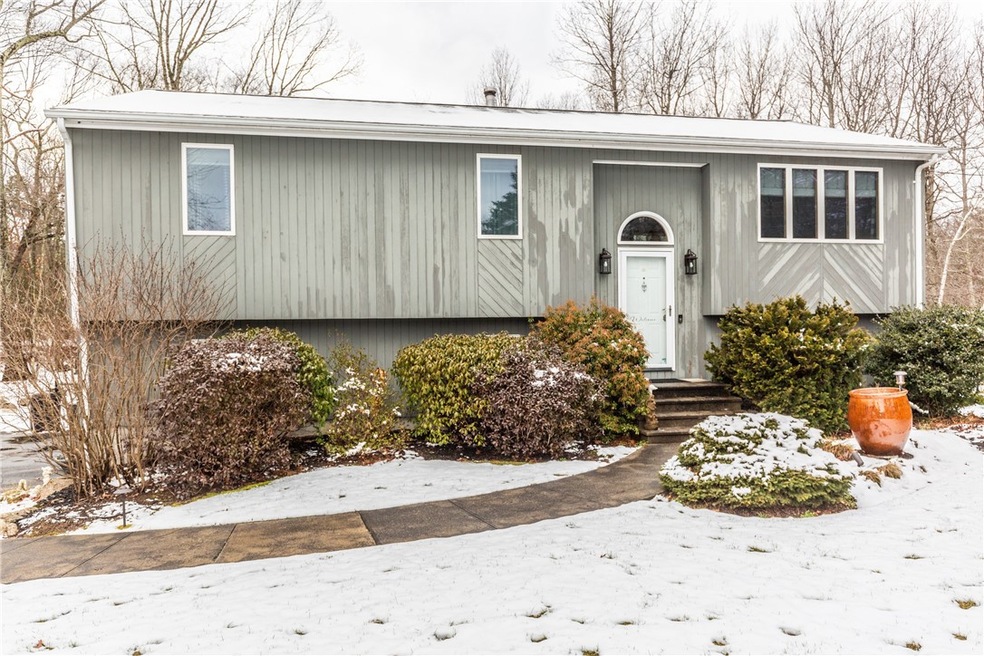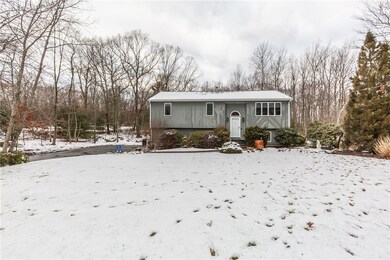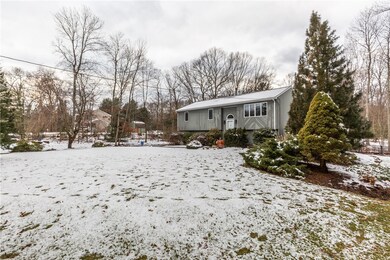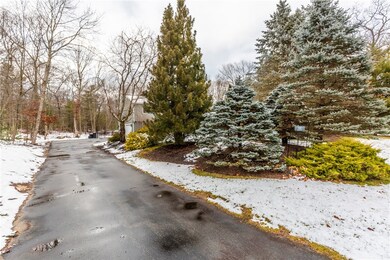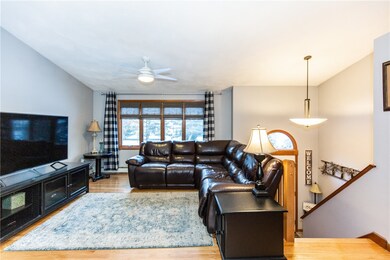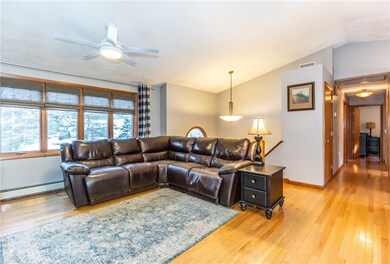
12 Juniper Ln Johnston, RI 02919
Bishop Heights NeighborhoodHighlights
- Golf Course Community
- Deck
- Wood Flooring
- 1.01 Acre Lot
- Raised Ranch Architecture
- Tennis Courts
About This Home
As of March 2023Super nice 3 bedroom, 1 1/2 bathroom raised ranch situated on the Scituate line surrounded by privacy and serenity. Hardwood floors throughout, master with half bathroom, lots of updates!
Last Agent to Sell the Property
RE/MAX Properties License #REB.0013618 Listed on: 12/28/2022

Home Details
Home Type
- Single Family
Est. Annual Taxes
- $4,717
Year Built
- Built in 1994
Parking
- 2 Car Attached Garage
Home Design
- Raised Ranch Architecture
- Wood Siding
- Concrete Perimeter Foundation
Interior Spaces
- 1,190 Sq Ft Home
- 1-Story Property
- Thermal Windows
Kitchen
- Oven
- Range
- Dishwasher
Flooring
- Wood
- Ceramic Tile
Bedrooms and Bathrooms
- 3 Bedrooms
Unfinished Basement
- Walk-Out Basement
- Basement Fills Entire Space Under The House
Utilities
- Central Air
- Heating System Uses Oil
- Baseboard Heating
- Heating System Uses Steam
- Tankless Water Heater
- Oil Water Heater
- Septic Tank
Additional Features
- Deck
- 1.01 Acre Lot
- Property near a hospital
Listing and Financial Details
- Tax Lot 64
- Assessor Parcel Number 12JUNIPERLANEJOHN
Community Details
Overview
- Scituate Line Subdivision
Amenities
- Shops
- Public Transportation
Recreation
- Golf Course Community
- Tennis Courts
- Recreation Facilities
Ownership History
Purchase Details
Home Financials for this Owner
Home Financials are based on the most recent Mortgage that was taken out on this home.Purchase Details
Home Financials for this Owner
Home Financials are based on the most recent Mortgage that was taken out on this home.Similar Homes in the area
Home Values in the Area
Average Home Value in this Area
Purchase History
| Date | Type | Sale Price | Title Company |
|---|---|---|---|
| Warranty Deed | $425,000 | None Available | |
| Warranty Deed | $285,000 | -- |
Mortgage History
| Date | Status | Loan Amount | Loan Type |
|---|---|---|---|
| Open | $382,500 | Purchase Money Mortgage | |
| Previous Owner | $264,000 | Stand Alone Refi Refinance Of Original Loan | |
| Previous Owner | $239,000 | Stand Alone Refi Refinance Of Original Loan | |
| Previous Owner | $242,250 | Purchase Money Mortgage | |
| Previous Owner | $106,144 | No Value Available | |
| Previous Owner | $90,000 | No Value Available | |
| Previous Owner | $89,500 | No Value Available | |
| Previous Owner | $21,937 | No Value Available |
Property History
| Date | Event | Price | Change | Sq Ft Price |
|---|---|---|---|---|
| 03/31/2023 03/31/23 | Sold | $425,000 | +6.3% | $357 / Sq Ft |
| 02/03/2023 02/03/23 | Pending | -- | -- | -- |
| 12/28/2022 12/28/22 | For Sale | $399,900 | +40.3% | $336 / Sq Ft |
| 09/27/2018 09/27/18 | Sold | $285,000 | -5.0% | $239 / Sq Ft |
| 08/28/2018 08/28/18 | Pending | -- | -- | -- |
| 06/14/2018 06/14/18 | For Sale | $299,900 | -- | $252 / Sq Ft |
Tax History Compared to Growth
Tax History
| Year | Tax Paid | Tax Assessment Tax Assessment Total Assessment is a certain percentage of the fair market value that is determined by local assessors to be the total taxable value of land and additions on the property. | Land | Improvement |
|---|---|---|---|---|
| 2024 | $6,045 | $395,100 | $129,600 | $265,500 |
| 2023 | $6,045 | $395,100 | $129,600 | $265,500 |
| 2022 | $3,787 | $253,700 | $99,700 | $154,000 |
| 2021 | $5,896 | $253,700 | $99,700 | $154,000 |
| 2018 | $5,993 | $218,000 | $78,300 | $139,700 |
| 2016 | $7,929 | $218,000 | $78,300 | $139,700 |
| 2015 | $5,908 | $203,800 | $81,900 | $121,900 |
| 2014 | $4,687 | $203,800 | $81,900 | $121,900 |
| 2013 | $5,859 | $203,800 | $81,900 | $121,900 |
Agents Affiliated with this Home
-

Seller's Agent in 2023
Karl Martone
RE/MAX Properties
(401) 232-3900
50 in this area
336 Total Sales
-
T
Buyer's Agent in 2023
The Daglieri Team
RE/MAX FLAGSHIP, INC.
(401) 789-2255
1 in this area
62 Total Sales
-

Seller's Agent in 2018
Brenda Acciardo
RE/MAX FLAGSHIP, INC.
9 Total Sales
Map
Source: State-Wide MLS
MLS Number: 1327174
APN: JOHN-000058-000000-000064
- 14 Bishop Hill Rd
- 0 Red Oak Dr
- 40 Hartford Ave
- 20 Winston Way
- 21 Justin Ct
- 2 Elizabeth Ann Dr
- 2 Justin Ct
- 46 Lincoln Dr
- 2444 Hartford Ave
- 169 Central Ave
- 112 Winsor Ave
- 117 Hilltop Dr
- 110 Hopkins Ave
- 25 Beechnut Dr
- 10 Bigelow Rd
- 196 William Henry Rd
- 22 Oakridge Rd
- 15 Caraway Dr
- 2207 Hartford Ave
- 4 Belfield Dr Unit 1337603
