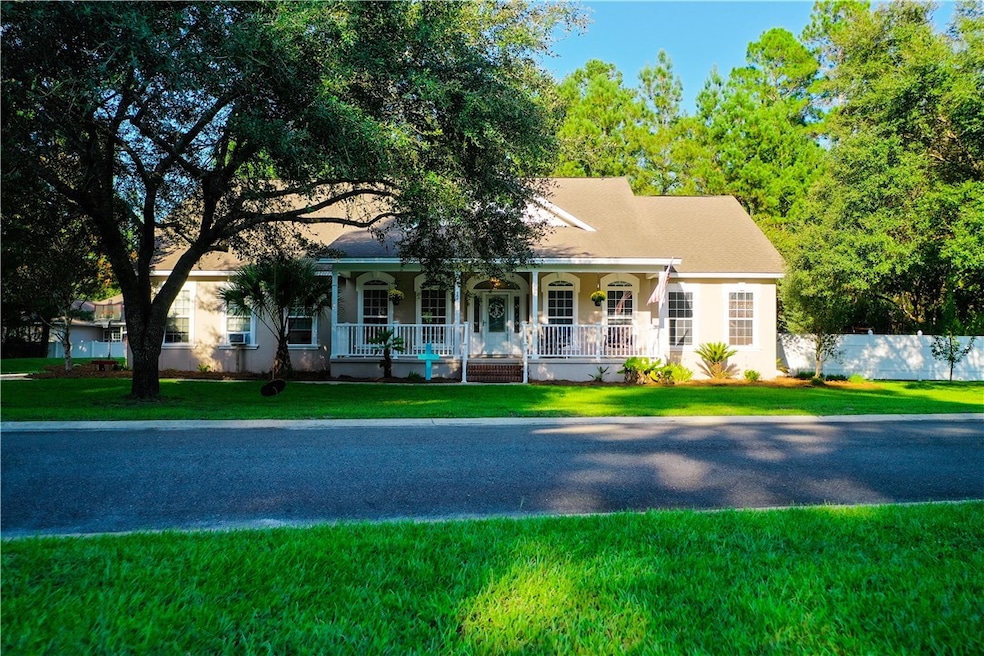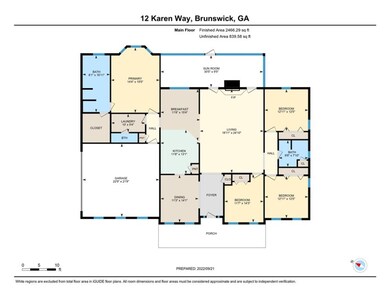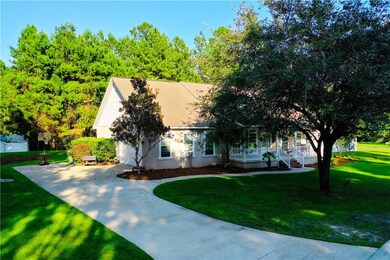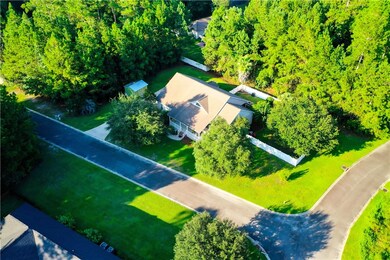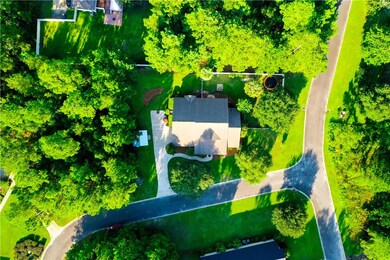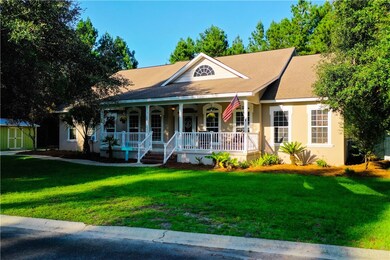
12 Karen Way Brunswick, GA 31523
Highlights
- Gated Community
- Wood Flooring
- Screened Porch
- Satilla Marsh Elementary School Rated A-
- Attic
- Breakfast Area or Nook
About This Home
As of January 2023** Seller currently holds assumable VA mortgage at 2.6% interest. Potential VA eligible buyers may qualify to assume the current loan. ** Well maintained and priced to sell under recommended pricing! Beautiful 4BR/2.5BA bath home on 0.51 acres corner lot in a small, quiet gated community with underground drainage! The front porch is great for a swing or rocking chairs to sit and watch the sunset! There are beautiful wood floors in the large foyer, dining room, and living room. The large living room has double trayed ceiling and gas fireplace and doors that open to the spacious screened porch. The kitchen has custom cabinets, stainless steel appliances, pantry, Corian countertops and a large breakfast nook. This home has a split bedroom plan. The large primary bedroom has a trayed ceiling, a bay window, walk-in closet and primary bath with dual vanities, large walk-in shower and jetted soaking tub. The fenced in yard is perfect for kids or pets! Minutes from I-95 gives quick access to FLETC, medical and shopping. Square footage is listed based on tax records, buyer is responsible for verification. Seller is a licensed real estate agent in the state of Georgia (GA #420419).
Last Agent to Sell the Property
Compass360 Realty, Inc. License #335475 Listed on: 09/22/2022
Home Details
Home Type
- Single Family
Est. Annual Taxes
- $3,712
Year Built
- Built in 2006
Lot Details
- 0.51 Acre Lot
- Vinyl Fence
- Sprinkler System
HOA Fees
- $25 Monthly HOA Fees
Parking
- 2 Car Attached Garage
- Garage Door Opener
Home Design
- Slab Foundation
- Asphalt Roof
- Stucco
Interior Spaces
- 2,874 Sq Ft Home
- 1-Story Property
- Coffered Ceiling
- Tray Ceiling
- Ceiling Fan
- Gas Fireplace
- Double Pane Windows
- Insulated Doors
- Living Room with Fireplace
- Screened Porch
- Pull Down Stairs to Attic
- Home Security System
Kitchen
- Breakfast Area or Nook
- Breakfast Bar
- Oven
- Range
- Microwave
- Dishwasher
Flooring
- Wood
- Carpet
- Tile
Bedrooms and Bathrooms
- 4 Bedrooms
Laundry
- Laundry Room
- Washer and Dryer Hookup
Eco-Friendly Details
- Energy-Efficient Windows
- Energy-Efficient Insulation
- Energy-Efficient Doors
Outdoor Features
- Fire Pit
- Shed
Schools
- Satilla Marsh Elementary School
- Risley Middle School
- Glynn Academy High School
Utilities
- Central Heating and Cooling System
- Programmable Thermostat
- Underground Utilities
- Septic Tank
- Cable TV Available
Listing and Financial Details
- Assessor Parcel Number 03-19105
Community Details
Overview
- Association fees include management, ground maintenance, road maintenance
- Palmetto Pointe Home Owners Asso Association
- Palmettopoint Subdivision
Security
- Gated Community
Ownership History
Purchase Details
Home Financials for this Owner
Home Financials are based on the most recent Mortgage that was taken out on this home.Purchase Details
Home Financials for this Owner
Home Financials are based on the most recent Mortgage that was taken out on this home.Purchase Details
Home Financials for this Owner
Home Financials are based on the most recent Mortgage that was taken out on this home.Purchase Details
Home Financials for this Owner
Home Financials are based on the most recent Mortgage that was taken out on this home.Similar Homes in Brunswick, GA
Home Values in the Area
Average Home Value in this Area
Purchase History
| Date | Type | Sale Price | Title Company |
|---|---|---|---|
| Warranty Deed | $370,000 | -- | |
| Warranty Deed | $270,000 | -- | |
| Warranty Deed | $261,000 | -- | |
| Deed | $297,000 | -- |
Mortgage History
| Date | Status | Loan Amount | Loan Type |
|---|---|---|---|
| Previous Owner | $282,503 | VA | |
| Previous Owner | $278,917 | VA | |
| Previous Owner | $278,910 | No Value Available | |
| Previous Owner | $123,000 | New Conventional | |
| Previous Owner | $80,000 | New Conventional | |
| Previous Owner | $271,750 | VA | |
| Previous Owner | $237,600 | New Conventional | |
| Previous Owner | $59,400 | New Conventional |
Property History
| Date | Event | Price | Change | Sq Ft Price |
|---|---|---|---|---|
| 01/20/2023 01/20/23 | Sold | $370,000 | -7.5% | $129 / Sq Ft |
| 11/02/2022 11/02/22 | Pending | -- | -- | -- |
| 11/01/2022 11/01/22 | For Sale | $399,900 | 0.0% | $139 / Sq Ft |
| 11/01/2022 11/01/22 | Off Market | $399,900 | -- | -- |
| 10/10/2022 10/10/22 | Price Changed | $399,900 | -7.0% | $139 / Sq Ft |
| 09/22/2022 09/22/22 | For Sale | $429,900 | +59.2% | $150 / Sq Ft |
| 04/30/2019 04/30/19 | Sold | $270,000 | -5.2% | $94 / Sq Ft |
| 03/31/2019 03/31/19 | Pending | -- | -- | -- |
| 01/08/2019 01/08/19 | For Sale | $284,900 | +9.2% | $99 / Sq Ft |
| 02/28/2017 02/28/17 | Sold | $261,000 | -8.4% | $91 / Sq Ft |
| 01/29/2017 01/29/17 | Pending | -- | -- | -- |
| 10/02/2016 10/02/16 | For Sale | $284,900 | -- | $99 / Sq Ft |
Tax History Compared to Growth
Tax History
| Year | Tax Paid | Tax Assessment Tax Assessment Total Assessment is a certain percentage of the fair market value that is determined by local assessors to be the total taxable value of land and additions on the property. | Land | Improvement |
|---|---|---|---|---|
| 2024 | $3,712 | $148,000 | $6,000 | $142,000 |
| 2023 | $3,028 | $118,120 | $6,000 | $112,120 |
| 2022 | $3,087 | $118,120 | $6,000 | $112,120 |
| 2021 | $2,831 | $104,640 | $12,000 | $92,640 |
| 2020 | $2,857 | $104,640 | $12,000 | $92,640 |
| 2019 | $2,738 | $100,080 | $12,000 | $88,080 |
| 2018 | $2,738 | $100,080 | $12,000 | $88,080 |
| 2017 | $2,843 | $109,160 | $12,000 | $97,160 |
| 2016 | $2,135 | $88,360 | $12,000 | $76,360 |
| 2015 | $2,144 | $88,360 | $12,000 | $76,360 |
| 2014 | $2,144 | $88,360 | $12,000 | $76,360 |
Agents Affiliated with this Home
-

Seller's Agent in 2023
Jonathan Coleman
Compass360 Realty, Inc.
(912) 282-9414
66 Total Sales
-
A
Seller Co-Listing Agent in 2023
Angie Aimar
Compass360 Realty, Inc.
(912) 571-1326
55 Total Sales
-

Buyer's Agent in 2023
Nancy Usher
BHHS Hodnett Cooper Real Estate BWK
(912) 571-6112
104 Total Sales
-

Seller's Agent in 2019
Angela Golden
Sea Georgia Realty
(912) 571-1736
117 Total Sales
-

Seller's Agent in 2017
Erin Vaughn
BHHS Hodnett Cooper Real Estate BWK
(912) 223-2201
394 Total Sales
-

Seller Co-Listing Agent in 2017
Stephanie Webb-Foster
BHHS Hodnett Cooper Real Estate BWK
(912) 223-0604
378 Total Sales
Map
Source: Golden Isles Association of REALTORS®
MLS Number: 1636425
APN: 03-19105
- 129 Merganser Dr
- 162 Drakes Landing
- 158 Drakes Landing
- 359 Salt Creek Way E
- 383 Salt Creek Way E
- 138 Drakes Landing
- 364 Salt Creek Way E
- 54 Salt Marsh Ct
- 404 Salt Creek Way E
- 44 Oyster Flats Wynd
- 318 Salt Creek Way E
- 102 Drakes Landing
- 437 Salt Creek Way
- 498 Salt Creek Way E
- 445 Salt Creek Way E
- 17 Shorebird Way
- 278 Salt Creek Way E
- 253 Winding Trail
- 243 Winding Trail
