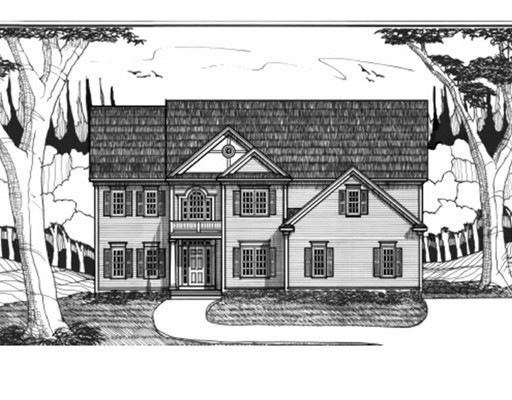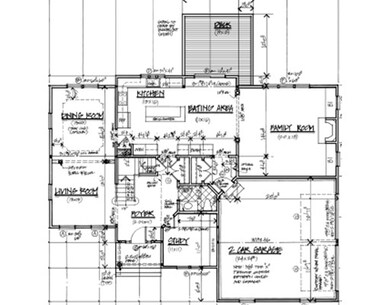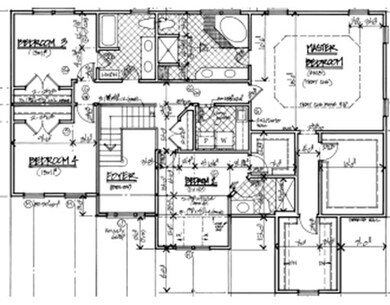
12 Katie Way Holliston, MA 01746
About This Home
As of July 2024Welcome to White Pine Estates II! A new construction 10 lot subdivision in a quiet cul-de-sac in the heart of Holliston, MA. This is the second phase of a well established neighborhood and built by one of Holliston's premier custom home builders. Well known for his attention to detail and hands on craftsmanship his homes provide excellent standard features including custom kitchen cabinets with generous allowance, custom trim work, hardwood floors, gas fireplace, recess lighting, low maintenance composite deck, spray foam insulation package and much more! GPS 65 Kim Place, Holliston, MA-end of Katie Way off cul-de-sac
Townhouse Details
Home Type
- Townhome
Est. Annual Taxes
- $20,894
Year Built
- 2016
Utilities
- Private Sewer
Ownership History
Purchase Details
Home Financials for this Owner
Home Financials are based on the most recent Mortgage that was taken out on this home.Similar Home in the area
Home Values in the Area
Average Home Value in this Area
Purchase History
| Date | Type | Sale Price | Title Company |
|---|---|---|---|
| Not Resolvable | $922,229 | -- |
Mortgage History
| Date | Status | Loan Amount | Loan Type |
|---|---|---|---|
| Open | $389,500 | Credit Line Revolving | |
| Open | $766,500 | Stand Alone Refi Refinance Of Original Loan | |
| Closed | $766,500 | Stand Alone Refi Refinance Of Original Loan | |
| Closed | $500,000 | New Conventional |
Property History
| Date | Event | Price | Change | Sq Ft Price |
|---|---|---|---|---|
| 07/22/2024 07/22/24 | Sold | $1,360,000 | +0.8% | $299 / Sq Ft |
| 06/03/2024 06/03/24 | Pending | -- | -- | -- |
| 05/30/2024 05/30/24 | Price Changed | $1,349,000 | -3.6% | $297 / Sq Ft |
| 05/16/2024 05/16/24 | For Sale | $1,400,000 | +51.8% | $308 / Sq Ft |
| 07/25/2017 07/25/17 | Sold | $922,229 | +4.8% | $269 / Sq Ft |
| 12/05/2016 12/05/16 | Pending | -- | -- | -- |
| 12/01/2016 12/01/16 | For Sale | $879,900 | -- | $257 / Sq Ft |
Tax History Compared to Growth
Tax History
| Year | Tax Paid | Tax Assessment Tax Assessment Total Assessment is a certain percentage of the fair market value that is determined by local assessors to be the total taxable value of land and additions on the property. | Land | Improvement |
|---|---|---|---|---|
| 2025 | $20,894 | $1,426,200 | $268,700 | $1,157,500 |
| 2024 | $19,104 | $1,268,500 | $268,700 | $999,800 |
| 2023 | $17,477 | $1,134,900 | $268,700 | $866,200 |
| 2022 | $17,357 | $998,700 | $268,700 | $730,000 |
| 2021 | $17,484 | $979,500 | $235,700 | $743,800 |
| 2020 | $16,777 | $890,000 | $240,500 | $649,500 |
| 2019 | $16,504 | $876,500 | $220,700 | $655,800 |
| 2018 | $11,000 | $589,200 | $220,700 | $368,500 |
| 2017 | $4,215 | $227,600 | $227,600 | $0 |
Agents Affiliated with this Home
-

Seller's Agent in 2024
Kathy Chisholm
Realty Executives
(508) 479-0180
97 in this area
140 Total Sales
-

Buyer's Agent in 2024
Anne Oakman
Media Realty Group Inc.
(508) 365-7036
1 in this area
48 Total Sales
-

Seller's Agent in 2017
Stephen O'leary
O'Leary Homes
(508) 951-9083
7 in this area
7 Total Sales
Map
Source: MLS Property Information Network (MLS PIN)
MLS Number: 72098020
APN: HOLL-000004-000004-000574


