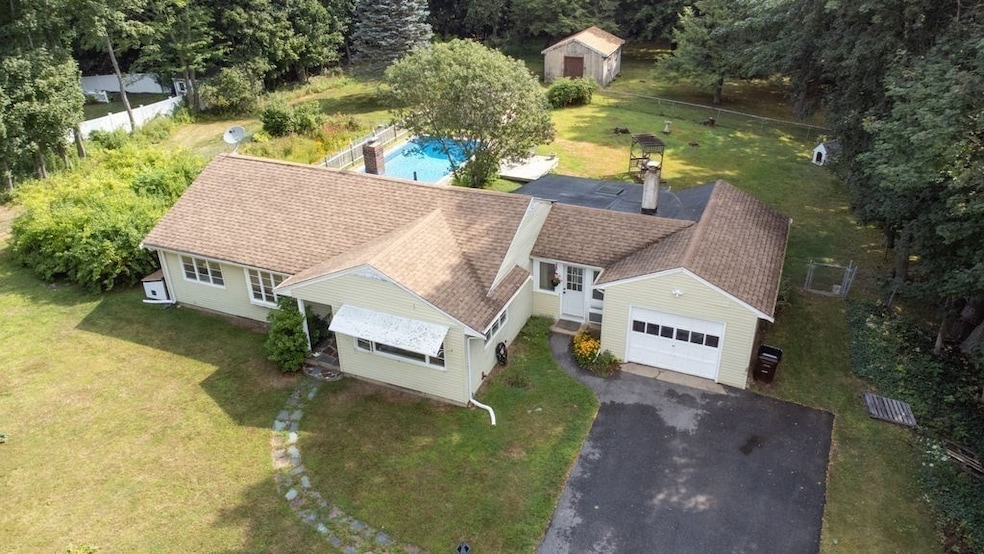
12 Kimball Rd Amesbury, MA 01913
Estimated payment $3,587/month
Highlights
- Very Popular Property
- Golf Course Community
- Medical Services
- Marina
- Community Stables
- In Ground Pool
About This Home
Please park in driveway or on the same side of the street as the house, facing the correct direction. Welcome to 12 Kimball Rd! This charming 2-bedroom, 1-bath ranch offers comfortable, single-level living on over an acre of land. The open floor plan includes a sunny kitchen with ample cabinet space, dedicated dining room, cozy living room, and a spacious additional family room—ideal for entertaining, working from home, or relaxing. Step outside to enjoy a large, private yard with a fenced area, wood deck, gas grill, and an in-ground pool with new liner and pump, all surrounded by mature trees and colorful gardens. A 1-car attached garage and full unfinished basement provide ample storage or potential for future expansion. Perfect for first-time home buyers or those looking to add their own updates to an investment property. Located just minutes from Amesbury’s vibrant downtown, local parks, and commuter routes, this home blends peaceful living with everyday convenience.
Open House Schedule
-
Sunday, August 24, 202512:00 to 1:30 pm8/24/2025 12:00:00 PM +00:008/24/2025 1:30:00 PM +00:00Add to Calendar
Home Details
Home Type
- Single Family
Est. Annual Taxes
- $8,078
Year Built
- Built in 1956
Lot Details
- 1.38 Acre Lot
- Near Conservation Area
- Fenced Yard
- Fenced
- Wooded Lot
- Garden
- Property is zoned R40
Parking
- 1 Car Attached Garage
- Workshop in Garage
- Garage Door Opener
- Driveway
- Open Parking
- Off-Street Parking
Home Design
- Ranch Style House
- Frame Construction
- Shingle Roof
- Concrete Perimeter Foundation
Interior Spaces
- 1,384 Sq Ft Home
- Ceiling Fan
- Skylights
- Light Fixtures
- Bay Window
- Sliding Doors
- Dining Area
Kitchen
- Range
- Dishwasher
- Solid Surface Countertops
Flooring
- Wood
- Laminate
- Vinyl
Bedrooms and Bathrooms
- 2 Bedrooms
- 1 Full Bathroom
- Bathtub with Shower
Laundry
- Dryer
- Washer
Unfinished Basement
- Basement Fills Entire Space Under The House
- Interior Basement Entry
- Sump Pump
- Block Basement Construction
- Laundry in Basement
Outdoor Features
- In Ground Pool
- Deck
- Outdoor Storage
- Rain Gutters
Location
- Property is near public transit
- Property is near schools
Schools
- Amesbury High School
Utilities
- Window Unit Cooling System
- 1 Heating Zone
- Heating System Uses Oil
- Pellet Stove burns compressed wood to generate heat
- Baseboard Heating
- Hot Water Heating System
- Generator Hookup
- Power Generator
- Cable TV Available
Listing and Financial Details
- Assessor Parcel Number 3668936
Community Details
Overview
- No Home Owners Association
Amenities
- Medical Services
- Shops
- Coin Laundry
Recreation
- Marina
- Golf Course Community
- Tennis Courts
- Community Pool
- Park
- Community Stables
- Jogging Path
- Bike Trail
Map
Home Values in the Area
Average Home Value in this Area
Tax History
| Year | Tax Paid | Tax Assessment Tax Assessment Total Assessment is a certain percentage of the fair market value that is determined by local assessors to be the total taxable value of land and additions on the property. | Land | Improvement |
|---|---|---|---|---|
| 2025 | $8,092 | $528,900 | $294,700 | $234,200 |
| 2024 | $7,679 | $491,000 | $278,200 | $212,800 |
Property History
| Date | Event | Price | Change | Sq Ft Price |
|---|---|---|---|---|
| 08/20/2025 08/20/25 | For Sale | $534,900 | -- | $386 / Sq Ft |
Mortgage History
| Date | Status | Loan Amount | Loan Type |
|---|---|---|---|
| Closed | $60,000 | Stand Alone Refi Refinance Of Original Loan |
Similar Homes in the area
Source: MLS Property Information Network (MLS PIN)
MLS Number: 73420049
APN: AMES-000073-000000-000033
- 15 Whitewood Cir
- 143 Haverhill Rd
- 5 Moncrief St Unit 1
- 15 Estes St
- 13 Hoyt Ave
- 14 W Winkley St
- 17 Estes St
- 160 Haverhill Rd
- 36 Hillside Ave
- 21 Burnside Ln
- 2 Thorndike Ave
- 129 Friend St
- 2 Hitching Post Ln
- 17 Whitehall Rd
- 19 Perkins St
- 15 Sparhawk St Unit 4
- 59 Cutter Ln Unit 59
- 131 Kimball Rd
- 5 Granville Ln Unit 79
- 10 Sharon Cir
- 36 Haverhill Rd
- 1 Cammetts Ct Unit 1
- 100 Whitehall Rd
- 22 Sparhawk St Unit 2
- 8 School St Unit 1
- 81 High St Unit 29
- 142 Main St Unit 5
- 75 Main St Unit 301
- 48 Main St Unit 50 main st unit 1
- 35 Merrimac St
- 1 River Ct
- 15 Atlantic Ave Unit 1st Floor
- 2 Evans Place Unit 2
- 38 Moseley Ave Unit 6
- 24 Browns Ln
- 1 Regency Village Way
- 7 Pipers Quarry Ln
- 157 Chase Rd
- 126 Merrimac St Unit 37
- 47 Weare Rd






