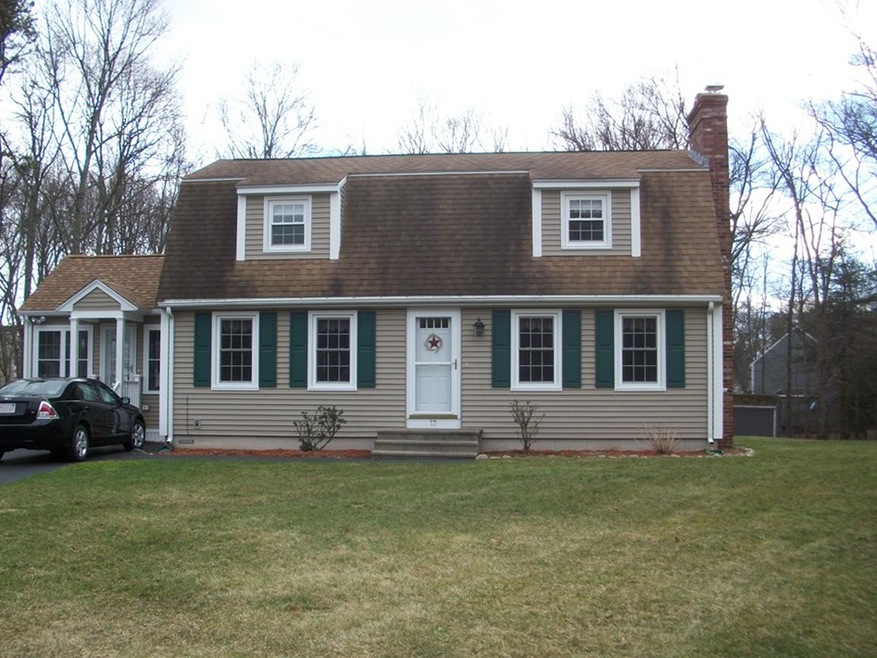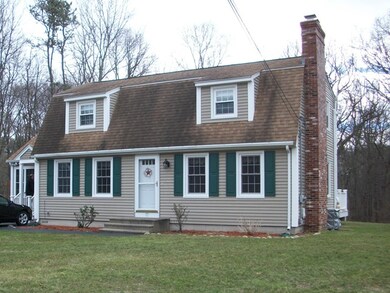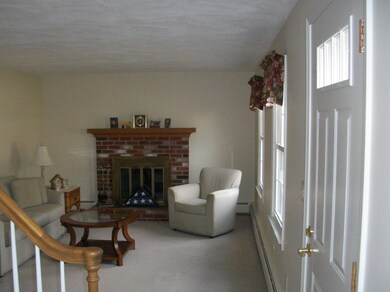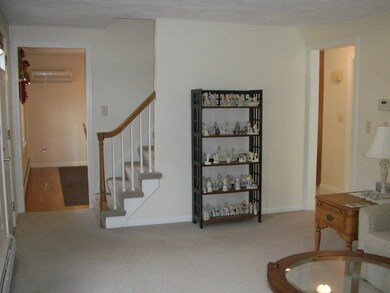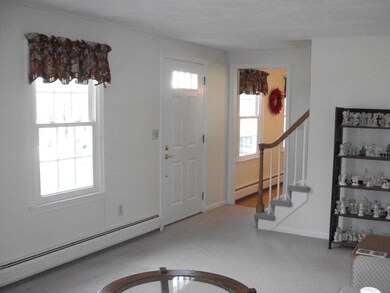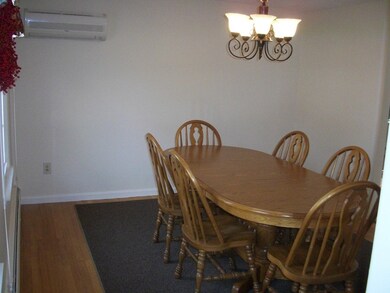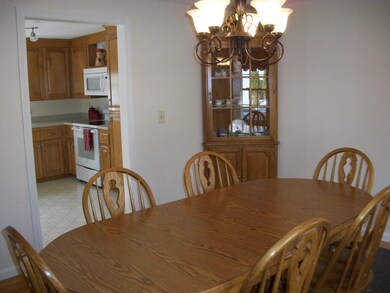
12 Knollcrest Cir Attleboro, MA 02703
Highlights
- Landscaped Professionally
- Wood Flooring
- Tankless Water Heater
- Deck
- Patio
- Storage Shed
About This Home
As of June 2023Welcome to 12 Knollcrest Circle.Buyer's don't miss out on this one! Pride of ownership is all I can say about this beautifully maintained gambrel. This home is located on a private cul de sac and features 3 bedrooms with a Lg.front to back master that boasts plenty of closet space.This home also features 2 full baths! one has a nicely tiled walk in shower.The Lg.eat in kitchen features corian counter tops and is open to the Lg formal dining room.Great for entertaining! If you want to just sit and relax then you can! in your Lg.open family room.Featuring cathedral ceilings,recessed lighting and a walk out to the patio.This home also has ductless A/C units! If you work from home or just wanted a home office well your in luck this home has one of those too!The office features sliders that lead out to your very own deck.I haven't even had a chance to mentioned the fully finished basement yet! Close to schools,shopping,restaurants,a beautiful park with ball fields walking paths and more
Co-Listed By
Christopher Sullivan
Keller Williams Elite
Home Details
Home Type
- Single Family
Est. Annual Taxes
- $6,330
Year Built
- Built in 1987
Lot Details
- Year Round Access
- Landscaped Professionally
- Property is zoned R1
Kitchen
- Range
- Microwave
- Dishwasher
Flooring
- Wood
- Wall to Wall Carpet
- Laminate
- Vinyl
Outdoor Features
- Deck
- Patio
- Storage Shed
- Rain Gutters
Utilities
- Hot Water Baseboard Heater
- Heating System Uses Oil
- Water Holding Tank
- Tankless Water Heater
- Oil Water Heater
- Private Sewer
- Cable TV Available
Additional Features
- Basement
Listing and Financial Details
- Assessor Parcel Number M:167 L:44
Similar Homes in the area
Home Values in the Area
Average Home Value in this Area
Mortgage History
| Date | Status | Loan Amount | Loan Type |
|---|---|---|---|
| Closed | $440,000 | Purchase Money Mortgage | |
| Closed | $30,000 | Stand Alone Refi Refinance Of Original Loan | |
| Closed | $348,000 | Stand Alone Refi Refinance Of Original Loan | |
| Closed | $351,500 | New Conventional | |
| Closed | $31,200 | Unknown | |
| Closed | $112,000 | No Value Available | |
| Closed | $50,000 | No Value Available | |
| Closed | $10,000 | No Value Available | |
| Closed | $23,900 | No Value Available | |
| Closed | $120,000 | No Value Available | |
| Closed | $119,000 | No Value Available |
Property History
| Date | Event | Price | Change | Sq Ft Price |
|---|---|---|---|---|
| 07/29/2025 07/29/25 | For Sale | $584,900 | +6.3% | $248 / Sq Ft |
| 06/30/2023 06/30/23 | Sold | $550,000 | +4.8% | $233 / Sq Ft |
| 05/06/2023 05/06/23 | Pending | -- | -- | -- |
| 05/04/2023 05/04/23 | For Sale | $525,000 | +41.9% | $222 / Sq Ft |
| 05/30/2018 05/30/18 | Sold | $370,000 | +0.3% | $193 / Sq Ft |
| 03/19/2018 03/19/18 | Pending | -- | -- | -- |
| 03/07/2018 03/07/18 | For Sale | $369,000 | -- | $192 / Sq Ft |
Tax History Compared to Growth
Tax History
| Year | Tax Paid | Tax Assessment Tax Assessment Total Assessment is a certain percentage of the fair market value that is determined by local assessors to be the total taxable value of land and additions on the property. | Land | Improvement |
|---|---|---|---|---|
| 2025 | $6,330 | $504,400 | $174,600 | $329,800 |
| 2024 | $5,931 | $465,900 | $157,200 | $308,700 |
| 2023 | $5,413 | $395,400 | $158,800 | $236,600 |
| 2022 | $5,319 | $368,100 | $151,400 | $216,700 |
| 2021 | $5,031 | $339,900 | $145,600 | $194,300 |
| 2020 | $4,891 | $335,900 | $139,000 | $196,900 |
| 2019 | $4,506 | $318,200 | $136,400 | $181,800 |
| 2018 | $4,668 | $315,000 | $132,400 | $182,600 |
| 2017 | $4,301 | $295,600 | $129,000 | $166,600 |
| 2016 | $4,191 | $282,800 | $120,500 | $162,300 |
| 2015 | $4,191 | $284,900 | $120,500 | $164,400 |
| 2014 | $4,004 | $269,600 | $115,200 | $154,400 |
Agents Affiliated with this Home
-
P
Seller's Agent in 2025
Pareene Group
EXIT Premier Real Estate
(978) 377-5605
39 Total Sales
-
D
Seller Co-Listing Agent in 2025
Daniel Pareene
EXIT Premier Real Estate
-

Seller Co-Listing Agent in 2025
Nathalie Pareene
EXIT Premier Real Estate
4 Total Sales
-
M
Seller's Agent in 2023
Marina Korenblyum
Redfin Corp.
-

Seller's Agent in 2018
Fred Uriot
Keller Williams Elite
(774) 254-5900
49 Total Sales
-
C
Seller Co-Listing Agent in 2018
Christopher Sullivan
Keller Williams Elite
Map
Source: MLS Property Information Network (MLS PIN)
MLS Number: 72290654
APN: ATTL-000167-000000-000044
