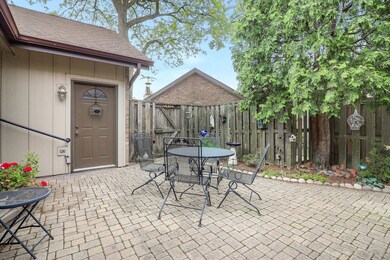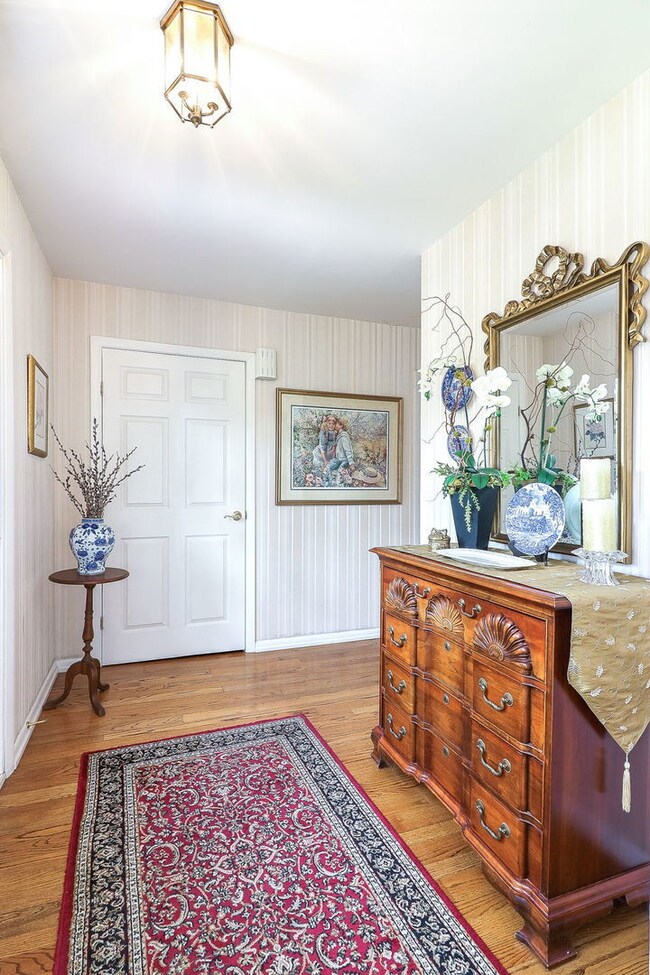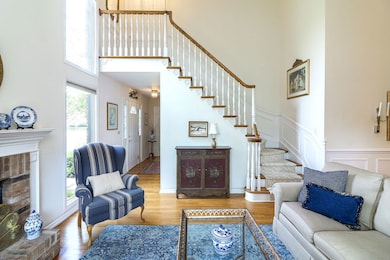
12 Kyle Ct Unit I6 Willowbrook, IL 60527
Estimated payment $3,880/month
Highlights
- Popular Property
- Lake Front
- Fitness Center
- Gower West Elementary School Rated A
- Boat Dock
- In Ground Pool
About This Home
Rarely does a town home of this caliber become available in Lake Hinsdale Village. Absolutely STUNNING location and home, situated in one of the most desirable locations on the lake. The lake views and nature are enjoyed from every room of this lovely 2 story townhome. Thoughtfully appointed and maintained, with some updates, the home offers a sunny and airy feeling throughout. Highlights include 2 primary suites, high ceilings throughout, spacious floor plan and full basement. Living Room and Kitchen have access to the private brick Patio enhancing daily living and entertainment flow. The Upper Primary Suite has a balcony overlooking the lake-ideal for morning and evening beverages or a simple reading nook. Main level primary suite is used as a flex room currently. The kitchen layout is terrific, with easy access to garage and patio. The private Patio is fully fenced-ideal for children or pets. The full basement offers versatility with 4th bedroom/home office, family room, laundry/utility/storage room. Lake Hinsdale Village is a vibrant community which offers resort type living with a Clubhouse which has an exercise room, game room, party room, kitchen, gathering areas, deck overlooking the lake and pool, (the new outdoor pool expected to be finished this summer), pickleball and tennis courts, playground, beautiful year round landscaping. The community's prime location offers easy access to Whole Foods, restaurants, grocery stores, Oakbrook Center, Metra Train Station, major highways and airports. Total assessments are $641 (Master $302 and HOA is $339).The is luxury suburban living at its finest!
Listing Agent
Berkshire Hathaway HomeServices Chicago License #475126868 Listed on: 06/07/2025

Townhouse Details
Home Type
- Townhome
Est. Annual Taxes
- $5,064
Year Built
- Built in 1970 | Remodeled in 2025
Lot Details
- Lot Dimensions are 26x80x21x68
- Lake Front
- End Unit
- Fenced
- Landscaped Professionally
- Mature Trees
HOA Fees
Parking
- 2 Car Garage
- Driveway
- Parking Included in Price
Home Design
- Brick Exterior Construction
Interior Spaces
- 1,752 Sq Ft Home
- 2-Story Property
- Open Floorplan
- Built-In Features
- Historic or Period Millwork
- Gas Log Fireplace
- Entrance Foyer
- Family Room
- Living Room with Fireplace
- Combination Dining and Living Room
- Storage
- Water Views
- Basement Fills Entire Space Under The House
Kitchen
- Breakfast Bar
- Range with Range Hood
- Microwave
- Dishwasher
- Granite Countertops
Flooring
- Wood
- Carpet
Bedrooms and Bathrooms
- 3 Bedrooms
- 4 Potential Bedrooms
- Main Floor Bedroom
- Walk-In Closet
- Bathroom on Main Level
Laundry
- Laundry Room
- Dryer
- Washer
Home Security
Outdoor Features
- In Ground Pool
- Balcony
- Outdoor Grill
Schools
- Gower West Elementary School
- Gower Middle School
- Hinsdale South High School
Utilities
- Central Air
- Heating System Uses Natural Gas
- Lake Michigan Water
- Gas Water Heater
Listing and Financial Details
- Senior Tax Exemptions
- Homeowner Tax Exemptions
Community Details
Overview
- Association fees include insurance, clubhouse, exercise facilities, pool, exterior maintenance, lawn care, snow removal, lake rights
- Sheri Association, Phone Number (855) 947-2636
- Lake Hinsdale Village Subdivision, Townhome Floorplan
- Property managed by GrandManors
Amenities
- Sundeck
- Clubhouse
- Party Room
- Community Storage Space
Recreation
- Boat Dock
- Tennis Courts
- Fitness Center
- Community Pool
- Park
Pet Policy
- Dogs and Cats Allowed
Security
- Resident Manager or Management On Site
- Carbon Monoxide Detectors
Map
Home Values in the Area
Average Home Value in this Area
Tax History
| Year | Tax Paid | Tax Assessment Tax Assessment Total Assessment is a certain percentage of the fair market value that is determined by local assessors to be the total taxable value of land and additions on the property. | Land | Improvement |
|---|---|---|---|---|
| 2023 | $5,064 | $117,140 | $26,160 | $90,980 |
| 2022 | $4,839 | $109,360 | $24,420 | $84,940 |
| 2021 | $4,645 | $108,110 | $24,140 | $83,970 |
| 2020 | $4,578 | $105,970 | $23,660 | $82,310 |
| 2019 | $4,393 | $101,680 | $22,700 | $78,980 |
| 2018 | $3,655 | $89,190 | $19,910 | $69,280 |
| 2017 | $3,609 | $85,830 | $19,160 | $66,670 |
| 2016 | $3,505 | $81,920 | $18,290 | $63,630 |
| 2015 | $3,430 | $77,070 | $17,210 | $59,860 |
| 2014 | $3,226 | $72,050 | $16,090 | $55,960 |
| 2013 | $3,420 | $77,100 | $17,210 | $59,890 |
Property History
| Date | Event | Price | Change | Sq Ft Price |
|---|---|---|---|---|
| 07/29/2025 07/29/25 | Price Changed | $510,000 | -1.9% | $291 / Sq Ft |
| 07/24/2025 07/24/25 | Price Changed | $520,000 | +4.0% | $297 / Sq Ft |
| 07/24/2025 07/24/25 | Price Changed | $500,000 | -3.8% | $285 / Sq Ft |
| 07/12/2025 07/12/25 | Price Changed | $520,000 | -2.8% | $297 / Sq Ft |
| 06/07/2025 06/07/25 | For Sale | $535,000 | -- | $305 / Sq Ft |
Purchase History
| Date | Type | Sale Price | Title Company |
|---|---|---|---|
| Interfamily Deed Transfer | -- | Attorney | |
| Warranty Deed | $257,500 | Collar Counties Title Plant | |
| Warranty Deed | $235,000 | -- | |
| Warranty Deed | $235,000 | Attorneys Natl Title Network |
Mortgage History
| Date | Status | Loan Amount | Loan Type |
|---|---|---|---|
| Previous Owner | $176,250 | Purchase Money Mortgage |
Similar Homes in Willowbrook, IL
Source: Midwest Real Estate Data (MRED)
MLS Number: 12387254
APN: 09-23-103-001
- 77 Lake Hinsdale Dr Unit 207
- 301 Lake Hinsdale Dr Unit 209
- 301 Lake Hinsdale Dr Unit 404
- 601 Lake Hinsdale Dr Unit 112
- 601 Lake Hinsdale Dr Unit 209
- 601 Lake Hinsdale Dr Unit 104
- 601 Lake Hinsdale Dr Unit 411F
- 601 Lake Hinsdale Dr Unit 511
- 501 Lake Hinsdale Dr Unit 207
- 43 Portwine Rd
- 849 Cramer Ct
- 40 Portwine Rd
- 6340 Americana Dr Unit 507
- 6340 Americana Dr Unit 1213
- 6503 Clarendon Hills Rd
- 524 Ridgemoor Dr
- 130 69th St
- 5828 Clarendon Hills Rd
- 638 67th Place
- 646 68th St
- 6340 Americana Dr Unit 1009
- 646 68th St
- 6102 Knoll Valley Dr Unit 206
- 50 Lincoln Oaks Dr Unit 513
- 70 Lincoln Oaks Dr Unit 705
- 70 Lincoln Oaks Dr Unit 708
- 6099 Knoll Wood Rd Unit 414
- 82 Lincoln Oaks Dr Unit 807
- 120 Lincoln Oaks Dr Unit 1114
- 100 Lincoln Oaks Dr Unit 901
- 6101 Knoll Wood Rd Unit 205
- 6101 Knoll Wood Rd Unit 301
- 220 Lincoln Oaks Dr Unit 1608
- 222 Lincoln Oaks Dr Unit 1401
- 60 Ascot Ln Unit 2512
- 6065 Stewart Dr Unit 3921
- 240 Lincoln Oaks Dr Unit 1507
- 6028 Laurel Ln Unit 2313
- 136 Ascot Ln Unit 3225
- 136 Ascot Ln Unit 3215






