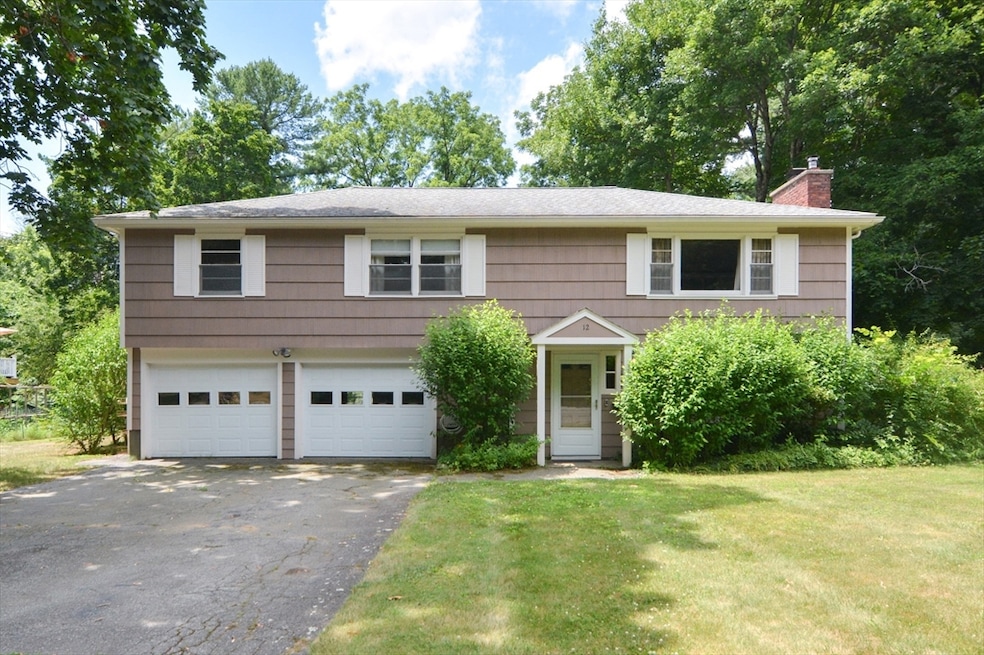
12 Lanewood Ave Framingham, MA 01701
Estimated payment $4,264/month
Highlights
- Golf Course Community
- Covered Deck
- Living Room with Fireplace
- Medical Services
- Property is near public transit
- Raised Ranch Architecture
About This Home
Great opportunity to own in a prime location! This spacious Raised Ranch in Pheasant Hill neighborhood offers a bright and functional layout and ready for your updates. Three bedrooms, 2.5 baths, kitchen, living room with fireplace, dining room which leads to a welcoming sun room and spacious deck overlooking a private back yard with fenced in garden and utility shed. Lower level has family room with wood burning stove, laundry, 1/2 bath, utility room and bonus area with a slider that leads to back yard. Solid bones and timeless potential, bring your vision, your color palette and your enthusiasm to transfer this well-loved space into a forever home. Conveniently located near schools, conservation area, shopping, dining and major routes. Property being sold in "as is" condition.
Home Details
Home Type
- Single Family
Est. Annual Taxes
- $7,685
Year Built
- Built in 1966
Lot Details
- 0.48 Acre Lot
- Near Conservation Area
- Level Lot
- Garden
- Property is zoned R4
Parking
- 2 Car Attached Garage
- Tuck Under Parking
- Garage Door Opener
- Driveway
- Open Parking
- Off-Street Parking
Home Design
- Raised Ranch Architecture
- Frame Construction
- Shingle Roof
- Concrete Perimeter Foundation
Interior Spaces
- 1,795 Sq Ft Home
- Ceiling Fan
- Recessed Lighting
- Picture Window
- Sliding Doors
- Living Room with Fireplace
- 2 Fireplaces
- Sun or Florida Room
Kitchen
- Dishwasher
- Disposal
Flooring
- Wood
- Parquet
- Wall to Wall Carpet
- Ceramic Tile
Bedrooms and Bathrooms
- 3 Bedrooms
- Primary bedroom located on second floor
Laundry
- Laundry on main level
- Dryer
- Washer
Partially Finished Basement
- Walk-Out Basement
- Basement Fills Entire Space Under The House
- Interior Basement Entry
- Garage Access
Outdoor Features
- Covered Deck
- Covered Patio or Porch
- Outdoor Storage
Location
- Property is near public transit
- Property is near schools
Schools
- Framingham High School
Utilities
- Central Heating and Cooling System
- 1 Cooling Zone
- 1 Heating Zone
- Heating System Uses Natural Gas
- Pellet Stove burns compressed wood to generate heat
- Gas Water Heater
Listing and Financial Details
- Legal Lot and Block 8710 / 08
- Assessor Parcel Number 504666
Community Details
Overview
- No Home Owners Association
Amenities
- Medical Services
- Shops
Recreation
- Golf Course Community
- Park
- Jogging Path
Map
Home Values in the Area
Average Home Value in this Area
Tax History
| Year | Tax Paid | Tax Assessment Tax Assessment Total Assessment is a certain percentage of the fair market value that is determined by local assessors to be the total taxable value of land and additions on the property. | Land | Improvement |
|---|---|---|---|---|
| 2025 | $7,685 | $643,600 | $315,400 | $328,200 |
| 2024 | $7,559 | $606,700 | $281,000 | $325,700 |
| 2023 | $7,253 | $554,100 | $259,000 | $295,100 |
| 2022 | $6,893 | $501,700 | $235,300 | $266,400 |
| 2021 | $6,880 | $489,700 | $226,000 | $263,700 |
| 2020 | $6,868 | $458,500 | $205,600 | $252,900 |
| 2019 | $6,338 | $412,100 | $182,300 | $229,800 |
| 2018 | $6,175 | $378,400 | $178,700 | $199,700 |
| 2017 | $5,964 | $356,900 | $173,400 | $183,500 |
| 2016 | $5,923 | $340,800 | $175,000 | $165,800 |
| 2015 | $5,788 | $324,800 | $175,400 | $149,400 |
Property History
| Date | Event | Price | Change | Sq Ft Price |
|---|---|---|---|---|
| 08/08/2025 08/08/25 | Pending | -- | -- | -- |
| 06/19/2025 06/19/25 | For Sale | $665,000 | -- | $370 / Sq Ft |
Purchase History
| Date | Type | Sale Price | Title Company |
|---|---|---|---|
| Quit Claim Deed | -- | -- | |
| Quit Claim Deed | -- | -- | |
| Foreclosure Deed | -- | -- |
Mortgage History
| Date | Status | Loan Amount | Loan Type |
|---|---|---|---|
| Previous Owner | $25,000 | No Value Available |
Similar Homes in Framingham, MA
Source: MLS Property Information Network (MLS PIN)
MLS Number: 73403307
APN: FRAM-000064-000008-008710
- 13 Angelica Dr
- 41 Briarwood Rd
- 1021 Pleasant St
- 1 Pleasantview Terrace
- 1022 Pleasant St
- 9 Pleasantview Terrace
- 7 Thomas Dr
- 6 Witherbee Ln
- 10 Kings Row Ln
- 208 Millwood St
- 10 Millwood St
- 15 Clearview Dr
- 45 Gates St
- 10 Rockridge Rd
- 35 Gates St
- 37 Westgate Rd
- 4 Callahan Dr Unit 4
- 5 Pioneer Rd Unit 5
- 33 Knight Rd
- 7 Pioneer Rd Unit 7






