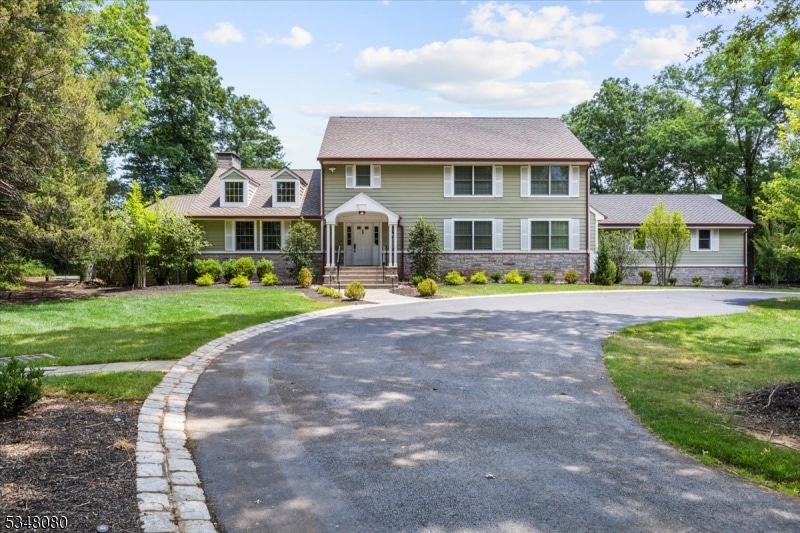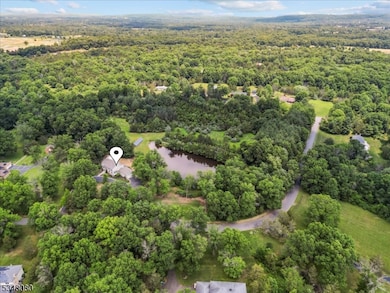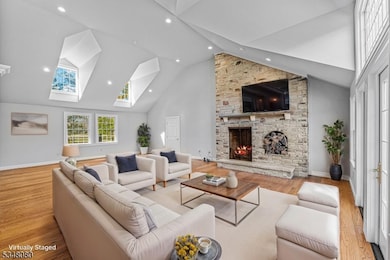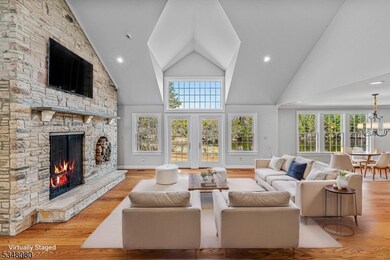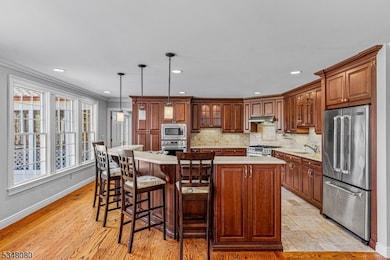12 Laomatong Rd Bedminster, NJ 07921
Estimated payment $8,781/month
Highlights
- Sitting Area In Primary Bedroom
- 5.09 Acre Lot
- Pond
- Bedminster Township School Rated A-
- Colonial Architecture
- Recreation Room
About This Home
Set on a breathtaking 5-acre lot, this custom-renovated Colonial offers over 4,500 square feet of refined living space ? and can be yours just in time for the holiday season. Featuring 5 bedrooms and 4.5 bathrooms, the home combines timeless design with modern updates, including extensive renovations completed in 2007 and 2009. Privately situated on a quiet street yet only minutes from major roadways, the property offers both seclusion and convenience. A horseshoe driveway, manicured landscaping, and ample parking lead to an oversized two-car garage. The brand-new patio overlooks a tranquil pond surrounded by natural scenery ? ideal for seasonal entertaining or relaxing at home. Inside, an open-concept layout provides comfort and functionality, with a first-floor suite and elevator for added accessibility. The gourmet kitchen showcases a large center island, stainless steel appliances, dual ovens, gas range, and pot filler. Upstairs, two en-suite bedrooms, a guest room with full bath, and a semi-finished basement offer versatile living options. Additional highlights include a new 5-bedroom septic system (2024) and energy-efficient geothermal heating and cooling. Priced competitively, this exceptional Bedminster residence offers the opportunity to settle in before the holidays and enjoy the season in a truly special home.
Listing Agent
LAUREN A. BELL
EXP REALTY, LLC Brokerage Phone: 908-868-1926 Listed on: 09/03/2025
Home Details
Home Type
- Single Family
Est. Annual Taxes
- $15,751
Year Built
- Built in 1969 | Remodeled
Lot Details
- 5.09 Acre Lot
- Corner Lot
- Sprinkler System
- Wooded Lot
- Subdivision Possible
- Property is zoned R10
Parking
- 2 Car Direct Access Garage
- Oversized Parking
- Inside Entrance
- Garage Door Opener
- Circular Driveway
- On-Street Parking
- Off-Street Parking
Home Design
- Colonial Architecture
- Clapboard
- Tile
Interior Spaces
- Cathedral Ceiling
- Ceiling Fan
- Skylights
- Wood Burning Fireplace
- Gas Fireplace
- Entrance Foyer
- Living Room with Fireplace
- Formal Dining Room
- Den
- Recreation Room
- Workshop
- Storage Room
- Utility Room
- Wood Flooring
- Attic Fan
Kitchen
- Eat-In Kitchen
- Breakfast Bar
- Double Self-Cleaning Oven
- Gas Oven or Range
- Recirculated Exhaust Fan
- Dishwasher
Bedrooms and Bathrooms
- 5 Bedrooms
- Sitting Area In Primary Bedroom
- Main Floor Bedroom
- En-Suite Primary Bedroom
- Walk-In Closet
- Powder Room
- In-Law or Guest Suite
- Separate Shower
Laundry
- Laundry Room
- Dryer
- Washer
Basement
- Basement Fills Entire Space Under The House
- Sump Pump
Home Security
- Carbon Monoxide Detectors
- Fire and Smoke Detector
Outdoor Features
- Pond
- Enclosed Patio or Porch
Schools
- Bedminster Elementary And Middle School
- Bernards High School
Utilities
- Forced Air Zoned Heating and Cooling System
- Geothermal Heating and Cooling
- Heating System Powered By Owned Propane
- Standard Electricity
- Generator Hookup
- Propane
- Water Filtration System
- Well
Additional Features
- Handicap Modified
- Solar owned by seller
Listing and Financial Details
- Assessor Parcel Number 2701-00045-0003-00003-0000-
Map
Home Values in the Area
Average Home Value in this Area
Tax History
| Year | Tax Paid | Tax Assessment Tax Assessment Total Assessment is a certain percentage of the fair market value that is determined by local assessors to be the total taxable value of land and additions on the property. | Land | Improvement |
|---|---|---|---|---|
| 2025 | $15,752 | $1,466,600 | $410,000 | $1,056,600 |
| 2024 | $15,752 | $1,240,300 | $348,800 | $891,500 |
| 2023 | $15,695 | $1,171,300 | $332,200 | $839,100 |
| 2022 | $15,568 | $1,133,900 | $321,000 | $812,900 |
| 2021 | $14,960 | $1,098,300 | $311,600 | $786,700 |
| 2020 | $15,072 | $1,089,800 | $303,800 | $786,000 |
| 2019 | $14,960 | $1,088,000 | $297,600 | $790,400 |
| 2018 | $14,821 | $1,092,200 | $309,800 | $782,400 |
| 2017 | $15,453 | $1,120,600 | $300,900 | $819,700 |
| 2016 | $15,055 | $1,107,800 | $300,900 | $806,900 |
| 2015 | $15,499 | $1,140,500 | $331,900 | $808,600 |
| 2014 | $15,328 | $1,120,500 | $331,900 | $788,600 |
Property History
| Date | Event | Price | List to Sale | Price per Sq Ft |
|---|---|---|---|---|
| 10/28/2025 10/28/25 | Price Changed | $1,424,000 | -5.0% | -- |
| 10/28/2025 10/28/25 | For Sale | $1,499,000 | 0.0% | -- |
| 09/18/2025 09/18/25 | Pending | -- | -- | -- |
| 09/06/2025 09/06/25 | For Sale | $1,499,000 | -- | -- |
Source: Garden State MLS
MLS Number: 3984671
APN: 01-00045-03-00003
- 122 Janelle Ct
- 248 Carol Jean Way
- 40 France Dr
- 305 Saratoga Ct
- 3366 Us Highway 22
- 508 Keenland Ct
- 1135 State Route 28
- 10 Clark Ln
- 41 Sanderson Ct
- 1114 State Route 28
- 875 Larger Cross Rd
- 9 van Cleef Dr
- 596 Meadow Rd
- 420 Azalea Terrace
- 615 Magnolia Ln
- 818 Magnolia Ln
- 265 Riverview Dr
- 2 Dumont Ct
- 2 Presidents Dr
- 1217 Berry Farm Rd
- 3400 Us Highway 22
- 1905 E River Rd
- 3260 U S 22
- 3301 Us Highway 22
- 1815 Burnt Mills Rd
- 1007 Magnolia Ln Ondo
- 150 Cortland Lane Ondo
- 8 Larkspur Ct
- 73 Wentworth Rd
- 13 Larkspur Ct
- 95 Mayfield Rd
- 332 Rolling Knolls Way
- 94 Wescott Rd Unit 7794
- 50 Sage Ct
- 1 Ashley Ct
- 17 Crestmont Rd
- 17 Crestmont Road Ondo
- 28 Bentley Ct
- 265 Victoria Dr Unit A2
- 427 Cardinal Ln
