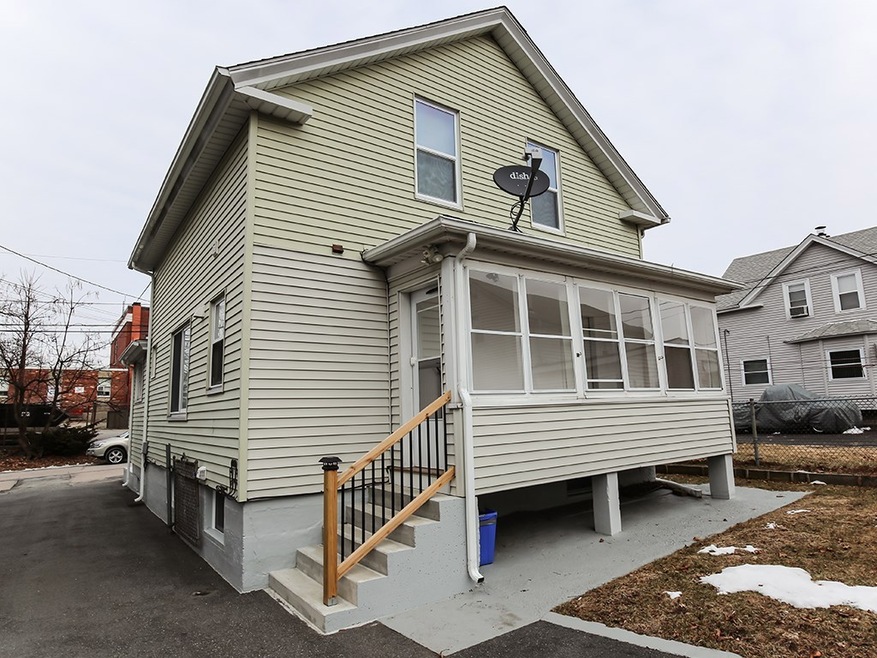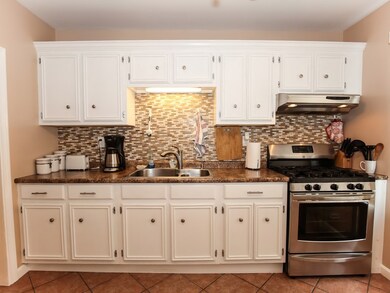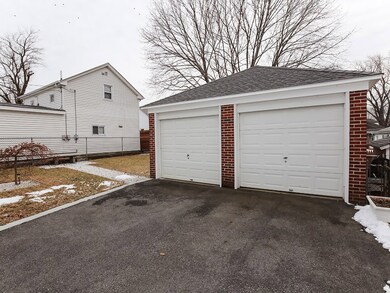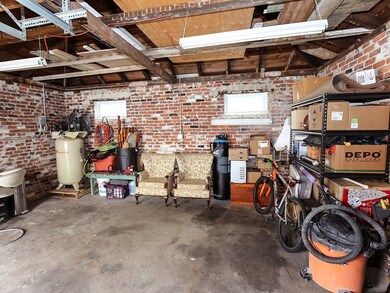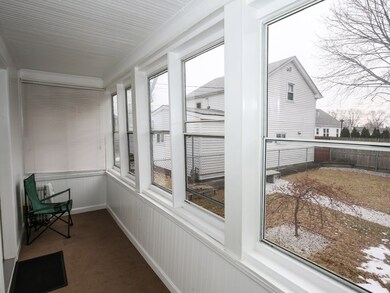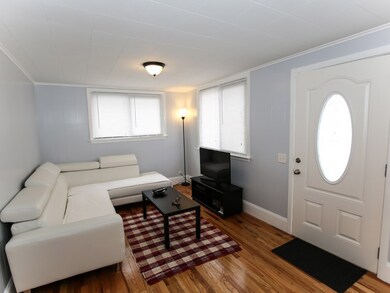
12 Leading St Johnston, RI 02919
Hartford Avenue Neighborhood
3
Beds
1
Bath
1,150
Sq Ft
3,485
Sq Ft Lot
Highlights
- Cape Cod Architecture
- 2 Car Detached Garage
- Bathtub with Shower
- Wood Flooring
- Window Unit Cooling System
- Forced Air Heating System
About This Home
As of April 2018Priced well below market value! Completely renovated top to bottom. Oversized 2 car garage with 220 volt compressor installed. Brand new roof, newer windows, driveway, heating system, updated kitchen/bath and much much more. seller will entertain all offers!!
Home Details
Home Type
- Single Family
Est. Annual Taxes
- $3,126
Year Built
- Built in 1928
Lot Details
- 3,485 Sq Ft Lot
Parking
- 2 Car Detached Garage
Home Design
- Cape Cod Architecture
- Colonial Architecture
- Vinyl Siding
- Concrete Perimeter Foundation
Interior Spaces
- 1,150 Sq Ft Home
- 2-Story Property
Flooring
- Wood
- Ceramic Tile
Bedrooms and Bathrooms
- 3 Bedrooms
- 1 Full Bathroom
- Bathtub with Shower
Unfinished Basement
- Basement Fills Entire Space Under The House
- Interior Basement Entry
Utilities
- Window Unit Cooling System
- Forced Air Heating System
- Heating System Uses Gas
- 100 Amp Service
- Gas Water Heater
Listing and Financial Details
- Tax Lot 154
- Assessor Parcel Number 12LEADINGSTJOHN
Ownership History
Date
Name
Owned For
Owner Type
Purchase Details
Listed on
Feb 9, 2018
Closed on
Apr 10, 2018
Sold by
Teixeira Gary M
Bought by
Chan Saven
Seller's Agent
Jarrod Lewis
J. Christopher Real Estate Grp
Buyer's Agent
Kathy Souza
RE/MAX Preferred
List Price
$199,000
Sold Price
$200,000
Premium/Discount to List
$1,000
0.5%
Current Estimated Value
Home Financials for this Owner
Home Financials are based on the most recent Mortgage that was taken out on this home.
Estimated Appreciation
$180,190
Avg. Annual Appreciation
8.35%
Original Mortgage
$196,377
Outstanding Balance
$172,244
Interest Rate
4.87%
Mortgage Type
FHA
Estimated Equity
$187,443
Purchase Details
Listed on
Jan 8, 2011
Closed on
Mar 6, 2012
Sold by
Ciccone Karen A
Bought by
Teixeira Gary M
Seller's Agent
Evelyn Ranone
HomeSmart Professionals
Buyer's Agent
Evelyn Ranone
HomeSmart Professionals
List Price
$145,000
Sold Price
$58,000
Premium/Discount to List
-$87,000
-60%
Home Financials for this Owner
Home Financials are based on the most recent Mortgage that was taken out on this home.
Avg. Annual Appreciation
22.50%
Purchase Details
Closed on
Jun 12, 2003
Sold by
Konerko Helen Ret
Bought by
Ciccone Karen A
Similar Home in Johnston, RI
Create a Home Valuation Report for This Property
The Home Valuation Report is an in-depth analysis detailing your home's value as well as a comparison with similar homes in the area
Home Values in the Area
Average Home Value in this Area
Purchase History
| Date | Type | Sale Price | Title Company |
|---|---|---|---|
| Warranty Deed | $200,000 | -- | |
| Warranty Deed | $58,000 | -- | |
| Deed | $115,000 | -- | |
| Warranty Deed | $200,000 | -- | |
| Warranty Deed | $58,000 | -- | |
| Deed | $115,000 | -- |
Source: Public Records
Mortgage History
| Date | Status | Loan Amount | Loan Type |
|---|---|---|---|
| Open | $196,377 | FHA | |
| Closed | $196,377 | FHA | |
| Previous Owner | $145,000 | No Value Available | |
| Previous Owner | $123,000 | No Value Available |
Source: Public Records
Property History
| Date | Event | Price | Change | Sq Ft Price |
|---|---|---|---|---|
| 04/10/2018 04/10/18 | Sold | $200,000 | +0.5% | $174 / Sq Ft |
| 03/11/2018 03/11/18 | Pending | -- | -- | -- |
| 02/09/2018 02/09/18 | For Sale | $199,000 | +243.1% | $173 / Sq Ft |
| 03/05/2012 03/05/12 | Sold | $58,000 | -60.0% | $50 / Sq Ft |
| 02/04/2012 02/04/12 | Pending | -- | -- | -- |
| 01/08/2011 01/08/11 | For Sale | $145,000 | -- | $126 / Sq Ft |
Source: State-Wide MLS
Tax History Compared to Growth
Tax History
| Year | Tax Paid | Tax Assessment Tax Assessment Total Assessment is a certain percentage of the fair market value that is determined by local assessors to be the total taxable value of land and additions on the property. | Land | Improvement |
|---|---|---|---|---|
| 2024 | $4,336 | $283,400 | $78,000 | $205,400 |
| 2023 | $4,336 | $283,400 | $78,000 | $205,400 |
| 2022 | $3,986 | $171,500 | $57,800 | $113,700 |
| 2021 | $3,986 | $171,500 | $57,800 | $113,700 |
| 2018 | $3,126 | $113,700 | $43,000 | $70,700 |
| 2016 | $4,135 | $113,700 | $43,000 | $70,700 |
| 2015 | $3,398 | $117,200 | $43,400 | $73,800 |
| 2014 | $3,370 | $117,200 | $43,400 | $73,800 |
| 2013 | $3,370 | $117,200 | $43,400 | $73,800 |
Source: Public Records
Agents Affiliated with this Home
-

Seller's Agent in 2018
Jarrod Lewis
J. Christopher Real Estate Grp
(401) 640-7771
6 in this area
381 Total Sales
-

Buyer's Agent in 2018
Kathy Souza
RE/MAX Preferred
(401) 265-4494
77 Total Sales
-
E
Seller's Agent in 2012
Evelyn Ranone
HomeSmart Professionals
Map
Source: State-Wide MLS
MLS Number: 1182496
APN: JOHN-000015-000000-000154
Nearby Homes
