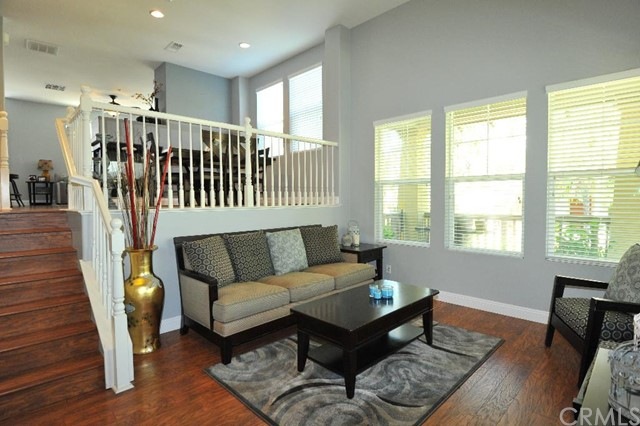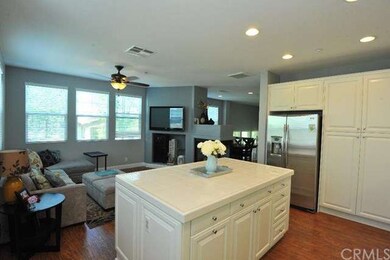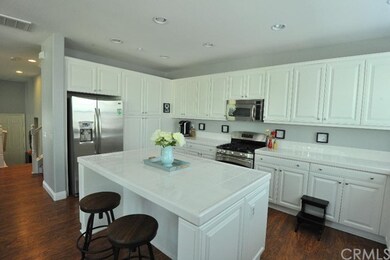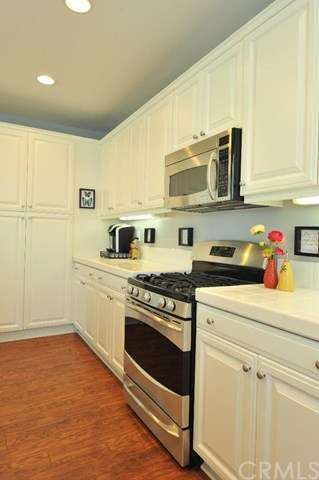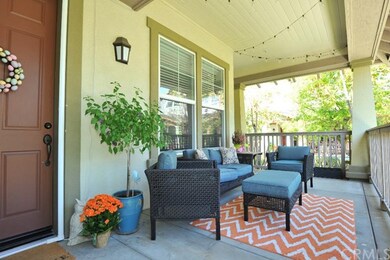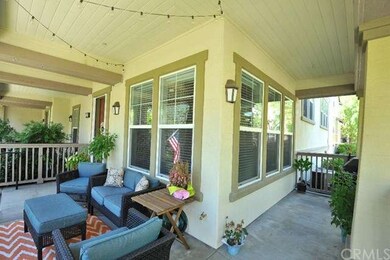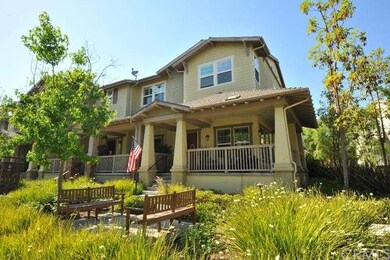
12 Leffington Place Ladera Ranch, CA 92694
Highlights
- In Ground Pool
- Primary Bedroom Suite
- Craftsman Architecture
- Oso Grande Elementary School Rated A
- View of Trees or Woods
- 2-minute walk to Boreal Plunge Park
About This Home
As of January 2017PRICE IMPROVEMENT!! 8/4/2015 This amazing three bedroom, two and a half bath home shows like a dream! From the moment you enter the complex of beautiful Briar Rose, you feel relaxed. Gorgeous courtyard areas surround this end unit townhome that has windows everywhere and a spacious wrap around porch. Enter into a separate but open living room with cathedral ceilings, which leads you into the dining area with a three sided fireplace. The expansive kitchen and family room is spacious and perfect for entertaining. The gorgeous wood floor throughout the downstairs matches the designer paint impeccably! This home is move in ready with designer touches everywhere! The two car garage has ample room for storage on the sides, an area at the front of the garage big enough for a work space, and it boasts a TON of storage in a space under the home at the front of the garage that you will not believe. On the outside of the home is a community area with bar-b-que and outdoor seating that can easily be accessed from the garage or the patio for expanded entertaining options! Right around the corner from the home is a huge park with multiple play structures and open areas. You won't want to miss the chance to make this house your home!
Last Agent to Sell the Property
Re/Max Property Connection License #01323890 Listed on: 06/10/2015

Last Buyer's Agent
Peter Mitchell
Mitchell Real Estate Group License #00856462
Property Details
Home Type
- Condominium
Est. Annual Taxes
- $9,405
Year Built
- Built in 2005
Lot Details
- 1 Common Wall
HOA Fees
Parking
- 2 Car Direct Access Garage
- Parking Available
Property Views
- Woods
- Park or Greenbelt
Home Design
- Craftsman Architecture
Interior Spaces
- 1,800 Sq Ft Home
- High Ceiling
- Ceiling Fan
- Two Way Fireplace
- See Through Fireplace
- Gas Fireplace
- Family Room with Fireplace
- Family Room Off Kitchen
- Living Room
- Dining Room with Fireplace
- Laundry Room
Kitchen
- Open to Family Room
- Breakfast Bar
- Gas Cooktop
- Microwave
- Dishwasher
- Kitchen Island
Flooring
- Wood
- Carpet
Bedrooms and Bathrooms
- 3 Bedrooms
- All Upper Level Bedrooms
- Primary Bedroom Suite
- Walk-In Closet
Home Security
Pool
- In Ground Pool
- Spa
Outdoor Features
- Wrap Around Porch
- Patio
- Exterior Lighting
Utilities
- Forced Air Heating and Cooling System
- Sewer Paid
Listing and Financial Details
- Tax Lot 8
- Tax Tract Number 16341
- Assessor Parcel Number 93904718
Community Details
Overview
- 141 Units
- Larmac Association
- Briar Rose Association
Amenities
- Outdoor Cooking Area
- Community Barbecue Grill
- Picnic Area
Recreation
- Community Playground
- Community Pool
- Community Spa
- Hiking Trails
Security
- Carbon Monoxide Detectors
- Fire and Smoke Detector
Ownership History
Purchase Details
Home Financials for this Owner
Home Financials are based on the most recent Mortgage that was taken out on this home.Purchase Details
Home Financials for this Owner
Home Financials are based on the most recent Mortgage that was taken out on this home.Purchase Details
Purchase Details
Home Financials for this Owner
Home Financials are based on the most recent Mortgage that was taken out on this home.Purchase Details
Home Financials for this Owner
Home Financials are based on the most recent Mortgage that was taken out on this home.Purchase Details
Home Financials for this Owner
Home Financials are based on the most recent Mortgage that was taken out on this home.Purchase Details
Purchase Details
Home Financials for this Owner
Home Financials are based on the most recent Mortgage that was taken out on this home.Purchase Details
Home Financials for this Owner
Home Financials are based on the most recent Mortgage that was taken out on this home.Similar Homes in the area
Home Values in the Area
Average Home Value in this Area
Purchase History
| Date | Type | Sale Price | Title Company |
|---|---|---|---|
| Grant Deed | $563,000 | Equity Title | |
| Interfamily Deed Transfer | -- | First American Title Company | |
| Grant Deed | $520,000 | First American Title Company | |
| Grant Deed | $442,000 | Lsi Title Agency Inc | |
| Deed | -- | Accommodation | |
| Grant Deed | -- | Fidelity National Title Co | |
| Trustee Deed | $432,400 | None Available | |
| Grant Deed | $617,000 | Stewart Title Irvine | |
| Grant Deed | $497,500 | First American Title Co |
Mortgage History
| Date | Status | Loan Amount | Loan Type |
|---|---|---|---|
| Previous Owner | $100,000 | Credit Line Revolving | |
| Previous Owner | $416,819 | VA | |
| Previous Owner | $416,962 | VA | |
| Previous Owner | $288,750 | Purchase Money Mortgage | |
| Previous Owner | $92,550 | Stand Alone Second | |
| Previous Owner | $493,600 | Purchase Money Mortgage | |
| Previous Owner | $397,000 | New Conventional | |
| Closed | $50,633 | No Value Available |
Property History
| Date | Event | Price | Change | Sq Ft Price |
|---|---|---|---|---|
| 11/20/2020 11/20/20 | Rented | $3,400 | -2.9% | -- |
| 10/23/2020 10/23/20 | For Rent | $3,500 | 0.0% | -- |
| 01/06/2017 01/06/17 | Sold | $563,000 | -4.6% | $319 / Sq Ft |
| 11/17/2016 11/17/16 | Pending | -- | -- | -- |
| 11/04/2016 11/04/16 | For Sale | $589,900 | +13.4% | $334 / Sq Ft |
| 10/30/2015 10/30/15 | Sold | $520,000 | -3.7% | $289 / Sq Ft |
| 10/08/2015 10/08/15 | Pending | -- | -- | -- |
| 09/17/2015 09/17/15 | For Sale | $540,000 | 0.0% | $300 / Sq Ft |
| 09/09/2015 09/09/15 | Pending | -- | -- | -- |
| 08/03/2015 08/03/15 | Price Changed | $540,000 | -0.9% | $300 / Sq Ft |
| 07/02/2015 07/02/15 | Price Changed | $545,000 | -0.9% | $303 / Sq Ft |
| 07/01/2015 07/01/15 | For Sale | $550,000 | 0.0% | $306 / Sq Ft |
| 06/29/2015 06/29/15 | Pending | -- | -- | -- |
| 06/10/2015 06/10/15 | For Sale | $550,000 | -- | $306 / Sq Ft |
Tax History Compared to Growth
Tax History
| Year | Tax Paid | Tax Assessment Tax Assessment Total Assessment is a certain percentage of the fair market value that is determined by local assessors to be the total taxable value of land and additions on the property. | Land | Improvement |
|---|---|---|---|---|
| 2024 | $9,405 | $640,594 | $405,280 | $235,314 |
| 2023 | $9,246 | $628,034 | $397,334 | $230,700 |
| 2022 | $9,401 | $615,720 | $389,543 | $226,177 |
| 2021 | $9,212 | $603,648 | $381,905 | $221,743 |
| 2020 | $9,107 | $597,459 | $377,989 | $219,470 |
| 2019 | $9,063 | $585,745 | $370,578 | $215,167 |
| 2018 | $9,016 | $574,260 | $363,311 | $210,949 |
| 2017 | $8,525 | $530,400 | $313,634 | $216,766 |
| 2016 | $8,468 | $520,000 | $307,484 | $212,516 |
| 2015 | $8,027 | $473,595 | $228,140 | $245,455 |
| 2014 | $8,078 | $464,318 | $223,671 | $240,647 |
Agents Affiliated with this Home
-
E
Seller's Agent in 2020
Emmett Dalton
Dalton Real Estate
(805) 496-6132
1 in this area
549 Total Sales
-
N
Buyer's Agent in 2020
NoEmail NoEmail
None MRML
(646) 541-2551
11 in this area
5,762 Total Sales
-
P
Seller's Agent in 2017
PeterJohnCar Mitchell
Casa Ladera Realty
(949) 292-4837
4 in this area
8 Total Sales
-

Seller's Agent in 2015
Bryn Hutchinson
RE/MAX
(949) 412-0882
2 in this area
44 Total Sales
-
P
Buyer's Agent in 2015
Peter Mitchell
Mitchell Real Estate Group
Map
Source: California Regional Multiple Listing Service (CRMLS)
MLS Number: OC15124952
APN: 939-047-18
- 3 Clifton Dr
- 29 Hinterland Way
- 46 Hinterland Way
- 98 Hinterland Way
- 6 Devens Way
- 29 Quartz Ln
- 5 Quartz Ln
- 9 Reese Creek
- 57 Orange Blossom Cir Unit 26
- 67 Orange Blossom Cir
- 6 Edgartown St
- 19 Rinehart Rd
- 3582 Ivy Way
- 1200 Lasso Way Unit 105
- 49 Concepcion St
- 1151 Brush Creek
- 1101 Lasso Way Unit 303
- 172 Rosebay Rd
- 142 Patria
- 5 Duxbury St
