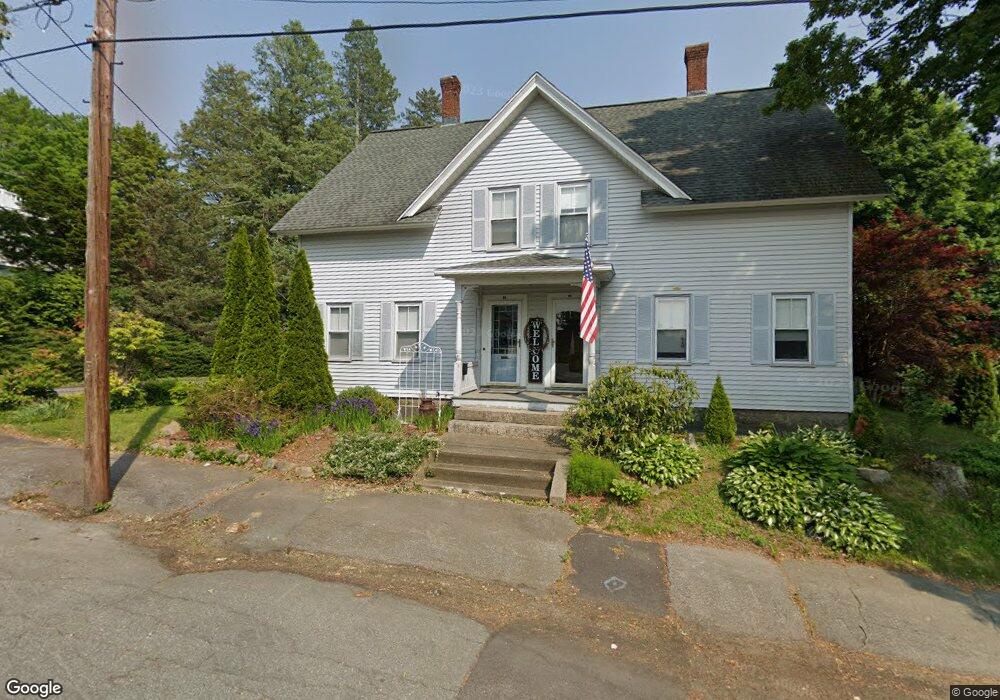12 Linden St Unit B Whitinsville, MA 01588
3
Beds
1
Bath
1,163
Sq Ft
--
Built
About This Home
This home is located at 12 Linden St Unit B, Whitinsville, MA 01588. 12 Linden St Unit B is a home located in Worcester County with nearby schools including Northbridge Elementary School, Northbridge Middle School, and Northbridge High School.
Create a Home Valuation Report for This Property
The Home Valuation Report is an in-depth analysis detailing your home's value as well as a comparison with similar homes in the area
Home Values in the Area
Average Home Value in this Area
Tax History Compared to Growth
Map
Nearby Homes
- 24 Crescent St Unit 6
- 11 A St Unit 11
- 9 Banning Dr
- Lots 1-9 Spring St
- 1 Elm St
- 14 C St Unit 24
- 14 C St Unit 14
- 2 D St
- 90 Nathaniel Dr
- 128 Linwood Ave
- 18 East St Unit 24
- 46 Rebecca Rd
- 192 Rebecca Rd
- 3 Bayliss Way
- 894 Marston Rd
- 22 Bayliss Way
- 708 Marston Rd
- 26 Bayliss Way
- 21 Granite St
- 121 East St Unit 121
