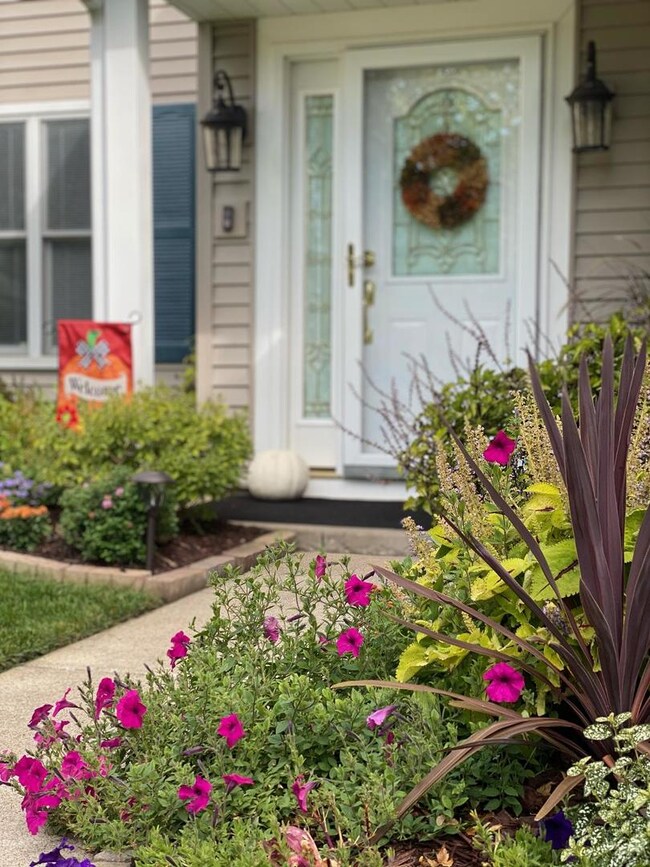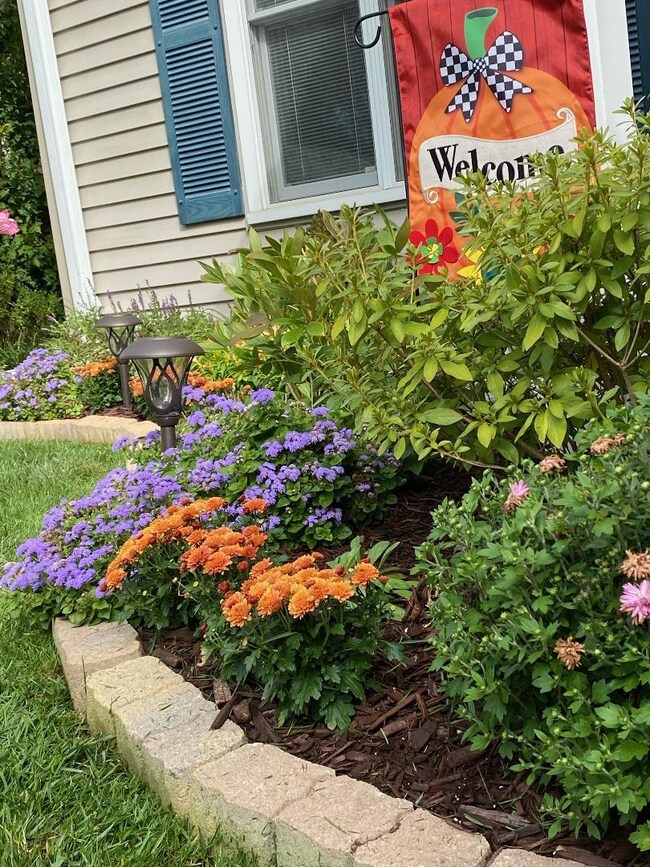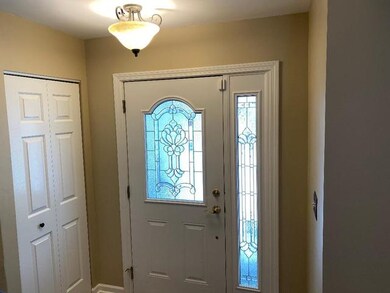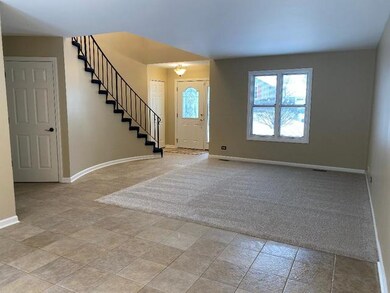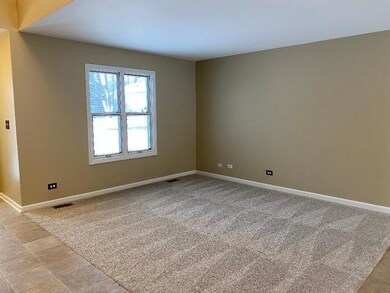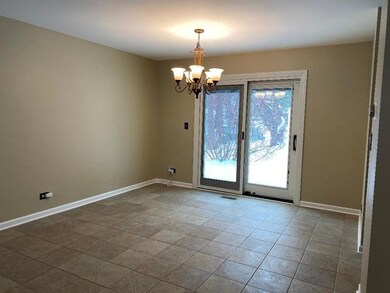
12 Lindon Ln Unit 3 Vernon Hills, IL 60061
Highlights
- Open Floorplan
- Deck
- Wooded Lot
- Laura B. Sprague School Rated A-
- Back to Public Ground
- Vaulted Ceiling
About This Home
As of June 2025Located in award winning Stevenson High School district, elementary school district 103 and desirable Deerpath subdivision, this beautiful 4 bedroom 2.5 bath home, backs up to a lighted walking/bike path, leading to Garvarian & Deerpath Parks & Evergreen Lake. This well kempt home with spacious open floor plan, features updates throughout, including newly remodeled bathrooms, updated kitchen with stone countertops, 42 in. maple cabinets, double oven, stainless steel appliances and breakfast bar. Beautiful kitchen opens to spacious family room with floor to ceiling, brick, wood burning fireplace. Extra large master bedroom suite with walk in closet has a separate, spacious sitting room area. New carpet, freshly painted and numerous upgrades throughout. This home features top of the line Pella wood windows and doors - Entergy Star Qualified, Low E and triple frame. Both Pella French doors and Sliding doors, off kitchen and dining room, installed in 2018, open to a beautiful cement patio and wood deck, overlooking a large fenced-in backyard with Heartland shed, mature trees and professional landscaping with lush perennials bordered in stone. Additionally, Ring security system provides the homeowner peace of mind! Close to everything: neighborhood parks, fishing ponds, swimming pool, tennis, shopping, restaurants, health care facilities. Plus, close to tollway and Metra!
Last Agent to Sell the Property
Kathy Griffin
Century 21 Circle License #475128798 Listed on: 02/13/2021

Home Details
Home Type
- Single Family
Est. Annual Taxes
- $11,790
Year Built
- 1977
Lot Details
- Back to Public Ground
- Fenced Yard
- Wooded Lot
Parking
- Attached Garage
- Garage Transmitter
- Garage Door Opener
- Driveway
- Parking Included in Price
- Garage Is Owned
Home Design
- Traditional Architecture
- Slab Foundation
- Asphalt Shingled Roof
- Vinyl Siding
Interior Spaces
- Open Floorplan
- Vaulted Ceiling
- Wood Burning Fireplace
- Sitting Room
- Storm Screens
Kitchen
- Breakfast Bar
- Walk-In Pantry
- Gas Oven
- Microwave
- Dishwasher
- Disposal
Bedrooms and Bathrooms
- Walk-In Closet
- Primary Bathroom is a Full Bathroom
Laundry
- Laundry on main level
- Dryer
- Washer
Outdoor Features
- Deck
- Patio
- Exterior Lighting
Utilities
- Forced Air Heating and Cooling System
- Heating System Uses Gas
- Lake Michigan Water
Listing and Financial Details
- Homeowner Tax Exemptions
Ownership History
Purchase Details
Home Financials for this Owner
Home Financials are based on the most recent Mortgage that was taken out on this home.Purchase Details
Home Financials for this Owner
Home Financials are based on the most recent Mortgage that was taken out on this home.Purchase Details
Home Financials for this Owner
Home Financials are based on the most recent Mortgage that was taken out on this home.Similar Homes in the area
Home Values in the Area
Average Home Value in this Area
Purchase History
| Date | Type | Sale Price | Title Company |
|---|---|---|---|
| Warranty Deed | $541,000 | None Listed On Document | |
| Warranty Deed | $410,000 | First American Title | |
| Warranty Deed | $180,000 | Chicago Title Insurance Co |
Mortgage History
| Date | Status | Loan Amount | Loan Type |
|---|---|---|---|
| Open | $513,950 | New Conventional | |
| Previous Owner | $369,000 | New Conventional | |
| Previous Owner | $200,000 | Unknown | |
| Previous Owner | $65,000 | Credit Line Revolving | |
| Previous Owner | $50,000 | Credit Line Revolving | |
| Previous Owner | $180,000 | Unknown | |
| Previous Owner | $185,750 | Unknown | |
| Previous Owner | $45,000 | Unknown | |
| Previous Owner | $144,000 | No Value Available |
Property History
| Date | Event | Price | Change | Sq Ft Price |
|---|---|---|---|---|
| 06/02/2025 06/02/25 | Sold | $541,000 | +8.4% | $231 / Sq Ft |
| 04/14/2025 04/14/25 | Pending | -- | -- | -- |
| 04/10/2025 04/10/25 | For Sale | $499,000 | +21.7% | $213 / Sq Ft |
| 03/19/2021 03/19/21 | Sold | $410,000 | -4.6% | $175 / Sq Ft |
| 02/15/2021 02/15/21 | Pending | -- | -- | -- |
| 02/13/2021 02/13/21 | For Sale | $429,900 | -- | $183 / Sq Ft |
Tax History Compared to Growth
Tax History
| Year | Tax Paid | Tax Assessment Tax Assessment Total Assessment is a certain percentage of the fair market value that is determined by local assessors to be the total taxable value of land and additions on the property. | Land | Improvement |
|---|---|---|---|---|
| 2024 | $11,790 | $147,522 | $33,155 | $114,367 |
| 2023 | $11,790 | $136,469 | $30,671 | $105,798 |
| 2022 | $11,255 | $130,711 | $29,377 | $101,334 |
| 2021 | $10,835 | $129,301 | $29,060 | $100,241 |
| 2020 | $10,568 | $129,742 | $29,159 | $100,583 |
| 2019 | $10,276 | $129,264 | $29,052 | $100,212 |
| 2018 | $9,359 | $121,321 | $28,714 | $92,607 |
| 2017 | $9,251 | $118,489 | $28,044 | $90,445 |
| 2016 | $8,891 | $113,462 | $26,854 | $86,608 |
| 2015 | $8,732 | $106,109 | $25,114 | $80,995 |
| 2014 | $8,534 | $104,126 | $26,972 | $77,154 |
| 2012 | $8,546 | $104,335 | $27,026 | $77,309 |
Agents Affiliated with this Home
-

Seller's Agent in 2025
Laura Reilly
Baird Warner
(847) 738-0408
3 in this area
141 Total Sales
-
T
Buyer's Agent in 2025
Tsolmon Iderzorig
Berkshire Hathaway HomeServices American Heritage
(847) 364-6030
1 in this area
3 Total Sales
-
K
Seller's Agent in 2021
Kathy Griffin
Century 21 Circle
Map
Source: Midwest Real Estate Data (MRED)
MLS Number: MRD10994664
APN: 15-09-102-006
- 3 Manchester Ln Unit 10
- 5 Keswick St
- 116 S Deerpath Dr
- 215 Annapolis Dr
- 128 Lilly Ct
- 304 Appian Way
- 307 Plumwood Ln Unit 307
- 100 Lilly Ct
- 14 Edgewood Rd
- 227 Augusta Dr
- 413 Muirwood Ct Unit 16B
- 315 Meadow Ct Unit 5903
- 350 Meadow Ct
- 8 Greenvale Rd
- 241 Sunset Ct
- 468 Woodland Chase Ln
- 627 Williams Way
- 384 Woodland Chase Ln
- 1431 Orleans Dr Unit 1431
- 1104 Amelia Ct

