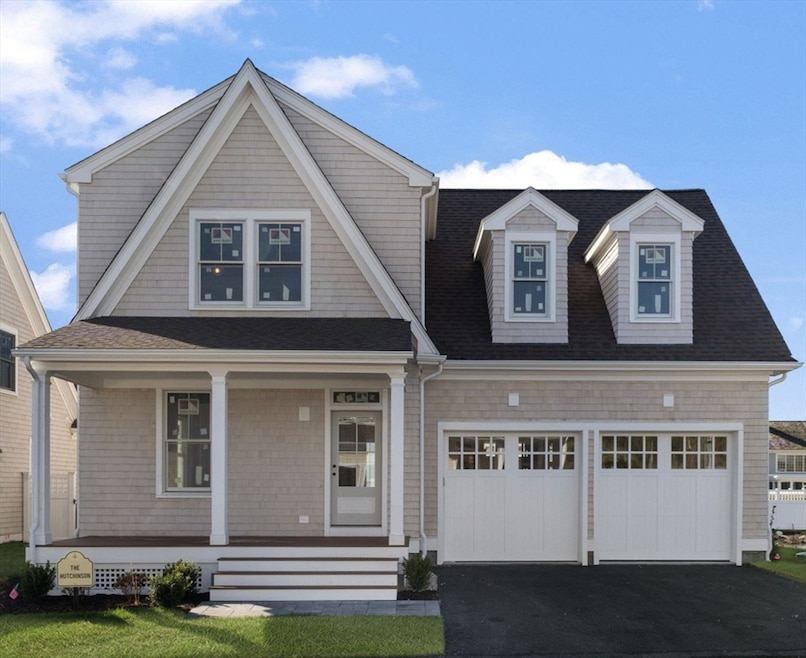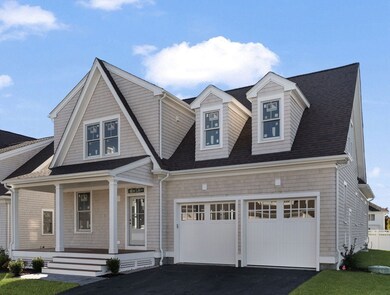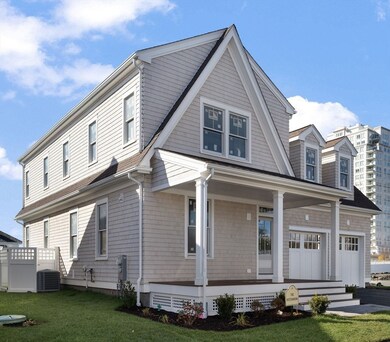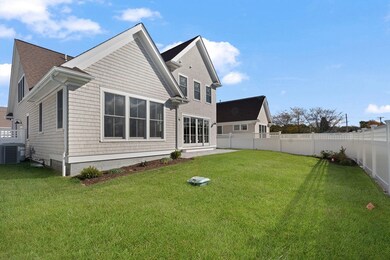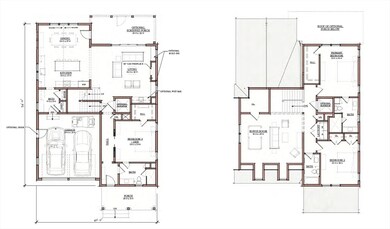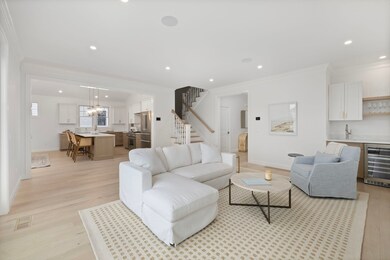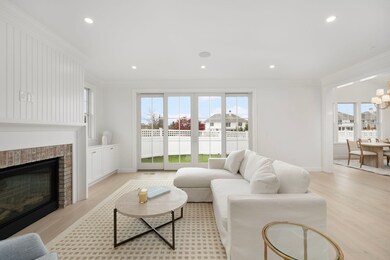
12 Lookout Ln Portsmouth, RI 02871
Melville NeighborhoodEstimated payment $10,815/month
Highlights
- Hot Property
- Marina
- Community Stables
- Portsmouth High School Rated A-
- Golf Course Community
- Colonial Architecture
About This Home
Starting at $1.649M, The Hutchinson at Aquidneck Village delivers refined coastal living just off Willow Lane in Portsmouth—directly across from the prestigious Aquidneck Club, steps from Narragansett Bay, minutes to Newport, and only 10 minutes from the Massachusetts line. Vacation and live year-round in the same home, surrounded by the best of coastal Rhode Island. Built by Harbor Construction, with interiors by Alex Interiors, this 3-bed, 3-bath home offers 2,970 sq. ft., with an optional 770 sq. ft. finished lower level. Timeless New England architecture meets modern coastal luxury with French white oak floors, Thermador appliances, Metropolitan cabinetry, and custom casework. Soaring 9-ft ceilings, 80-inch glass sliders, and a gas fireplace create a bright, elegant main living space. Optional upgrades include a private elevator and custom wet bar. A fenced yard and lush landscaping complete this serene outdoor retreat. Interior digitally rendered and staged.
Home Details
Home Type
- Single Family
Year Built
- Built in 2025
Lot Details
- 6,726 Sq Ft Lot
- Property fronts a private road
- Fenced Yard
- Corner Lot
- Sprinkler System
- Garden
- Property is zoned HI
HOA Fees
- $475 Monthly HOA Fees
Parking
- 2 Car Attached Garage
Home Design
- Colonial Architecture
- Plaster Walls
- Frame Construction
- Blown Fiberglass Insulation
- Shingle Roof
- Concrete Perimeter Foundation
Interior Spaces
- Wet Bar
- Wired For Sound
- 1 Fireplace
- Insulated Windows
- Partially Finished Basement
- Basement Fills Entire Space Under The House
- Home Security System
Kitchen
- Range with Range Hood
- Microwave
- Dishwasher
- Wine Refrigerator
Flooring
- Wood
- Tile
Bedrooms and Bathrooms
- 3 Bedrooms
- 3 Full Bathrooms
Outdoor Features
- Patio
- Porch
Utilities
- Forced Air Heating and Cooling System
- 3 Cooling Zones
- 3 Heating Zones
- 200+ Amp Service
- Water Heater
- Private Sewer
Additional Features
- Level Entry For Accessibility
- Property is near schools
Community Details
Overview
- Aquidneck Village Subdivision
Recreation
- Marina
- Golf Course Community
- Tennis Courts
- Community Pool
- Community Stables
- Jogging Path
Map
Home Values in the Area
Average Home Value in this Area
Property History
| Date | Event | Price | List to Sale | Price per Sq Ft |
|---|---|---|---|---|
| 11/04/2025 11/04/25 | For Sale | $1,649,000 | -- | $441 / Sq Ft |
About the Listing Agent
Lucas' Other Listings
Source: MLS Property Information Network (MLS PIN)
MLS Number: 73452527
- 4 Lookout Ln Unit 1
- 4 Lookout Ln
- 12 Lookout Ln Unit 3
- 0 Willow Ln Unit Leeward A
- 0 Willow Ln Unit Leeward B
- 1 Tower Dr Unit 1203
- 1 Tower Dr Unit 302
- 1 Tower Dr Unit 101
- 1 Tower Dr Unit 1806
- 1 Tower Dr Unit 406
- 1 Tower Dr Unit 1201
- 59 Carnegie Harbor Dr
- 178 Carnegie Harbor Dr
- 272 Carnegie Harbor Dr
- 0 Brownell Ln
- 51 Bristol Ferry Rd
- 0 S Harbor (10h) Dr S
- 44 Wimbledon Cir
- 0 Bridgeview Way
- 26 Chardon Dr
- 45 Carnegie Abbey Ln
- 1 Tower Dr Unit 1503
- 46 Carnegie Heights Dr
- 44 Wimbledon Cir
- 32 Seafare Ln
- 32 Seafare Ln
- 2958 E Main Rd
- 20 Borden Farm Rd
- 749 W Main Rd
- 90 Macomber Ln
- 108 Ormerod Ave
- 46 Cottage Ave
- 230 Cedar Ave
- 137 Prospect Ln
- 272 Riverside St
- 1 Leland Point Dr
- 1994 E Main Rd
- 19 Ethel Dr
- 45 Ethel Dr
- 73 Bayside Ave
