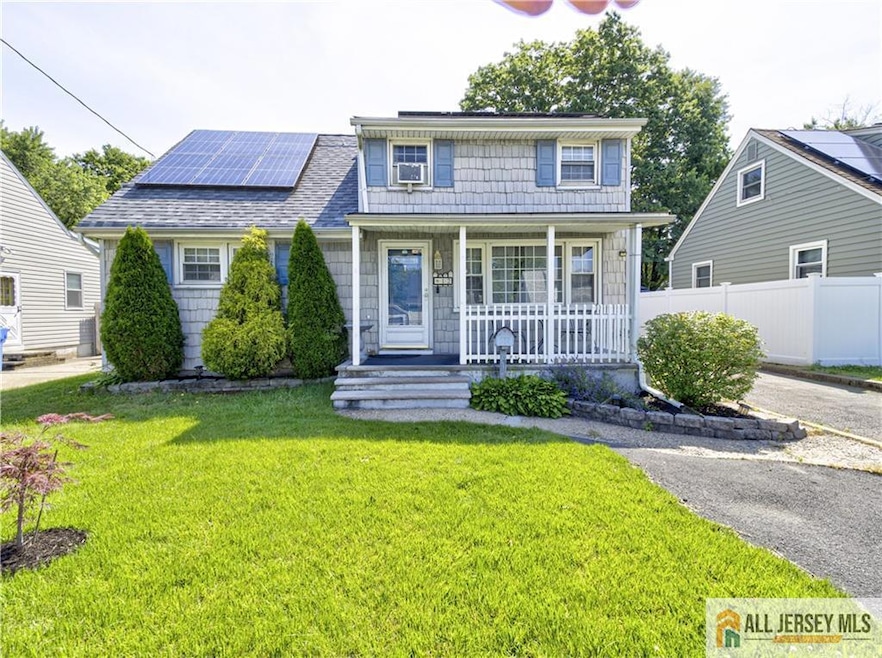12 Louis St Perth Amboy, NJ 08861
Estimated payment $3,302/month
Highlights
- Solar Power System
- Cape Cod Architecture
- Living Room
- John F. Kennedy Memorial High School Rated A-
- Wood Flooring
- 3-minute walk to Bruce A. Turcotte Memorial Park
About This Home
Welcome to a home that checks all the boxescomfort, function, and a location you'll never want to leave! This charming 3-bedroom, 2-bath residence backs up to the serene beauty of Bruce A. Turcotte Memorial Park, offering peaceful scenery right from your backyard. Step inside to discover warm hardwood floors, a sun-filled family room, and a thoughtfully designed layout that makes everyday living easy and enjoyable. Natural light pours in from two skylights, adding a bright and airy feel that enhances every space. Whether you're entertaining guests or settling in for a quiet night, the home's open flow makes it effortlessly comfortable. Looking for flexibility? The partially finished basement is ready to adapt to your lifestyleideal for a home office, workout room, hobby space, or whatever suits your needs. Slide open the glass doors and enjoy your very own private patio and fully fenced yarda dream spot for morning coffee, summer cookouts, or simply soaking in the calm surroundings with your furry friends. And here's the cherry on top: energy-efficient solar panels to help lower your monthly costs, plus a modern HVAC system only five years young, delivering year-round comfort and peace of mind. Located just minutes from major highways, shopping, dining, and more parks, this home blends everyday convenience with a park-side lifestyle that's hard to beat. Delayed showing (Showings start 6/27)
Home Details
Home Type
- Single Family
Est. Annual Taxes
- $8,944
Year Built
- Built in 1947
Parking
- Open Parking
Home Design
- Cape Cod Architecture
- Asphalt Roof
Interior Spaces
- 2-Story Property
- Family Room
- Living Room
- Utility Room
- Wood Flooring
- Gas Oven or Range
Bedrooms and Bathrooms
- 3 Bedrooms
- 2 Full Bathrooms
Laundry
- Dryer
- Washer
Partially Finished Basement
- Recreation or Family Area in Basement
- Basement Storage
Utilities
- Forced Air Heating System
- Underground Utilities
- Gas Water Heater
Additional Features
- Solar Power System
- Lot Dimensions are 50x100
- Borders State Land
Community Details
- Laurel Acres Subdivision
Map
Home Values in the Area
Average Home Value in this Area
Tax History
| Year | Tax Paid | Tax Assessment Tax Assessment Total Assessment is a certain percentage of the fair market value that is determined by local assessors to be the total taxable value of land and additions on the property. | Land | Improvement |
|---|---|---|---|---|
| 2025 | $9,174 | $72,300 | $20,000 | $52,300 |
| 2024 | $8,944 | $72,300 | $20,000 | $52,300 |
| 2023 | $8,944 | $72,300 | $20,000 | $52,300 |
| 2022 | $7,966 | $66,300 | $20,000 | $46,300 |
| 2021 | $7,963 | $66,300 | $20,000 | $46,300 |
| 2020 | $7,687 | $66,300 | $20,000 | $46,300 |
| 2019 | $7,502 | $66,300 | $20,000 | $46,300 |
| 2018 | $7,333 | $66,300 | $20,000 | $46,300 |
| 2017 | $7,197 | $66,300 | $20,000 | $46,300 |
| 2016 | $6,695 | $62,300 | $20,000 | $42,300 |
| 2015 | $6,575 | $62,300 | $20,000 | $42,300 |
| 2014 | $6,402 | $62,300 | $20,000 | $42,300 |
Property History
| Date | Event | Price | Change | Sq Ft Price |
|---|---|---|---|---|
| 08/01/2025 08/01/25 | Price Changed | $479,900 | -4.0% | -- |
| 07/12/2025 07/12/25 | Price Changed | $499,900 | -2.0% | -- |
| 06/27/2025 06/27/25 | For Sale | $509,900 | +123.6% | -- |
| 07/22/2014 07/22/14 | Sold | $228,000 | -- | -- |
Purchase History
| Date | Type | Sale Price | Title Company |
|---|---|---|---|
| Deed | $285,000 | None Available | |
| Deed | $228,000 | Multiple | |
| Deed | $316,500 | None Available | |
| Deed | $300,000 | -- | |
| Deed | $114,000 | -- |
Mortgage History
| Date | Status | Loan Amount | Loan Type |
|---|---|---|---|
| Open | $150,000 | Credit Line Revolving | |
| Open | $260,988 | FHA | |
| Previous Owner | $224,138 | FHA | |
| Previous Owner | $223,850 | FHA | |
| Previous Owner | $12,464 | Stand Alone Second | |
| Previous Owner | $311,610 | FHA | |
| Previous Owner | $240,000 | New Conventional | |
| Previous Owner | $111,000 | FHA |
Source: All Jersey MLS
MLS Number: 2561867M
APN: 25-00003-0011-00024-0000
- 113 James St
- 12 Ellen Ave
- 175 Quincy Ct Unit B406
- 175 Quincy Ct Unit B-316
- 175 Quincy Ct Unit B204
- 175 Quincy Ct Unit A204
- 175 Quincy Ct Unit A205
- 175 Quincy Ct Unit B308
- 175 Quincy Ct Unit B317
- 175 Quincy Ct
- 400 Hoover Way
- 11 S Livingston Ave
- 847 Harned St
- 1 Hoover Way
- 88 Hornsby St
- 333 Crows Mill Rd
- 1200 Sunnyview Oval
- 519 Florida Grove Rd
- 14 Highland Ave
- 585 Sayre Ave







