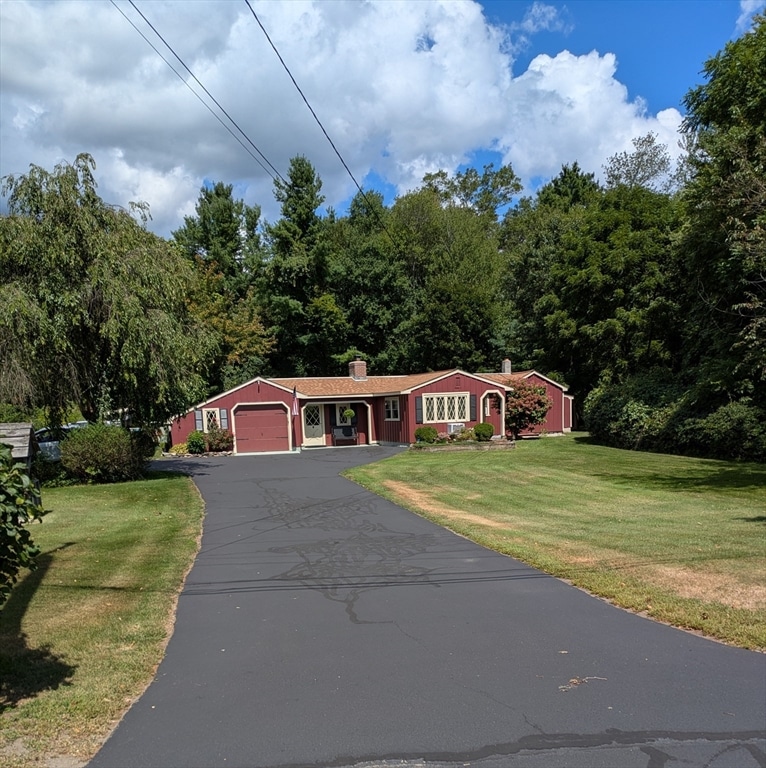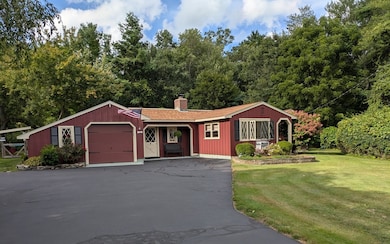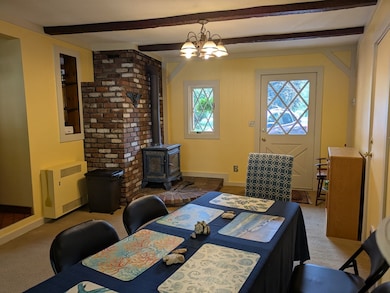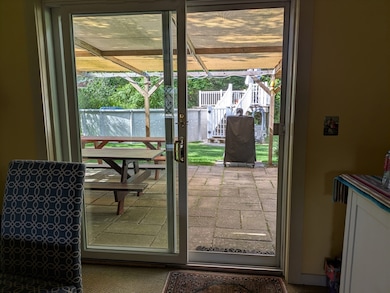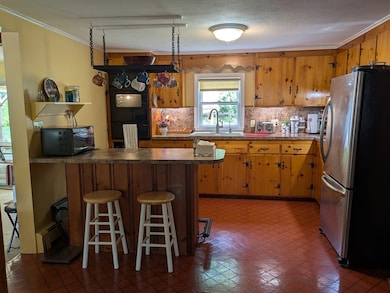12 Lovering St Medway, MA 02053
Estimated payment $3,512/month
Highlights
- Medical Services
- Above Ground Pool
- Ranch Style House
- John D. McGovern Elementary School Rated A-
- Deck
- 1 Fireplace
About This Home
Charming, move-in ready, 3 bedroom/1 bath ranch in lovely residential neighborhood close to elementary schools and walking trails, on a private .56 acre lot. Features long, turn-around driveway with convenient parking. Home has attached 1 1/2 car garage with storage closet. Home includes all major appliances, brick fireplace with stone mantle and hearth, soapstone wood stove, gas cooking and dryer, tankless water heater, and 2 (two) 330 gallon oil tanks in separate furnace room. Property includes gambrel roofed storage shed, 24' round above-ground pool with new filtration system, gazebo with air chairs, and patio with trellis holding removable shade cover. Home is recently repainted inside and out, and roof replaced within past 8 years.
Home Details
Home Type
- Single Family
Est. Annual Taxes
- $6,190
Year Built
- Built in 1940
Lot Details
- 0.56 Acre Lot
- Level Lot
- Cleared Lot
- Property is zoned ARII
Parking
- 1 Car Garage
- Driveway
- Open Parking
Home Design
- Manufactured Home on a slab
- Ranch Style House
- Block Foundation
- Frame Construction
- Blown Fiberglass Insulation
- Blown-In Insulation
- Batts Insulation
- Shingle Roof
Interior Spaces
- 1,159 Sq Ft Home
- Sheet Rock Walls or Ceilings
- 1 Fireplace
- Storm Windows
Kitchen
- Oven
- Range with Range Hood
- Microwave
- Freezer
- Plumbed For Ice Maker
- Disposal
Flooring
- Carpet
- Vinyl
Bedrooms and Bathrooms
- 3 Bedrooms
- 1 Full Bathroom
Laundry
- ENERGY STAR Qualified Dryer
- ENERGY STAR Qualified Washer
Outdoor Features
- Above Ground Pool
- Deck
- Patio
- Gazebo
- Outdoor Storage
Location
- Property is near schools
Utilities
- 3+ Cooling Systems Mounted To A Wall/Window
- Cooling System Mounted In Outer Wall Opening
- Window Unit Cooling System
- 1 Cooling Zone
- 1 Heating Zone
- Heating System Uses Oil
- Baseboard Heating
- 110 Volts
- 100 Amp Service
- Tankless Water Heater
Listing and Financial Details
- Assessor Parcel Number M:31 B:012,3165951
Community Details
Overview
- No Home Owners Association
- Holliston/Lovering Subdivision
Amenities
- Medical Services
- Shops
Recreation
- Community Pool
- Park
- Jogging Path
Map
Home Values in the Area
Average Home Value in this Area
Tax History
| Year | Tax Paid | Tax Assessment Tax Assessment Total Assessment is a certain percentage of the fair market value that is determined by local assessors to be the total taxable value of land and additions on the property. | Land | Improvement |
|---|---|---|---|---|
| 2025 | $6,190 | $434,400 | $270,600 | $163,800 |
| 2024 | $6,255 | $434,400 | $270,600 | $163,800 |
| 2023 | $5,904 | $370,400 | $233,200 | $137,200 |
| 2022 | $5,262 | $310,800 | $208,200 | $102,600 |
| 2021 | $5,577 | $319,400 | $187,400 | $132,000 |
| 2020 | $5,224 | $298,500 | $166,500 | $132,000 |
| 2019 | $5,021 | $295,900 | $166,500 | $129,400 |
| 2018 | $5,030 | $284,800 | $145,700 | $139,100 |
| 2017 | $4,390 | $245,000 | $135,300 | $109,700 |
| 2016 | $4,372 | $241,400 | $130,300 | $111,100 |
| 2015 | $4,266 | $233,900 | $122,800 | $111,100 |
| 2014 | $4,226 | $224,300 | $129,100 | $95,200 |
Property History
| Date | Event | Price | List to Sale | Price per Sq Ft |
|---|---|---|---|---|
| 11/19/2025 11/19/25 | Pending | -- | -- | -- |
| 10/28/2025 10/28/25 | Price Changed | $569,000 | -3.4% | $491 / Sq Ft |
| 08/29/2025 08/29/25 | Price Changed | $589,000 | 0.0% | $508 / Sq Ft |
| 08/29/2025 08/29/25 | For Sale | $589,000 | -4.1% | $508 / Sq Ft |
| 08/26/2025 08/26/25 | Off Market | $614,000 | -- | -- |
| 08/15/2025 08/15/25 | For Sale | $614,000 | -- | $530 / Sq Ft |
Purchase History
| Date | Type | Sale Price | Title Company |
|---|---|---|---|
| Quit Claim Deed | -- | -- | |
| Deed | -- | -- | |
| Deed | $250,000 | -- |
Mortgage History
| Date | Status | Loan Amount | Loan Type |
|---|---|---|---|
| Previous Owner | $246,137 | Purchase Money Mortgage |
Source: MLS Property Information Network (MLS PIN)
MLS Number: 73418751
APN: MEDW-000031-000000-000012
- 106 Holliston St
- 36 Lovering St
- 3 Meryl St
- 22 Sunset Dr
- 14 Heritage Dr
- 50 Main St
- 1 Walnut Ln
- 19 Sycamore Way Unit L40
- 30 Broken Tree Rd
- 176 Main St Unit 3
- 280 Village St Unit D2
- 28 Wellington St
- 116 Winthrop St
- 4 Shaw St
- 20 Broad St Unit 6
- 20 Broad St Unit A
- 20 Broad St Unit 4
- 9 Sanford St
- 0 Hill St
- 12 Longmeadow Ln
