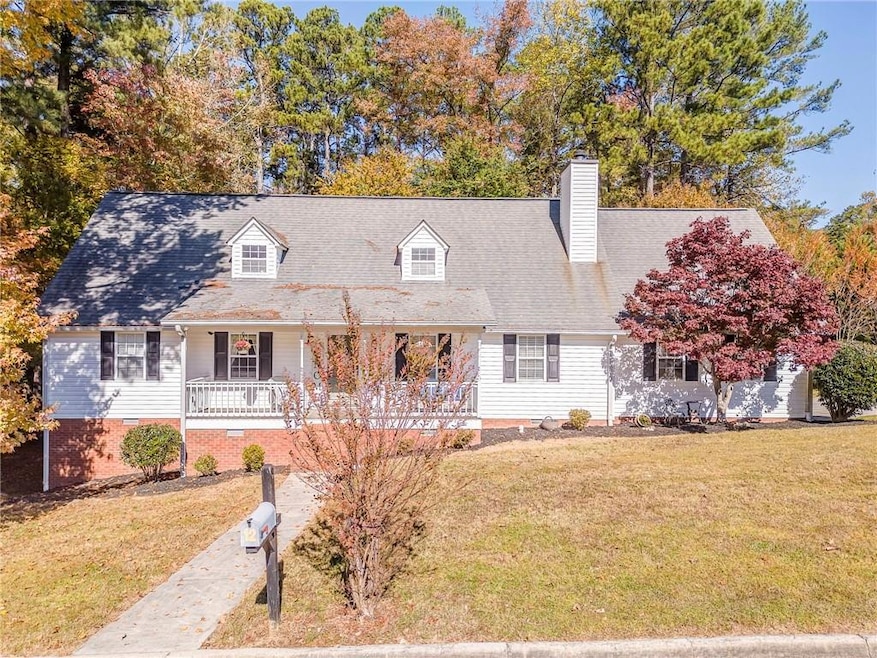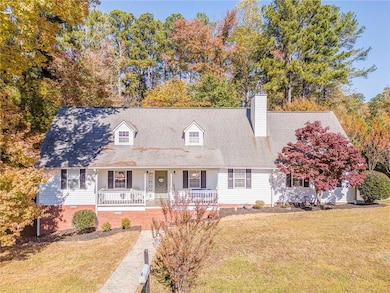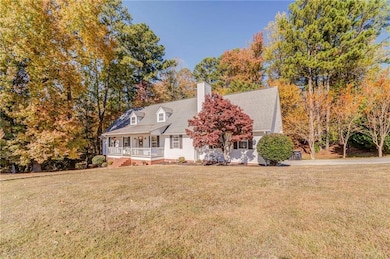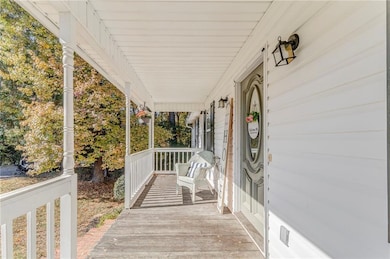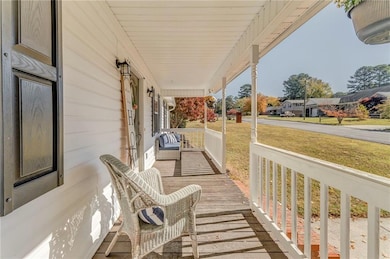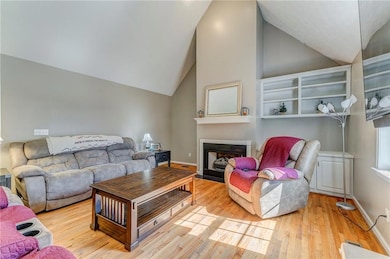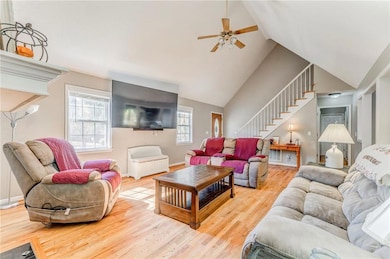Estimated payment $1,917/month
Highlights
- Deck
- Oversized primary bedroom
- Corner Lot
- Vaulted Ceiling
- 1.5-Story Property
- Formal Dining Room
About This Home
Welcoming and full of charm, this inviting ranch-style home offers a comfortable blend of warmth and functionality. A classic front porch greets you, setting the tone for the cozy atmosphere within. Step inside to find a spacious living room centered around a beautiful fireplace—perfect for relaxing evenings or casual gatherings. Stylish vinyl flooring flows throughout the main areas, leading to a bright kitchen adorned with crisp white cabinetry and ample workspace. A separate dining room provides an elegant setting for meals or entertaining guests. Bedrooms offer a peaceful retreat with natural light and comfortable proportions. Step out onto the deck overlooking a generous backyard—ideal for outdoor dining or simply enjoying the fresh air. Nestled in a quiet setting yet conveniently close to shopping, restaurants, and everyday essentials, this welcoming home offers the perfect balance of comfort, charm, and convenience in desirable Rome, Georgia.
Home Details
Home Type
- Single Family
Est. Annual Taxes
- $3,995
Year Built
- Built in 1996
Lot Details
- 0.35 Acre Lot
- Lot Dimensions are 127 x 120
- Corner Lot
- Back Yard
Parking
- 2 Car Garage
- Garage Door Opener
Home Design
- 1.5-Story Property
- Shingle Roof
- Vinyl Siding
- Concrete Perimeter Foundation
Interior Spaces
- 1,964 Sq Ft Home
- Vaulted Ceiling
- Gas Log Fireplace
- Double Pane Windows
- Living Room with Fireplace
- Formal Dining Room
- Vinyl Flooring
- Crawl Space
- Laundry Room
Kitchen
- Eat-In Kitchen
- Breakfast Bar
- Electric Range
- Range Hood
- Microwave
- Dishwasher
- White Kitchen Cabinets
Bedrooms and Bathrooms
- Oversized primary bedroom
- 3 Bedrooms | 2 Main Level Bedrooms
- Primary Bedroom on Main
- Walk-In Closet
- Bathtub and Shower Combination in Primary Bathroom
- Soaking Tub
Outdoor Features
- Deck
- Front Porch
Schools
- West End Elementary School
- Rome Middle School
- Rome High School
Utilities
- Central Air
- Heating System Uses Natural Gas
Community Details
- Castle Cove 1 Subdivision
Listing and Financial Details
- Tax Lot 170
- Assessor Parcel Number H14X 208
Map
Home Values in the Area
Average Home Value in this Area
Tax History
| Year | Tax Paid | Tax Assessment Tax Assessment Total Assessment is a certain percentage of the fair market value that is determined by local assessors to be the total taxable value of land and additions on the property. | Land | Improvement |
|---|---|---|---|---|
| 2024 | $4,029 | $123,261 | $9,024 | $114,237 |
| 2023 | $3,995 | $105,866 | $8,122 | $97,744 |
| 2022 | $2,805 | $89,859 | $6,768 | $83,091 |
| 2021 | $2,726 | $82,779 | $6,768 | $76,011 |
| 2020 | $2,533 | $70,531 | $5,189 | $65,342 |
| 2019 | $2,277 | $67,672 | $5,189 | $62,483 |
| 2018 | $2,144 | $64,594 | $5,189 | $59,405 |
| 2017 | $2,044 | $58,811 | $5,189 | $53,622 |
| 2016 | $1,950 | $53,800 | $5,160 | $48,640 |
| 2015 | $1,083 | $54,400 | $5,160 | $49,240 |
| 2014 | $1,083 | $52,280 | $5,160 | $47,120 |
Property History
| Date | Event | Price | List to Sale | Price per Sq Ft | Prior Sale |
|---|---|---|---|---|---|
| 11/10/2025 11/10/25 | For Sale | $299,900 | +1.7% | $153 / Sq Ft | |
| 04/11/2022 04/11/22 | Sold | $295,000 | +1.8% | $150 / Sq Ft | View Prior Sale |
| 03/08/2022 03/08/22 | Pending | -- | -- | -- | |
| 03/03/2022 03/03/22 | For Sale | $289,900 | +152.7% | $148 / Sq Ft | |
| 03/21/2014 03/21/14 | Sold | $114,700 | -0.2% | $88 / Sq Ft | View Prior Sale |
| 12/17/2013 12/17/13 | Pending | -- | -- | -- | |
| 12/13/2013 12/13/13 | For Sale | $114,900 | -- | $88 / Sq Ft |
Purchase History
| Date | Type | Sale Price | Title Company |
|---|---|---|---|
| Warranty Deed | $295,000 | -- | |
| Warranty Deed | $157,000 | -- | |
| Warranty Deed | $114,700 | -- | |
| Deed | $64,700 | -- | |
| Foreclosure Deed | $64,741 | -- | |
| Warranty Deed | $15,000 | -- | |
| Warranty Deed | -- | -- | |
| Deed | -- | -- | |
| Deed | -- | -- | |
| Deed | -- | -- | |
| Deed | -- | -- | |
| Deed | $7,500 | -- | |
| Corporate Deed | -- | -- | |
| Corporate Deed | $15,300 | -- | |
| Quit Claim Deed | -- | -- | |
| Deed | -- | -- | |
| Deed | -- | -- | |
| Deed | -- | -- | |
| Deed | -- | -- | |
| Deed | -- | -- | |
| Deed | -- | -- | |
| Deed | -- | -- | |
| Deed | -- | -- |
Mortgage History
| Date | Status | Loan Amount | Loan Type |
|---|---|---|---|
| Open | $289,656 | FHA | |
| Previous Owner | $154,156 | FHA | |
| Previous Owner | $91,720 | New Conventional |
Source: First Multiple Listing Service (FMLS)
MLS Number: 7677611
APN: H14X-208
- 27 Stonebrook Dr SW
- 248 Smith Rd SW
- 37 Mountain Chase Rd SW
- 14 Limon Place SW
- 2 Stonebrook Dr SW
- 31 Bentley Ln
- 31 Bentley Ln SW
- 99 Janie Beth Dr SW
- 331 Leafmore Rd SW
- 329 Leafmore Rd SW
- 21 Old Billy Pyle Rd SW
- 37 Willowrun Dr SW
- 358A&B Leafmore Rd SW
- 0 Leafmore Rd SW Unit 10562671
- 52 Glenda Dr SW
- 10 Willowrun Dr
- 83 Manning Lake Rd SW
- 0 Hidden Ridge Dr Unit 10343694
- 0 Hidden Ridge Dr Unit 10343706
- 8 Westridge Cir SW
- 6 Westlyn Dr SW
- 109 Larkspur Ln SW
- 10 Burnett Ferry Rd SW
- 10 Burnett Ferry Rd SW Unit FL1-ID1345541P
- 34 Lyons Dr NW Unit A
- 1 Silverbell Ln
- 240 Park Rd SW Unit C
- 14 Bryan Springs Rd SW
- 600 Redmond Rd NW
- 1349 Redmond Cir NW
- 1005 N 2nd Ave NW Unit 32
- 1005 N 2nd Ave NW
- 1005 N 2nd Ave NW Unit 33
- 1005 N 2nd Ave NW Unit 39
- 1005 N 2nd Ave NW Unit 35
- 105 Asbury Dr
- 75 Klassing St SW
- 7 Myrtle St SW
- 122 Malone Dr NW
