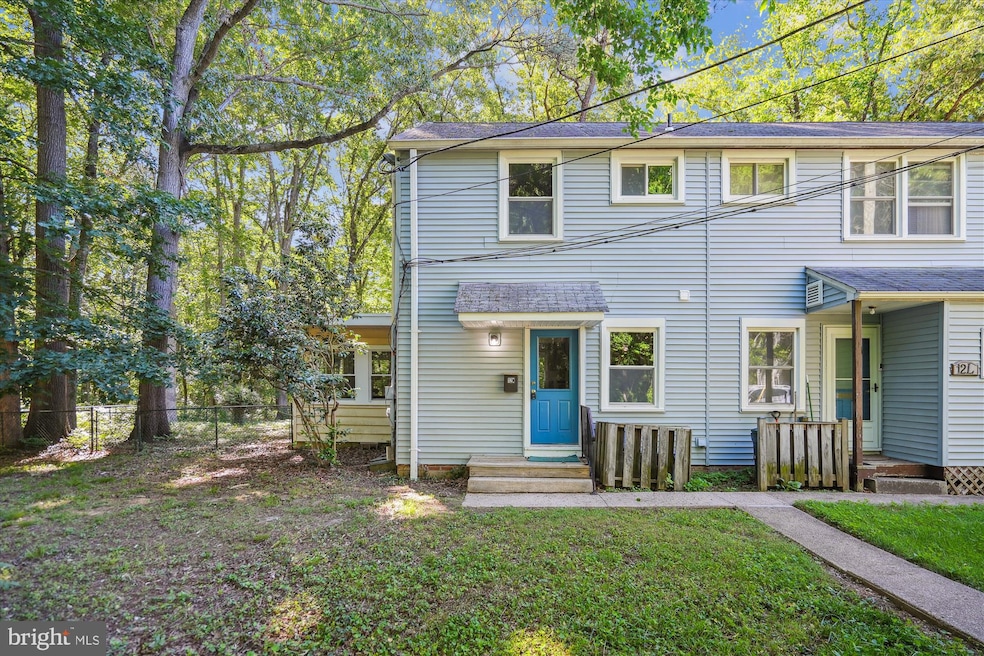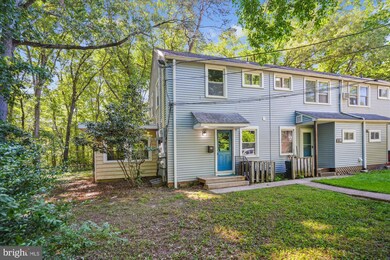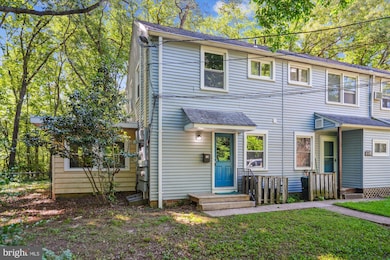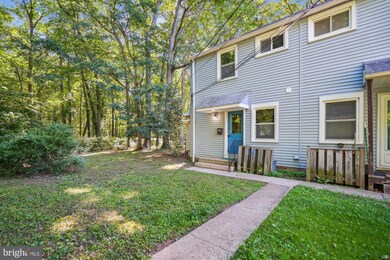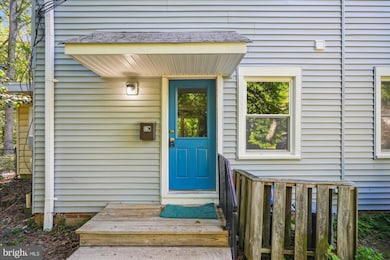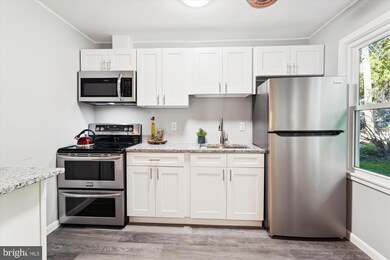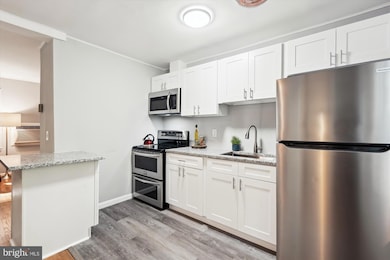
12 M Plateau Place Unit M Greenbelt, MD 20770
Highlights
- Gourmet Kitchen
- Contemporary Architecture
- Community Pool
- Eleanor Roosevelt High School Rated A
- Traditional Floor Plan
- Den
About This Home
As of July 2025Recently renovated 2 bedroom with bonus room, end unit townhome in a quiet cul-de-sac with a forest feel. As the last home on the block with a large fenced yard that backs to preserved woodlands, you enjoy a little extra privacy and serenity!
Inside, you will find a fully updated, open concept, kitchen with stainless steel appliances, granite countertops, and a cozy peninsula/bar perfect for breakfast, or extra food prep space. The washer/dryer combo has been conveniently relocated to the utility room on the left.
The GHI community contains a Town Center, restaurants, grocery store, theater, bank, pool, community center, and town hall.
As a co-op GHI has approved lenders and settlement companies which are uploaded the listing and or you can ask your realtor. And, as a co-op unit, you are subject to the GHI rules and regulations.
This rare property is a must see and easy to show!
Don't miss it.
Last Agent to Sell the Property
RE/MAX Realty Group License #618209 Listed on: 05/21/2025

Property Details
Home Type
- Co-Op
Est. Annual Taxes
- $3,573
Year Built
- Built in 1941 | Remodeled in 2025
Lot Details
- Property is in very good condition
HOA Fees
- $759 Monthly HOA Fees
Parking
- Off-Street Parking
Home Design
- Contemporary Architecture
- Frame Construction
Interior Spaces
- 926 Sq Ft Home
- Property has 2 Levels
- Traditional Floor Plan
- Living Room
- Formal Dining Room
- Den
- Crawl Space
Kitchen
- Gourmet Kitchen
- Breakfast Area or Nook
Bedrooms and Bathrooms
- 2 Bedrooms
- 1 Full Bathroom
- Bathtub with Shower
Laundry
- Laundry Room
- Laundry on main level
Utilities
- Central Air
- Electric Baseboard Heater
- Electric Water Heater
Listing and Financial Details
- Assessor Parcel Number 17214032868
Community Details
Overview
- Association fees include exterior building maintenance, reserve funds, snow removal, trash, taxes
- Ghi Subdivision
- Property Manager
Recreation
- Community Pool
Pet Policy
- Pets Allowed
Similar Homes in Greenbelt, MD
Home Values in the Area
Average Home Value in this Area
Property History
| Date | Event | Price | Change | Sq Ft Price |
|---|---|---|---|---|
| 07/21/2025 07/21/25 | Sold | $245,000 | +2.5% | $265 / Sq Ft |
| 05/21/2025 05/21/25 | For Sale | $239,000 | -- | $258 / Sq Ft |
Tax History Compared to Growth
Agents Affiliated with this Home
-
Adam Bashein

Seller's Agent in 2025
Adam Bashein
Remax Realty Group
(301) 943-4370
1 in this area
73 Total Sales
-
Leonard Wallace

Buyer's Agent in 2025
Leonard Wallace
Realty 1, Inc.
(301) 675-9036
84 in this area
105 Total Sales
Map
Source: Bright MLS
MLS Number: MDPG2152632
- 6 X Plateau Place
- 58 F Ridge Rd
- 58c Ridge Rd
- 8 A Laurel Hill Rd
- 2 T Laurel Hill Rd
- 11 Hillside Rd Unit A
- 11 F Hillside Rd
- 45 Ridge Rd
- 2 Northway
- 135A Northway Rd
- 6 Research Rd
- 58M Crescent Rd
- 56 Crescent Rd
- 8017 Mandan Rd Unit 102
- 8013 Mandan Rd Unit 529
- 8013 Mandan Rd Unit 532
- 8009 Mandan Rd Unit 102
- 2 G Gardenway
- 8007 Mandan Rd Unit 201
- 7923 Mandan Rd Unit 303
