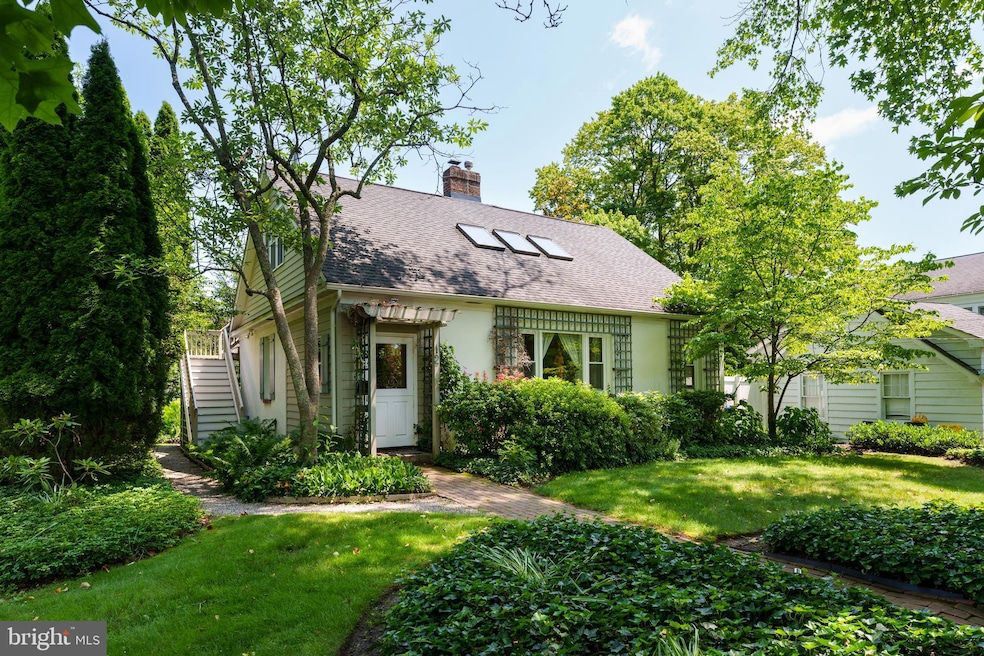
12 Manning Ln Lawrence Township, NJ 08648
Estimated payment $3,751/month
Highlights
- Second Kitchen
- Cape Cod Architecture
- Traditional Floor Plan
- Lawrence High School Rated A-
- Wood Burning Stove
- Engineered Wood Flooring
About This Home
This Cape Cod style cottage fits right in on what just might be the sweetest street in the Village of Lawrenceville, right around the corner from local favorites, like The Gingered Peach. Trellises frame the windows and a gravel path circles around to the sunny backyard edged with mature greenery and a brick patio. There’s even a traditional Dutch door introducing the vestibule entry. The living room is lined with bookshelves and a white-washed fireplace, while recessed lighting is a functional modern touch. The dining room leads into the efficient linear kitchen done in timeless black and white. Hardwood floors continue right into two bedrooms with breezy ceiling fans and a full bath tucked perfectly in between. Outdoor stairs lead up to an apartment-style second floor ripe with possibility. The lofty main room has triple windows at either end, plus central skylights. Exposed brick and a wood stove lend warm character. A bedroom, bath, full kitchen and even laundry make this private level ideal for guests or multi-generational living. Of course, working from home or creating art up here would be a dream for those who require dedicated space to spread out and focus. Owner is a former NJ-licensed real estate agent. License is no longer active.
Listing Agent
Callaway Henderson Sotheby's Int'l-Princeton License #8840761 Listed on: 06/27/2025

Home Details
Home Type
- Single Family
Est. Annual Taxes
- $8,869
Year Built
- Built in 1920
Lot Details
- 5,050 Sq Ft Lot
- Lot Dimensions are 50.00 x 101.00
- Landscaped
- No Through Street
- Level Lot
- Back and Front Yard
- Property is in excellent condition
- Property is zoned R-2B
Parking
- On-Street Parking
Home Design
- Cape Cod Architecture
- Cottage
- Block Foundation
- Asphalt Roof
- Masonry
Interior Spaces
- Property has 2 Levels
- Traditional Floor Plan
- Built-In Features
- Ceiling Fan
- Skylights
- Recessed Lighting
- 1 Fireplace
- Wood Burning Stove
- Entrance Foyer
- Living Room
- Dining Room
- Den
- Garden Views
Kitchen
- Galley Kitchen
- Second Kitchen
- Gas Oven or Range
- Upgraded Countertops
Flooring
- Engineered Wood
- Ceramic Tile
Bedrooms and Bathrooms
- In-Law or Guest Suite
Laundry
- Laundry Room
- Stacked Washer and Dryer
Unfinished Basement
- Partial Basement
- Laundry in Basement
Home Security
- Carbon Monoxide Detectors
- Fire and Smoke Detector
Utilities
- Forced Air Heating and Cooling System
- Programmable Thermostat
- Underground Utilities
- Natural Gas Water Heater
Additional Features
- Patio
- Suburban Location
Community Details
- No Home Owners Association
Listing and Financial Details
- Tax Lot 00030
- Assessor Parcel Number 07-06301-00030
Map
Home Values in the Area
Average Home Value in this Area
Tax History
| Year | Tax Paid | Tax Assessment Tax Assessment Total Assessment is a certain percentage of the fair market value that is determined by local assessors to be the total taxable value of land and additions on the property. | Land | Improvement |
|---|---|---|---|---|
| 2024 | $8,692 | $286,300 | $111,000 | $175,300 |
| 2023 | $8,692 | $286,300 | $111,000 | $175,300 |
| 2022 | $8,535 | $286,300 | $111,000 | $175,300 |
| 2021 | $8,426 | $286,300 | $111,000 | $175,300 |
| 2020 | $8,308 | $286,300 | $111,000 | $175,300 |
| 2019 | $8,203 | $286,300 | $111,000 | $175,300 |
| 2018 | $8,016 | $286,300 | $111,000 | $175,300 |
| 2017 | $7,979 | $286,300 | $111,000 | $175,300 |
| 2016 | $7,862 | $286,300 | $111,000 | $175,300 |
| 2015 | $7,644 | $286,300 | $111,000 | $175,300 |
| 2014 | $7,501 | $286,300 | $111,000 | $175,300 |
Property History
| Date | Event | Price | Change | Sq Ft Price |
|---|---|---|---|---|
| 06/27/2025 06/27/25 | For Sale | $550,000 | -- | -- |
Purchase History
| Date | Type | Sale Price | Title Company |
|---|---|---|---|
| Deed | $327,500 | -- | |
| Deed | $248,000 | -- | |
| Deed | $174,000 | -- | |
| Deed | $115,000 | -- | |
| Deed | $115,000 | -- |
Mortgage History
| Date | Status | Loan Amount | Loan Type |
|---|---|---|---|
| Open | $75,000 | Credit Line Revolving | |
| Open | $262,000 | Purchase Money Mortgage | |
| Previous Owner | $198,400 | Purchase Money Mortgage | |
| Previous Owner | $172,600 | FHA | |
| Previous Owner | $112,000 | FHA | |
| Previous Owner | $109,000 | Purchase Money Mortgage |
About the Listing Agent

Local Expertise. Global Connections.
David Schure brings a strong blend of academic background and professional experience to the field of real estate sales. He studied architecture and decorative arts at Columbia University's graduate program in Historic Preservation and focused on real estate and marketing in the MBA program at the College of William and Mary.
David joined the real estate industry because of his passion for architecture. He later left to work for the National Trust
David's Other Listings
Source: Bright MLS
MLS Number: NJME2061230
APN: 07-06301-0000-00030
- 2793 Main St
- 72 Sycamore Ct Unit 43B
- 23 Magnolia Ct
- 27 Azalea Ct
- 14 Coral Tree Ct Unit H1
- 101 Quince Ct
- 23 Jasmine Ct
- 3 Owls Way
- 2 Dogleg Ln
- 917 Sturwood Way
- 14 Dogleg Ln
- 50 Dolcie Ln
- 1600 White Pine Cir
- 515 Eagles Chase Dr
- 705 Eagles Chase Dr
- 818 Roundtree Place
- 1312 Rustic Ct
- 1314 Rustic Ct
- 1000 Stewarts Crossing Way
- 317 Glenn Ave






