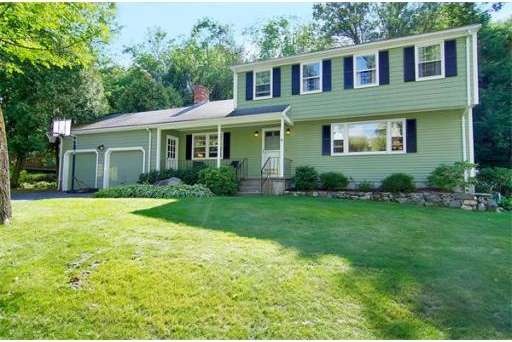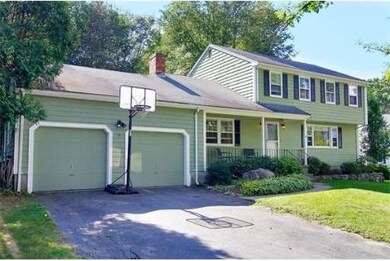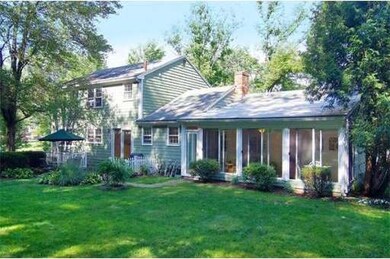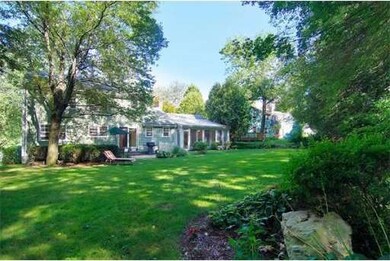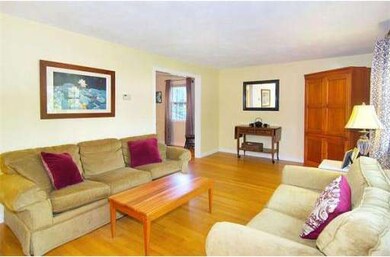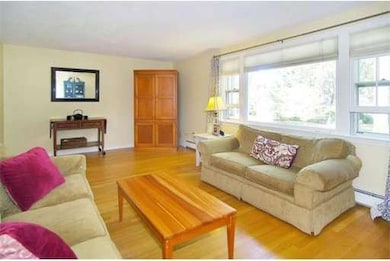
12 Maplecrest Dr Southborough, MA 01772
About This Home
As of October 2020LOCATION! Location! Location! Homes in this FABULOUS North-Side Neighborhood are a RARE FIND! Enjoy the Cul-de-sac location w/a LOVELY lot featuring a wooded area for privacy, GORGEOUS perennials and stone walls plus plenty of space to play (maybe add a pool?!) The covered front porch says WELCOME as you step into the Foyer (w/a large coat closet) and on into the Sunny Living & Formal Dining Rooms with BEAUTIFUL Hardwood Floors. The Eat-In Kitchen has a slider to the patio & yard and also opens into the Warm, Fire-placed Family Room and on to the RELAXING Sun Porch! Upstairs you will find 4 bedrooms with HARDWOOD Floors and numerous expansion possibilities! The large lower level features a WONDERFUL Playroom / Gameroom / Mancave with natural light and access to the yard! Plus ... a first floor laundry, 2 CAR garage, Top-Ranked Southborough SCHOOLS, Commuter Rail and easy Highway access ... Call Today and START PACKING!
Home Details
Home Type
Single Family
Est. Annual Taxes
$10,062
Year Built
1968
Lot Details
0
Listing Details
- Lot Description: Paved Drive, Level
- Special Features: None
- Property Sub Type: Detached
- Year Built: 1968
Interior Features
- Has Basement: Yes
- Fireplaces: 1
- Number of Rooms: 9
- Amenities: Public Transportation, Shopping, Tennis Court, Park, Walk/Jog Trails, Golf Course, Medical Facility, Conservation Area, Highway Access, House of Worship, Private School, Public School, T-Station, University
- Electric: Circuit Breakers
- Flooring: Tile, Wall to Wall Carpet, Hardwood
- Insulation: Full
- Interior Amenities: Cable Available
- Basement: Full, Partially Finished, Walk Out, Interior Access
- Bedroom 2: Second Floor, 12X11
- Bedroom 3: Second Floor, 11X11
- Bedroom 4: Second Floor, 11X10
- Bathroom #1: First Floor
- Bathroom #2: Second Floor
- Kitchen: First Floor, 14X12
- Laundry Room: First Floor
- Living Room: First Floor, 20X12
- Master Bedroom: Second Floor, 15X12
- Master Bedroom Description: Closet, Flooring - Hardwood
- Dining Room: First Floor, 12X12
- Family Room: First Floor, 18X12
Exterior Features
- Construction: Frame
- Exterior: Wood
- Exterior Features: Porch, Patio, Decorative Lighting, Screens, Garden Area
- Foundation: Poured Concrete
Garage/Parking
- Garage Parking: Attached
- Garage Spaces: 2
- Parking: Off-Street, Paved Driveway
- Parking Spaces: 6
Utilities
- Heat Zones: 2
- Utility Connections: for Gas Range, for Electric Range, for Gas Dryer, Washer Hookup
Ownership History
Purchase Details
Home Financials for this Owner
Home Financials are based on the most recent Mortgage that was taken out on this home.Purchase Details
Home Financials for this Owner
Home Financials are based on the most recent Mortgage that was taken out on this home.Purchase Details
Purchase Details
Similar Homes in Southborough, MA
Home Values in the Area
Average Home Value in this Area
Purchase History
| Date | Type | Sale Price | Title Company |
|---|---|---|---|
| Not Resolvable | $595,000 | None Available | |
| Not Resolvable | $505,000 | -- | |
| Deed | $450,000 | -- | |
| Deed | $450,000 | -- | |
| Deed | $339,900 | -- | |
| Deed | $339,900 | -- |
Mortgage History
| Date | Status | Loan Amount | Loan Type |
|---|---|---|---|
| Open | $315,000 | New Conventional | |
| Closed | $315,000 | New Conventional | |
| Previous Owner | $420,000 | Adjustable Rate Mortgage/ARM | |
| Previous Owner | $45,000 | Credit Line Revolving | |
| Previous Owner | $404,000 | New Conventional | |
| Previous Owner | $75,750 | No Value Available | |
| Previous Owner | $320,000 | No Value Available |
Property History
| Date | Event | Price | Change | Sq Ft Price |
|---|---|---|---|---|
| 10/30/2020 10/30/20 | Sold | $595,000 | +1.7% | $333 / Sq Ft |
| 10/02/2020 10/02/20 | Pending | -- | -- | -- |
| 10/01/2020 10/01/20 | For Sale | $585,000 | 0.0% | $327 / Sq Ft |
| 09/21/2020 09/21/20 | Pending | -- | -- | -- |
| 09/19/2020 09/19/20 | For Sale | $585,000 | 0.0% | $327 / Sq Ft |
| 09/01/2020 09/01/20 | Pending | -- | -- | -- |
| 08/27/2020 08/27/20 | For Sale | $585,000 | +15.8% | $327 / Sq Ft |
| 10/31/2014 10/31/14 | Sold | $505,000 | 0.0% | $222 / Sq Ft |
| 09/21/2014 09/21/14 | Pending | -- | -- | -- |
| 09/07/2014 09/07/14 | Off Market | $505,000 | -- | -- |
| 09/03/2014 09/03/14 | For Sale | $490,000 | -- | $215 / Sq Ft |
Tax History Compared to Growth
Tax History
| Year | Tax Paid | Tax Assessment Tax Assessment Total Assessment is a certain percentage of the fair market value that is determined by local assessors to be the total taxable value of land and additions on the property. | Land | Improvement |
|---|---|---|---|---|
| 2025 | $10,062 | $728,600 | $320,800 | $407,800 |
| 2024 | $9,499 | $682,900 | $316,300 | $366,600 |
| 2023 | $9,085 | $615,500 | $299,300 | $316,200 |
| 2022 | $8,571 | $526,500 | $260,400 | $266,100 |
| 2021 | $8,306 | $512,400 | $264,900 | $247,500 |
| 2020 | $8,448 | $507,100 | $255,100 | $252,000 |
| 2019 | $8,464 | $505,600 | $241,600 | $264,000 |
| 2018 | $7,925 | $491,000 | $232,500 | $258,500 |
| 2017 | $7,726 | $471,700 | $232,500 | $239,200 |
| 2016 | $7,780 | $491,800 | $233,600 | $258,200 |
| 2015 | $7,651 | $477,600 | $219,800 | $257,800 |
Agents Affiliated with this Home
-

Seller's Agent in 2020
Melissa Davis
Coldwell Banker Realty - Framingham
(617) 947-4060
2 in this area
71 Total Sales
-

Seller's Agent in 2014
Karen Richardson
Laer Realty
(508) 414-9804
22 Total Sales
-

Buyer's Agent in 2014
Allison McIntyre
Coldwell Banker Realty - Leominster
(617) 459-5559
1 Total Sale
Map
Source: MLS Property Information Network (MLS PIN)
MLS Number: 71736847
APN: SBOR-000076-000000-000008
