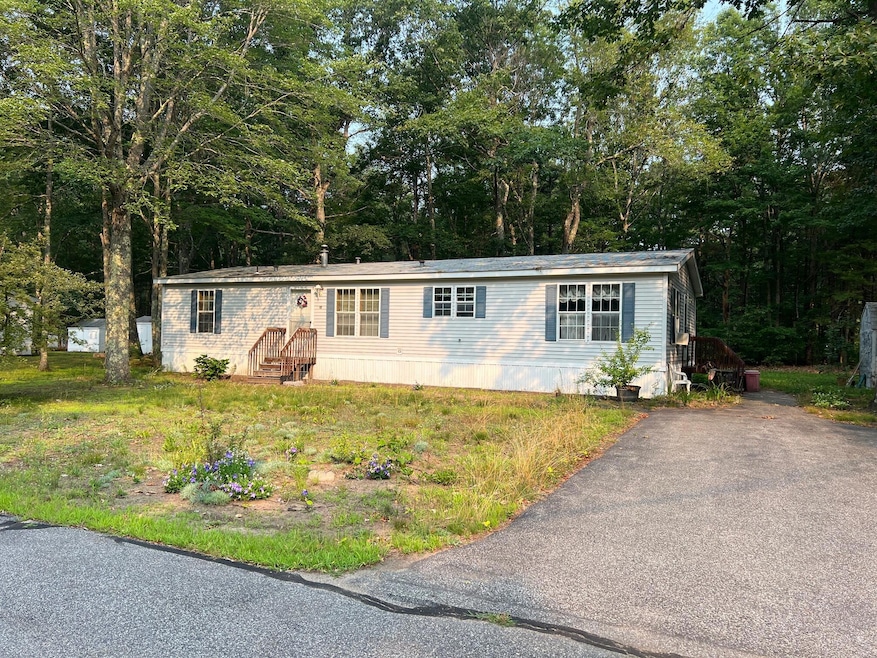12 Marsh Brook Crossing Sanford, ME 04073
South Sanford NeighborhoodEstimated payment $1,699/month
Total Views
5,872
2
Beds
2
Baths
1,568
Sq Ft
$80
Price per Sq Ft
Highlights
- Active Adult
- Ranch Style House
- Living Room
- Vaulted Ceiling
- Home Office
- Laundry Room
About This Home
Located in a cute and quiet park, this double-wide offers 2 bedrooms, an office, 2 bathrooms and a spacious, open layout. Enjoy single-level living with a functional floor plan and cozy atmosphere—perfect for comfortable, low-maintenance living. Don't miss this great opportunity in a welcoming 55+ community!!
Property Details
Home Type
- Mobile/Manufactured
Est. Annual Taxes
- $1,662
Year Built
- Built in 1995
Lot Details
- Rural Setting
- Level Lot
- Open Lot
- Land Lease
HOA Fees
- $900 Monthly HOA Fees
Home Design
- Ranch Style House
- Slab Foundation
- Shingle Roof
- Vinyl Siding
Interior Spaces
- 1,568 Sq Ft Home
- Vaulted Ceiling
- Living Room
- Dining Room
- Home Office
- Gas Range
Flooring
- Carpet
- Linoleum
Bedrooms and Bathrooms
- 2 Bedrooms
- Bedroom Suite
- 2 Full Bathrooms
Laundry
- Laundry Room
- Laundry on main level
- Dryer
- Washer
Parking
- Driveway
- Paved Parking
- On-Site Parking
- Off-Street Parking
Outdoor Features
- Shed
Mobile Home
- Mobile Home Make and Model is G1970, 1996 Pine Grove
- Serial Number GP40321
- Double Wide
Utilities
- No Cooling
- Forced Air Heating System
- Heating System Uses Kerosene
- Private Water Source
- Well
- Gas Water Heater
- Septic System
- Private Sewer
Listing and Financial Details
- Legal Lot and Block 0009 / 0008
- Assessor Parcel Number SANF-000008-000009-R000020
Community Details
Overview
- Active Adult
- Marsh Brook Estates Subdivision, G1970 Floorplan
- The community has rules related to deed restrictions
Pet Policy
- Limit on the number of pets
Map
Create a Home Valuation Report for This Property
The Home Valuation Report is an in-depth analysis detailing your home's value as well as a comparison with similar homes in the area
Home Values in the Area
Average Home Value in this Area
Property History
| Date | Event | Price | List to Sale | Price per Sq Ft |
|---|---|---|---|---|
| 08/08/2025 08/08/25 | For Sale | $125,000 | -- | $80 / Sq Ft |
Source: Maine Listings
Source: Maine Listings
MLS Number: 1633588
Nearby Homes
- 2 Windsor Dr
- 2 Carriage Way
- 664 New Dam Rd
- 10 Balsam Ln
- 10 Pinecone Dr
- 25 Brunell Ave
- 32 S Cotswold St
- 24 Middle Rd
- 56 Sam Allen Rd
- 49 Willow Dr
- 1 Robinson Way Unit B 91
- 1 Robinson Way Unit B75
- 1 Robinson Way Unit A168
- 93 Natanis Ridge Cir
- Lot 2 Gatehouse Rd
- Lot 4 Gatehouse Rd
- 6 Wilderness Way
- Lot 1 Gatehouse Rd
- Lot 3 Gatehouse Rd
- 0 Airport Rd Unit 1634997
- 24 Patriots Ln
- 435 High St
- 20 Bow St Unit Duplex
- 134 School St
- 985 Main St Unit 985 Main
- 6 Mousam Ct
- 10 W Elm St Unit A
- 933 Main St
- 31 Shaw St Unit 31D Shaw St.
- 24 Riverview St
- 6 Linden Ave
- 1 Ellsworth St
- 68 Berwick Rd
- 3 George St Unit B
- 1522 Post Rd Unit 5
- 5 Oceanview Rd
- 47 Rest View Ln
- 1073 Post Rd
- 60 Avery Rd
- 53 Beach Ave


