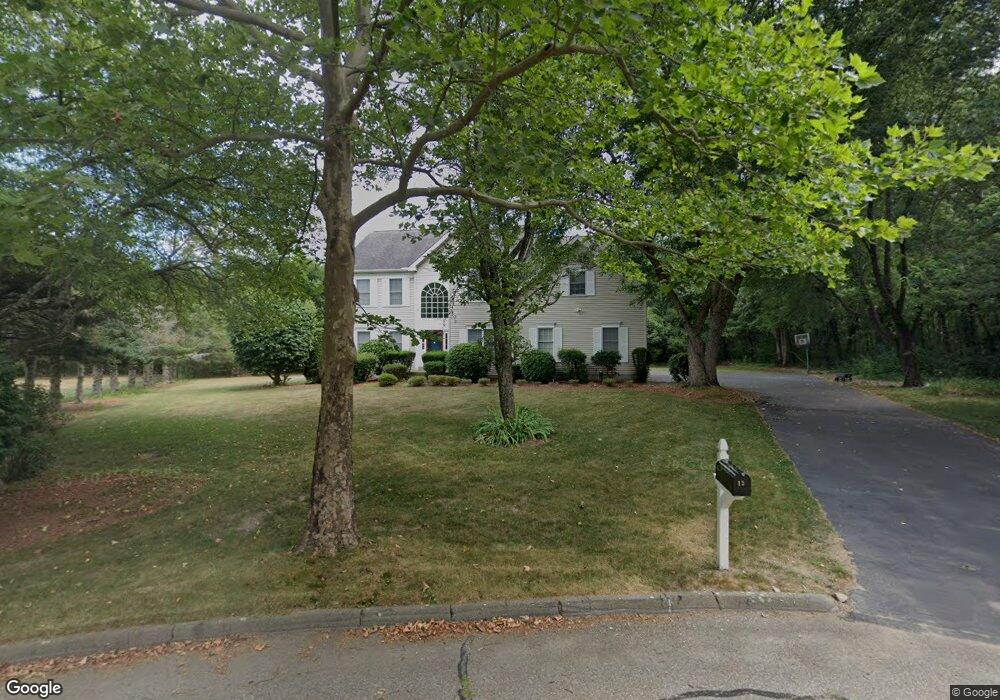12 Matross Ln Sharon, MA 02067
Estimated Value: $1,347,347 - $1,364,000
4
Beds
3
Baths
3,212
Sq Ft
$423/Sq Ft
Est. Value
About This Home
This home is located at 12 Matross Ln, Sharon, MA 02067 and is currently estimated at $1,358,337, approximately $422 per square foot. 12 Matross Ln is a home located in Norfolk County with nearby schools including Heights Elementary School, Sharon Middle School, and Sharon High School.
Ownership History
Date
Name
Owned For
Owner Type
Purchase Details
Closed on
Sep 17, 2020
Sold by
Rajunaidu Anbarasu and Balusamy Uma M
Bought by
Anbarasu Ret
Current Estimated Value
Purchase Details
Closed on
Dec 4, 2009
Sold by
Betty L Leef Ret
Bought by
Rajunaidu Anbarasu and Balusamy Uma M
Home Financials for this Owner
Home Financials are based on the most recent Mortgage that was taken out on this home.
Original Mortgage
$496,000
Interest Rate
5.01%
Mortgage Type
Purchase Money Mortgage
Purchase Details
Closed on
May 20, 2009
Sold by
Leef Betty L
Bought by
Betty L Leef Ret
Purchase Details
Closed on
Apr 14, 2004
Sold by
Leef Donald N
Bought by
Leef Betty L
Purchase Details
Closed on
Jul 13, 1993
Sold by
Phh Home Equity Corp
Bought by
Leef Donald N
Home Financials for this Owner
Home Financials are based on the most recent Mortgage that was taken out on this home.
Original Mortgage
$202,000
Interest Rate
7.43%
Mortgage Type
Purchase Money Mortgage
Purchase Details
Closed on
Jun 8, 1993
Sold by
Ma Limited Land Corp
Bought by
Phh Homequity Corp
Home Financials for this Owner
Home Financials are based on the most recent Mortgage that was taken out on this home.
Original Mortgage
$202,000
Interest Rate
7.43%
Mortgage Type
Purchase Money Mortgage
Create a Home Valuation Report for This Property
The Home Valuation Report is an in-depth analysis detailing your home's value as well as a comparison with similar homes in the area
Home Values in the Area
Average Home Value in this Area
Purchase History
| Date | Buyer | Sale Price | Title Company |
|---|---|---|---|
| Anbarasu Ret | -- | None Available | |
| Rajunaidu Anbarasu | $620,000 | -- | |
| Betty L Leef Ret | -- | -- | |
| Leef Betty L | -- | -- | |
| Leef Donald N | $293,000 | -- | |
| Phh Homequity Corp | $315,072 | -- |
Source: Public Records
Mortgage History
| Date | Status | Borrower | Loan Amount |
|---|---|---|---|
| Previous Owner | Phh Homequity Corp | $417,000 | |
| Previous Owner | Phh Homequity Corp | $465,000 | |
| Previous Owner | Phh Homequity Corp | $474,000 | |
| Previous Owner | Rajunaidu Anbarasu | $496,000 | |
| Previous Owner | Phh Homequity Corp | $202,000 |
Source: Public Records
Tax History Compared to Growth
Tax History
| Year | Tax Paid | Tax Assessment Tax Assessment Total Assessment is a certain percentage of the fair market value that is determined by local assessors to be the total taxable value of land and additions on the property. | Land | Improvement |
|---|---|---|---|---|
| 2025 | $18,004 | $1,030,000 | $474,500 | $555,500 |
| 2024 | $17,339 | $986,300 | $435,300 | $551,000 |
| 2023 | $16,487 | $886,900 | $406,900 | $480,000 |
| 2022 | $15,747 | $797,300 | $339,100 | $458,200 |
| 2021 | $15,631 | $765,100 | $320,000 | $445,100 |
| 2020 | $14,537 | $765,100 | $320,000 | $445,100 |
| 2019 | $14,583 | $751,300 | $306,200 | $445,100 |
| 2018 | $14,435 | $745,200 | $300,100 | $445,100 |
| 2017 | $14,236 | $725,600 | $280,500 | $445,100 |
| 2016 | $13,804 | $686,400 | $280,500 | $405,900 |
| 2015 | $13,449 | $662,500 | $272,700 | $389,800 |
| 2014 | $12,464 | $606,500 | $248,000 | $358,500 |
Source: Public Records
Map
Nearby Homes
- 89 Oak St
- 668 S Main St
- 186 Mechanic St
- 1 Roseland St Unit A-1
- 630 S Main St
- 91 Old Post Rd
- 97 Old Post Rd
- Lot One Old Wolomolopoag St
- Lot Two Old Wolomolopoag St
- 170 Cannon Forge Dr
- 132 Cannon Forge Dr
- 180 Old Post Rd Unit 202
- 180 Old Post Rd Unit 206
- 180 Old Post Rd Unit 201
- 180 Old Post Rd Unit 207
- 1 Eisenhauer Ln
- 9 Independence Dr Unit 9
- 35 Independence Dr Unit 35
- 73 Ridge Rd
- 2 Thompson Rd
- 8 Matross Ln
- 15 Turning Mill Rd
- 11 Turning Mill Rd
- 7 Turning Mill Rd
- 11 Matross Ln
- 71 Gavins Pond Rd
- 4 Matross Ln
- 7 Matross Ln
- 75 Gavins Pond Rd
- 3 Turning Mill Rd
- 65 Gavins Pond Rd
- 16 Turning Mill Rd
- 12 Turning Mill Rd
- 20 Turning Mill Rd
- 8 Turning Mill Rd
- 22 Ames Rd
- 4 Turning Mill Rd
- 24 Turning Mill Rd
- 85 Gavins Pond Rd
- 18 Ames Rd
