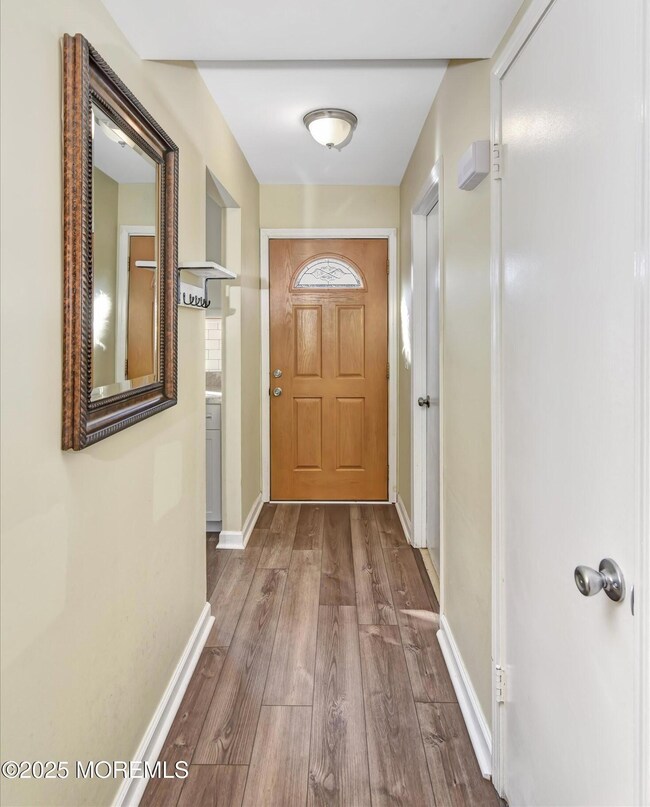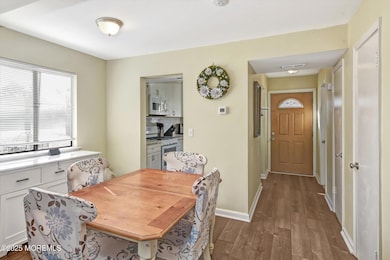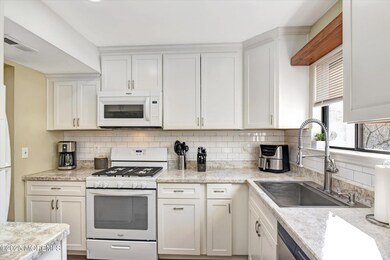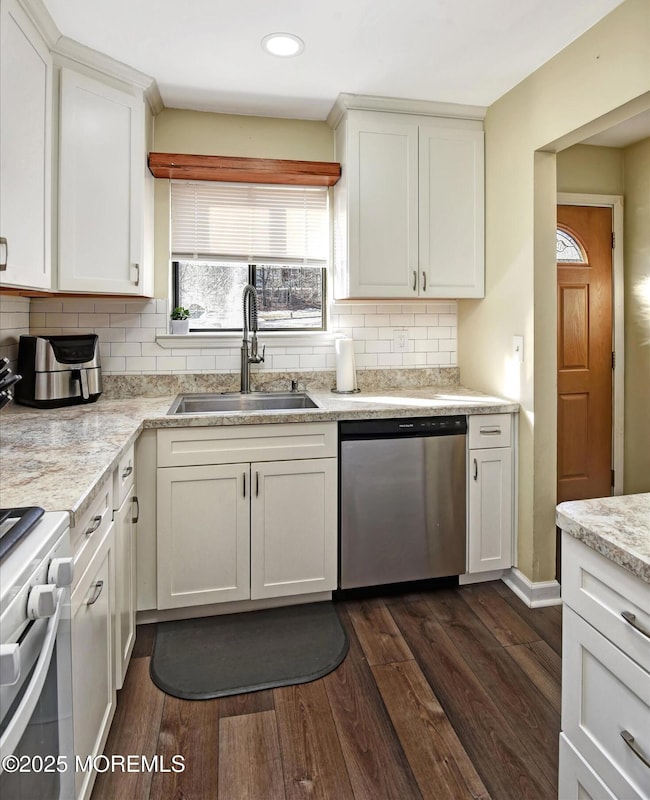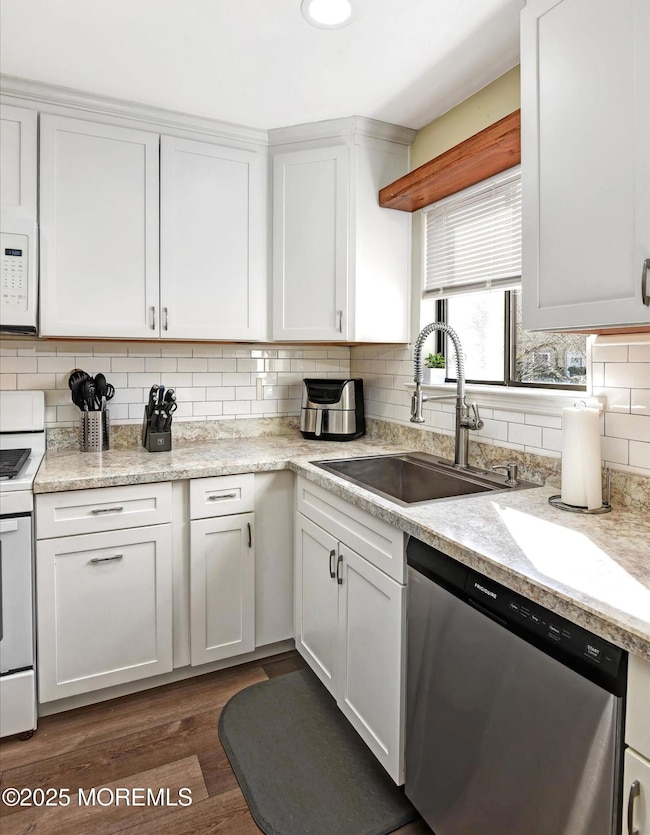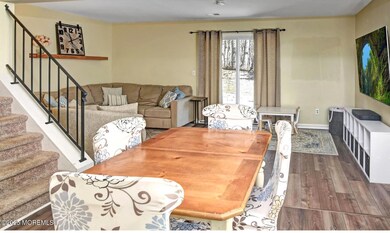
12 Max Place Unit 1000 Howell, NJ 07731
Candlewood NeighborhoodHighlights
- Basketball Court
- In Ground Pool
- Clubhouse
- Howell High School Rated A-
- New Kitchen
- Backs to Trees or Woods
About This Home
As of April 2025Nestled in a serene enclave of Howell Township, this end unit townhome offers a perfect blend of comfort and convenience. The property features two bedrooms, a versatile loft/den area, and 1.5 updated baths. The modern 2021 white kitchen has a deep stainless-steel sink, commercial style faucet, a built-in trash/recycling bin, 5 burner gas range + a brand-new dishwasher. Spacious laundry room, 2018 HVAC. Situated on a private circle, the home ensures minimal traffic, providing a tranquil atmosphere. Enjoy the 12X14 patio and community amenities like a clubhouse, pool, nature trail with a lakeview, and basketball courts. Easy access to major routes such as Route 9, 195, 33, 34, and 526, and proximity to shopping, dining, and Jersey beaches, this home is a true gem.
Last Agent to Sell the Property
Compass New Jersey , LLC License #8534703 Listed on: 02/02/2025

Townhouse Details
Home Type
- Townhome
Est. Annual Taxes
- $5,329
Year Built
- Built in 1979
Lot Details
- 1,307 Sq Ft Lot
- End Unit
- Cul-De-Sac
- Backs to Trees or Woods
HOA Fees
- $180 Monthly HOA Fees
Home Design
- Slab Foundation
- Shingle Roof
Interior Spaces
- 1,200 Sq Ft Home
- 2-Story Property
- Sliding Doors
- Entrance Foyer
- Living Room
- Dining Room
- Loft
- Wall to Wall Carpet
- Pull Down Stairs to Attic
Kitchen
- New Kitchen
- Gas Cooktop
- Microwave
- Dishwasher
Bedrooms and Bathrooms
- 2 Bedrooms
- Walk-In Closet
- Primary Bathroom Bathtub Only
Parking
- No Garage
- Paved Parking
- Visitor Parking
- Assigned Parking
Outdoor Features
- In Ground Pool
- Basketball Court
- Patio
- Exterior Lighting
Utilities
- Forced Air Heating and Cooling System
- Heating System Uses Natural Gas
- Natural Gas Water Heater
Listing and Financial Details
- Exclusions: washer/dryer
- Assessor Parcel Number 21-00237-05-00018-0000-C1000
Community Details
Overview
- Front Yard Maintenance
- Association fees include common area, exterior maint, lawn maintenance, pool, snow removal
- Windmill Club Subdivision, Holly Floorplan
- On-Site Maintenance
Amenities
- Common Area
- Clubhouse
Recreation
- Community Basketball Court
- Community Pool
- Pool Membership Available
- Jogging Path
- Snow Removal
Ownership History
Purchase Details
Home Financials for this Owner
Home Financials are based on the most recent Mortgage that was taken out on this home.Purchase Details
Home Financials for this Owner
Home Financials are based on the most recent Mortgage that was taken out on this home.Purchase Details
Similar Homes in the area
Home Values in the Area
Average Home Value in this Area
Purchase History
| Date | Type | Sale Price | Title Company |
|---|---|---|---|
| Deed | $365,000 | Clear Skies Title | |
| Deed | $163,000 | Coastal Title Agency Inc | |
| Sheriffs Deed | $1,000 | None Available |
Mortgage History
| Date | Status | Loan Amount | Loan Type |
|---|---|---|---|
| Open | $310,250 | New Conventional | |
| Previous Owner | $146,700 | New Conventional | |
| Previous Owner | $59,000 | Credit Line Revolving | |
| Previous Owner | $98,000 | New Conventional | |
| Previous Owner | $70,000 | Unknown |
Property History
| Date | Event | Price | Change | Sq Ft Price |
|---|---|---|---|---|
| 04/25/2025 04/25/25 | Sold | $365,000 | 0.0% | $304 / Sq Ft |
| 02/28/2025 02/28/25 | Pending | -- | -- | -- |
| 02/02/2025 02/02/25 | For Sale | $365,000 | +123.9% | $304 / Sq Ft |
| 03/23/2020 03/23/20 | Sold | $163,000 | -- | -- |
| 02/10/2020 02/10/20 | Pending | -- | -- | -- |
Tax History Compared to Growth
Tax History
| Year | Tax Paid | Tax Assessment Tax Assessment Total Assessment is a certain percentage of the fair market value that is determined by local assessors to be the total taxable value of land and additions on the property. | Land | Improvement |
|---|---|---|---|---|
| 2024 | $5,198 | $299,700 | $200,000 | $99,700 |
| 2023 | $5,198 | $279,300 | $182,000 | $97,300 |
| 2022 | $4,303 | $204,700 | $112,000 | $92,700 |
| 2021 | $4,303 | $187,400 | $105,000 | $82,400 |
| 2020 | $4,331 | $186,500 | $105,000 | $81,500 |
| 2019 | $3,902 | $164,900 | $84,800 | $80,100 |
| 2018 | $3,724 | $156,400 | $80,000 | $76,400 |
| 2017 | $3,470 | $144,100 | $70,000 | $74,100 |
| 2016 | $2,972 | $122,200 | $50,000 | $72,200 |
| 2015 | $2,902 | $118,100 | $41,400 | $76,700 |
| 2014 | $2,976 | $112,400 | $51,500 | $60,900 |
Agents Affiliated with this Home
-
C
Seller's Agent in 2025
Colleen Meyler
Compass New Jersey , LLC
-
G
Buyer's Agent in 2025
GEE KAY CHEUNG
Realty One Group Lifestyle Hom
-
A
Seller's Agent in 2020
Anamaria Delvalle
Elite Team Realty, LLC
-
S
Buyer's Agent in 2020
Scott Alfano
RE/MAX at Barnegat Bay
Map
Source: MOREMLS (Monmouth Ocean Regional REALTORS®)
MLS Number: 22502942
APN: 21-00237-05-00018-0000-C1000
- 4 Swallow Ln Unit 1000
- 5 Swallow Ln Unit 1000
- 10 Pepperridge Rd
- 5 Flamingo Dr
- 40 S Westfield Rd
- 27 Sylvan Blvd
- 145 Rochelle Ave
- 1 Livingston Dr
- 39 Old Bridge Dr
- 30 Jennifer Dr
- 10 Peacock Place
- 6 Stork Ln Unit 1000
- 11 N Westfield Rd
- 91 Newbury Rd
- 58 Old Bridge Dr
- 59 Westbrook Rd
- 16 Dutch Valley Rd
- 5 Westbrook Cir
- 31 Brunswick Dr
- 18 Taunton Dr

