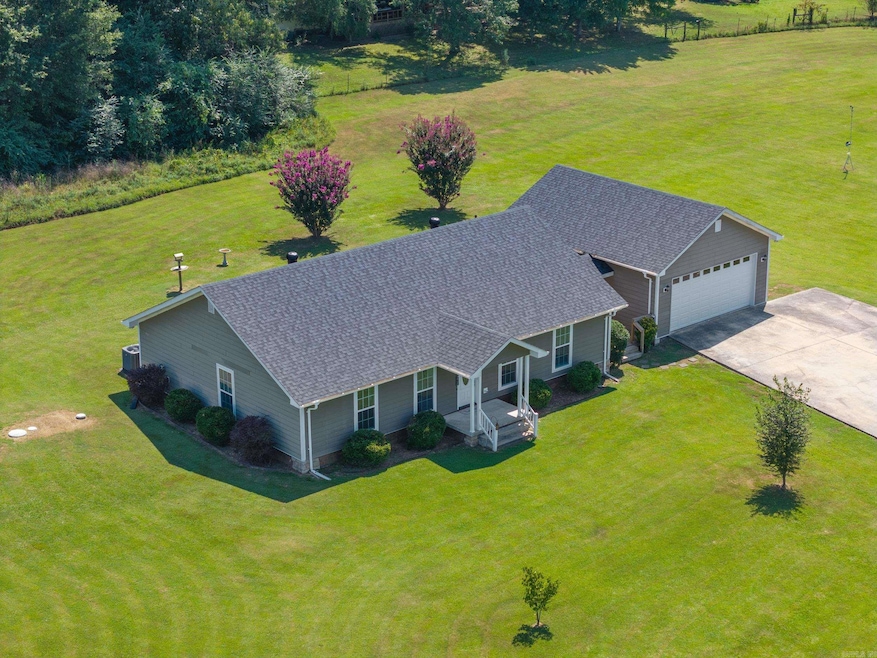
12 Mckenzie Trail Conway, AR 72032
Estimated payment $1,687/month
Highlights
- 3.69 Acre Lot
- Separate Formal Living Room
- Built-in Bookshelves
- Traditional Architecture
- 2 Car Detached Garage
- Walk-In Closet
About This Home
Welcome to 12 McKenzie Trail in Conway — a beautiful blend of comfort, space, and privacy. This well-maintained 3-bedroom, 2-bath home includes a dedicated office and sits on an impressive 3.69-acre lot, offering room to spread out and enjoy peaceful, country living just minutes from town. 15 minutes from Conway! Step inside to find a spacious layout with natural light throughout. The open living and dining areas create a warm and inviting space, perfect for both relaxing and entertaining. The kitchen features ample storage and functionality for everyday life. Outside, the property features an oversized detached garage with plenty of space for two vehicles, a large workspace, and additional storage up top perfect for tools, hobbies, or keeping your space organized. Grill up your summertime favorites on the site-built wood/charcoal grill while watching the birds from the patio. Enjoy the serenity of 3.69 acres ideal for gardening, pets, or simply relaxing in your own private retreat. Whether you're looking for privacy or a quiet escape close to Conway’s conveniences, this property has it all. (Agents see remarks)
Home Details
Home Type
- Single Family
Est. Annual Taxes
- $1,517
Year Built
- Built in 2012
Lot Details
- 3.69 Acre Lot
- Level Lot
- Cleared Lot
Home Design
- Traditional Architecture
- Bungalow
- Slab Foundation
- Architectural Shingle Roof
- Masonite
Interior Spaces
- 1,785 Sq Ft Home
- 1-Story Property
- Built-in Bookshelves
- Ceiling Fan
- Electric Fireplace
- Separate Formal Living Room
- Combination Kitchen and Dining Room
- Home Security System
Kitchen
- Electric Range
- Stove
- Microwave
Flooring
- Carpet
- Tile
- Luxury Vinyl Tile
Bedrooms and Bathrooms
- 3 Bedrooms
- Walk-In Closet
- 2 Full Bathrooms
- Walk-in Shower
Laundry
- Laundry Room
- Washer Hookup
Parking
- 2 Car Detached Garage
- Parking Pad
Outdoor Features
- Patio
Utilities
- Central Heating and Cooling System
- Electric Water Heater
- Septic System
Community Details
- Video Patrol
Map
Home Values in the Area
Average Home Value in this Area
Tax History
| Year | Tax Paid | Tax Assessment Tax Assessment Total Assessment is a certain percentage of the fair market value that is determined by local assessors to be the total taxable value of land and additions on the property. | Land | Improvement |
|---|---|---|---|---|
| 2024 | $1,934 | $52,940 | $11,070 | $41,870 |
| 2023 | $1,842 | $40,190 | $6,970 | $33,220 |
| 2022 | $1,437 | $40,190 | $6,970 | $33,220 |
| 2021 | $1,357 | $40,190 | $6,970 | $33,220 |
| 2020 | $1,277 | $33,230 | $6,970 | $26,260 |
| 2019 | $1,267 | $33,230 | $6,970 | $26,260 |
| 2018 | $1,292 | $33,230 | $6,970 | $26,260 |
| 2017 | $1,292 | $33,230 | $6,970 | $26,260 |
| 2016 | $1,292 | $33,230 | $6,970 | $26,260 |
| 2015 | $1,526 | $31,650 | $6,970 | $24,680 |
| 2014 | $1,176 | $6,970 | $6,970 | $0 |
Property History
| Date | Event | Price | Change | Sq Ft Price |
|---|---|---|---|---|
| 09/09/2025 09/09/25 | Pending | -- | -- | -- |
| 08/06/2025 08/06/25 | For Sale | $285,000 | -- | $160 / Sq Ft |
Purchase History
| Date | Type | Sale Price | Title Company |
|---|---|---|---|
| Warranty Deed | $163,000 | Realty Title | |
| Warranty Deed | $35,000 | -- | |
| Warranty Deed | $35,000 | -- | |
| Warranty Deed | $36,000 | -- | |
| Warranty Deed | $36,000 | -- | |
| Warranty Deed | $33,000 | -- |
Mortgage History
| Date | Status | Loan Amount | Loan Type |
|---|---|---|---|
| Open | $154,850 | New Conventional | |
| Previous Owner | $74,700 | New Conventional | |
| Previous Owner | $70,000 | New Conventional |
Similar Homes in Conway, AR
Source: Cooperative Arkansas REALTORS® MLS
MLS Number: 25031253
APN: 344-00003-000
- 9 S Simon Ln
- 4 Bishop Ln
- 000 Hwy 64 E
- 41 Eaglebrook Dr
- 54 Eaglebrook Dr
- 46 Eaglebrook Dr
- 688 Main St
- 6 Liberty Creek
- 3 Thoroughbred Dr
- 599 Beryl Rd S
- 19 Sun Drenched Trail
- 64 Highway 36
- 47 Appaloosa Trail
- 92 Hickory Ridge Rd
- 37 Arkansas 36
- 0 Hwy 64 E Unit 23026867
- 13 Highway 36
- 27 Saltillo Rd
- 251 Arkansas 36
- So. Coker and Main St






