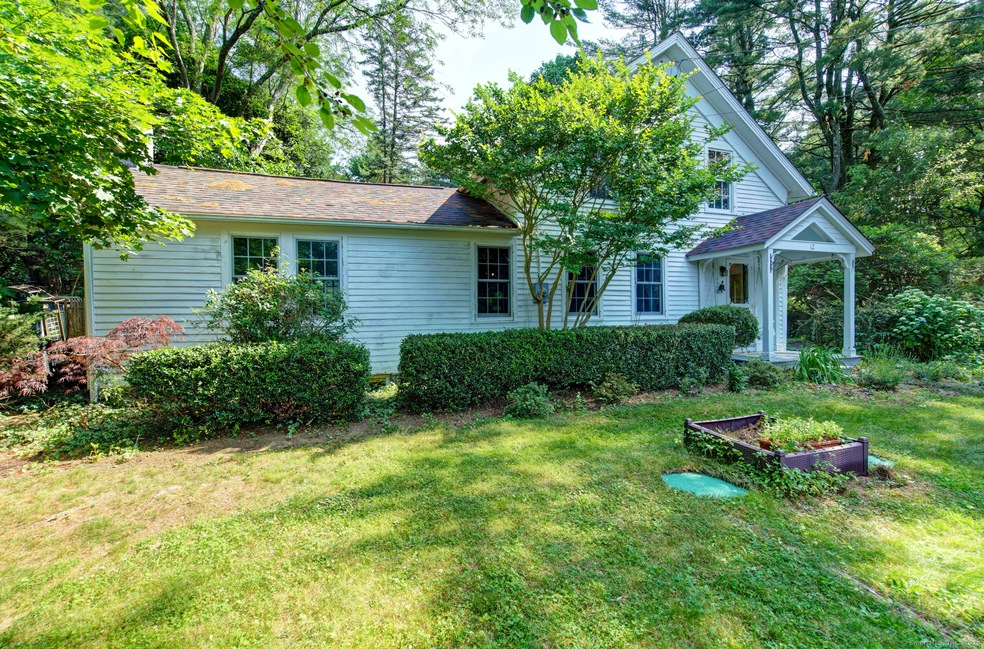
12 Meadow Dr Gales Ferry, CT 06335
Gales Ferry NeighborhoodHighlights
- Antique Architecture
- 1 Fireplace
- Baseboard Heating
- Attic
- Patio
- Wood Siding
About This Home
As of August 2024Discover the potential of this historic John Hurlbutt 1730 home nestled on a tranquil dead-end road, tucked away behind mature pines and verdant greenery. This charming antique property offers wide board floors, a first-floor primary bedroom with full bath (no closet), and connects seamlessly to the kitchen with French doors from the kitchen to the dining room, and from the dining room to the living room. Sliders from both the living room and kitchen open to the patio, enhancing the indoor-outdoor flow. Upstairs provides a serene retreat with three bedrooms, full bath, skylights, complemented by charming built-ins throughout the house. Outside, an organic outdoor tapestry features established wisteria, Japanese maples, forsythia, hydrangeas, boxwoods, and hostas, creating a picturesque backdrop. A new roof and paved driveway are the most recent enhancements. Unlock the charm and possibilities awaiting at 12 Meadow Drive!
Last Agent to Sell the Property
Berkshire Hathaway NE Prop. License #RES.0801021 Listed on: 06/28/2024

Home Details
Home Type
- Single Family
Est. Annual Taxes
- $5,245
Year Built
- Built in 1730
Lot Details
- 0.46 Acre Lot
- Property is zoned R20
Home Design
- Antique Architecture
- Stone Foundation
- Stone Frame
- Asphalt Shingled Roof
- Wood Siding
- Stone
Interior Spaces
- 1,597 Sq Ft Home
- 1 Fireplace
- Basement Fills Entire Space Under The House
- Attic or Crawl Hatchway Insulated
Kitchen
- Electric Range
- Microwave
- Dishwasher
Bedrooms and Bathrooms
- 4 Bedrooms
- 2 Full Bathrooms
Laundry
- Laundry on lower level
- Electric Dryer
- Washer
Outdoor Features
- Patio
Schools
- Gales Ferry Elementary School
- Ledyard High School
Utilities
- Baseboard Heating
- Heating System Uses Oil
- Fuel Tank Located in Basement
- Cable TV Available
Listing and Financial Details
- Assessor Parcel Number 1513655
Ownership History
Purchase Details
Home Financials for this Owner
Home Financials are based on the most recent Mortgage that was taken out on this home.Purchase Details
Home Financials for this Owner
Home Financials are based on the most recent Mortgage that was taken out on this home.Purchase Details
Home Financials for this Owner
Home Financials are based on the most recent Mortgage that was taken out on this home.Similar Homes in Gales Ferry, CT
Home Values in the Area
Average Home Value in this Area
Purchase History
| Date | Type | Sale Price | Title Company |
|---|---|---|---|
| Warranty Deed | $400,000 | None Available | |
| Warranty Deed | $400,000 | None Available | |
| Not Resolvable | $238,000 | -- | |
| Quit Claim Deed | -- | -- | |
| Warranty Deed | $332,000 | -- | |
| Warranty Deed | $332,000 | -- |
Mortgage History
| Date | Status | Loan Amount | Loan Type |
|---|---|---|---|
| Open | $380,000 | Purchase Money Mortgage | |
| Closed | $380,000 | Purchase Money Mortgage | |
| Previous Owner | $202,300 | New Conventional | |
| Previous Owner | $282,200 | Purchase Money Mortgage | |
| Previous Owner | $188,500 | No Value Available | |
| Previous Owner | $99,300 | No Value Available |
Property History
| Date | Event | Price | Change | Sq Ft Price |
|---|---|---|---|---|
| 08/13/2024 08/13/24 | Sold | $400,000 | +11.4% | $250 / Sq Ft |
| 08/08/2024 08/08/24 | Pending | -- | -- | -- |
| 06/28/2024 06/28/24 | For Sale | $359,000 | +50.8% | $225 / Sq Ft |
| 10/31/2019 10/31/19 | Sold | $238,000 | -2.9% | $124 / Sq Ft |
| 08/23/2019 08/23/19 | For Sale | $245,000 | -- | $128 / Sq Ft |
Tax History Compared to Growth
Tax History
| Year | Tax Paid | Tax Assessment Tax Assessment Total Assessment is a certain percentage of the fair market value that is determined by local assessors to be the total taxable value of land and additions on the property. | Land | Improvement |
|---|---|---|---|---|
| 2025 | $5,509 | $148,330 | $46,340 | $101,990 |
| 2024 | $5,245 | $148,960 | $46,340 | $102,620 |
| 2023 | $5,148 | $148,960 | $46,340 | $102,620 |
| 2022 | $5,038 | $148,960 | $46,340 | $102,620 |
| 2021 | $5,005 | $148,960 | $46,340 | $102,620 |
| 2020 | $5,709 | $163,240 | $48,510 | $114,730 |
| 2019 | $6,101 | $174,020 | $52,430 | $121,590 |
| 2018 | $5,967 | $174,020 | $52,430 | $121,590 |
| 2017 | $5,663 | $174,020 | $52,430 | $121,590 |
| 2016 | $5,551 | $174,020 | $52,430 | $121,590 |
| 2015 | $5,290 | $174,020 | $52,430 | $121,590 |
| 2014 | $5,417 | $181,160 | $52,430 | $128,730 |
Agents Affiliated with this Home
-

Seller's Agent in 2024
Katie Korpi
Berkshire Hathaway Home Services
(443) 223-1385
1 in this area
40 Total Sales
-
N
Buyer's Agent in 2024
Nicole Tavernier
Coldwell Banker Realty
(757) 372-5479
3 in this area
15 Total Sales
-
L
Seller's Agent in 2019
Lena Schriever
William Pitt
Map
Source: SmartMLS
MLS Number: 24020776
APN: LEDY-000106-001530-000012
- 25 Meadow Dr
- 22 Patricia Ct
- 9 West Dr
- 932 Long Cove Rd Unit TRLR 8
- 11 Ledgewood Dr
- 1 Nugget Hill Dr
- 6 Sleepy Hollow Pentway
- 5 Allyn Ln
- 29 Pinelock Dr
- 9 Parkwood Dr
- 1538 Route 12 Unit A3
- 1538 Route 12 Unit C22
- 22 West Dr
- 967 Long Cove Rd Unit TRLR 2
- 41 Laurel Leaf Dr
- 8 Oakwood Dr
- 869 Long Cove Rd
- 16 Eagle Ridge Dr
- 46 Eagle Ridge Dr
- 59 Lathrop Rd
