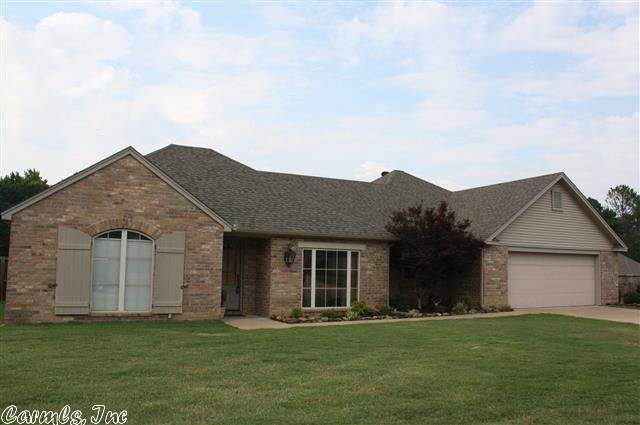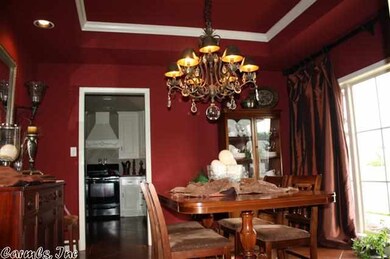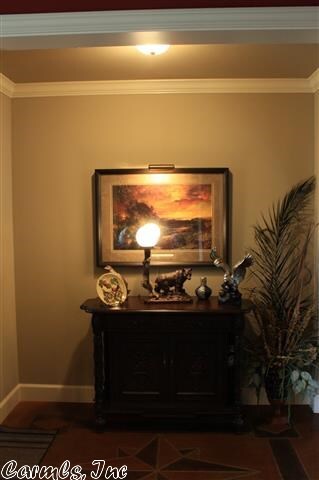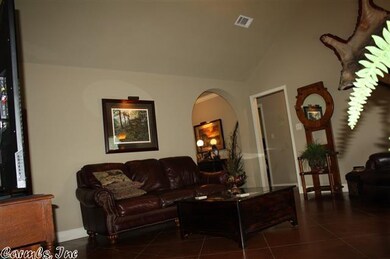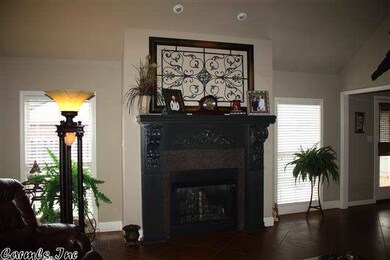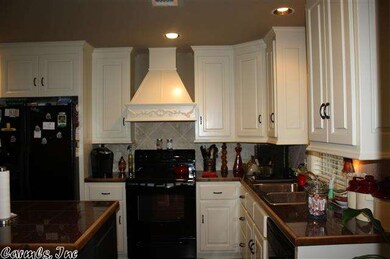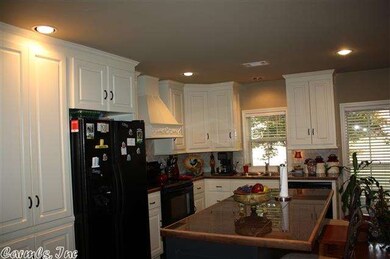
12 Meadowview Dr Searcy, AR 72143
Highlights
- Traditional Architecture
- Whirlpool Bathtub
- Great Room
- Southwest Middle School Rated A-
- Corner Lot
- Breakfast Room
About This Home
As of July 2023Beautiful custom-built home with exceptionally gorgeous scored & stained concrete floors! Stunning kitchen with granite tile counter tops, island with breakfast bar, beautiful custom cabinetry with lots of extras! Large breakfast room plus a formal dining room. Split 3BR plan offers a nice master bedroom with large master bath that includes a jetted bath tub and separate walk-in shower. Extra-large family room. Oversized garage with lots of floored attic storage. Covered patio and privacy fenced backyard.
Co-Listed By
Deb Staley
Hearts At Home
Home Details
Home Type
- Single Family
Est. Annual Taxes
- $1,390
Year Built
- Built in 2005
Lot Details
- Wood Fence
- Landscaped
- Corner Lot
Home Design
- Traditional Architecture
- Brick Exterior Construction
- Slab Foundation
- Architectural Shingle Roof
Interior Spaces
- 2,030 Sq Ft Home
- 1-Story Property
- Ceiling Fan
- Gas Log Fireplace
- Insulated Windows
- Insulated Doors
- Great Room
- Breakfast Room
- Formal Dining Room
- Concrete Flooring
- Fire and Smoke Detector
- Washer Hookup
Kitchen
- Breakfast Bar
- Stove
- Microwave
- Plumbed For Ice Maker
- Dishwasher
- Disposal
Bedrooms and Bathrooms
- 3 Bedrooms
- Walk-In Closet
- 2 Full Bathrooms
- Whirlpool Bathtub
- Walk-in Shower
Parking
- 2 Car Garage
- Automatic Garage Door Opener
Schools
- Westside Elementary School
- Southwest Middle School
- Searcy High School
Additional Features
- Patio
- Central Air
Community Details
- Built by Jerry & Rhonda Landis
Listing and Financial Details
- Assessor Parcel Number 016-02404-359
Ownership History
Purchase Details
Home Financials for this Owner
Home Financials are based on the most recent Mortgage that was taken out on this home.Purchase Details
Home Financials for this Owner
Home Financials are based on the most recent Mortgage that was taken out on this home.Purchase Details
Home Financials for this Owner
Home Financials are based on the most recent Mortgage that was taken out on this home.Purchase Details
Home Financials for this Owner
Home Financials are based on the most recent Mortgage that was taken out on this home.Purchase Details
Home Financials for this Owner
Home Financials are based on the most recent Mortgage that was taken out on this home.Purchase Details
Home Financials for this Owner
Home Financials are based on the most recent Mortgage that was taken out on this home.Similar Homes in Searcy, AR
Home Values in the Area
Average Home Value in this Area
Purchase History
| Date | Type | Sale Price | Title Company |
|---|---|---|---|
| Warranty Deed | -- | None Listed On Document | |
| Warranty Deed | $187,500 | Wilbourn Title & Closing | |
| Warranty Deed | $189,000 | None Available | |
| Warranty Deed | $177,000 | None Available | |
| Warranty Deed | $155,000 | None Available | |
| Warranty Deed | $21,000 | None Available |
Mortgage History
| Date | Status | Loan Amount | Loan Type |
|---|---|---|---|
| Previous Owner | $179,009 | FHA | |
| Previous Owner | $184,103 | FHA | |
| Previous Owner | $151,200 | New Conventional | |
| Previous Owner | $141,500 | New Conventional | |
| Previous Owner | $111,973 | New Conventional | |
| Previous Owner | $124,000 | New Conventional | |
| Previous Owner | $125,000 | Future Advance Clause Open End Mortgage |
Property History
| Date | Event | Price | Change | Sq Ft Price |
|---|---|---|---|---|
| 07/25/2023 07/25/23 | Sold | $255,000 | -3.4% | $125 / Sq Ft |
| 06/15/2023 06/15/23 | Pending | -- | -- | -- |
| 06/05/2023 06/05/23 | For Sale | $263,900 | +40.7% | $130 / Sq Ft |
| 06/25/2019 06/25/19 | Sold | $187,500 | -1.3% | $92 / Sq Ft |
| 05/20/2019 05/20/19 | Pending | -- | -- | -- |
| 05/04/2019 05/04/19 | Price Changed | $189,990 | -1.8% | $93 / Sq Ft |
| 04/01/2019 04/01/19 | For Sale | $193,500 | +2.4% | $95 / Sq Ft |
| 11/20/2017 11/20/17 | Sold | $189,000 | -0.5% | $93 / Sq Ft |
| 09/12/2017 09/12/17 | Pending | -- | -- | -- |
| 08/09/2017 08/09/17 | For Sale | $189,900 | +7.3% | $94 / Sq Ft |
| 10/15/2013 10/15/13 | Sold | $177,000 | -1.6% | $87 / Sq Ft |
| 09/15/2013 09/15/13 | Pending | -- | -- | -- |
| 07/08/2013 07/08/13 | For Sale | $179,900 | -- | $89 / Sq Ft |
Tax History Compared to Growth
Tax History
| Year | Tax Paid | Tax Assessment Tax Assessment Total Assessment is a certain percentage of the fair market value that is determined by local assessors to be the total taxable value of land and additions on the property. | Land | Improvement |
|---|---|---|---|---|
| 2024 | $1,541 | $37,950 | $4,200 | $33,750 |
| 2023 | $1,541 | $37,950 | $4,200 | $33,750 |
| 2022 | $1,541 | $37,950 | $4,200 | $33,750 |
| 2021 | $1,541 | $37,950 | $4,200 | $33,750 |
| 2020 | $1,457 | $35,890 | $4,600 | $31,290 |
| 2019 | $1,457 | $35,890 | $4,600 | $31,290 |
| 2018 | $1,107 | $35,890 | $4,600 | $31,290 |
| 2017 | $1,457 | $35,890 | $4,600 | $31,290 |
| 2016 | $1,457 | $35,890 | $4,600 | $31,290 |
| 2015 | $1,390 | $34,230 | $5,000 | $29,230 |
| 2014 | -- | $0 | $0 | $0 |
Agents Affiliated with this Home
-

Seller's Agent in 2023
David Lorton
Searcy Hometown Realty
(501) 593-8599
225 Total Sales
-

Buyer's Agent in 2023
Susan Neaville
RE/MAX
(501) 827-8887
217 Total Sales
-
R
Seller's Agent in 2013
Robert Cargile
Cargile Auctions/Real Estate
(501) 278-1960
39 Total Sales
-
D
Seller Co-Listing Agent in 2013
Deb Staley
Hearts At Home
Map
Source: Cooperative Arkansas REALTORS® MLS
MLS Number: 10356223
APN: 016-02404-359
