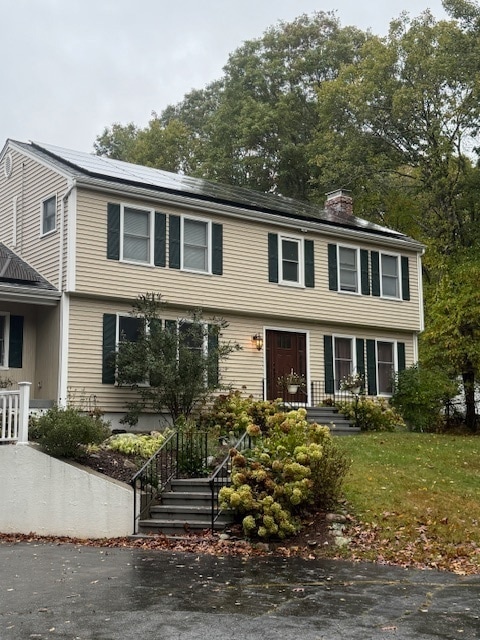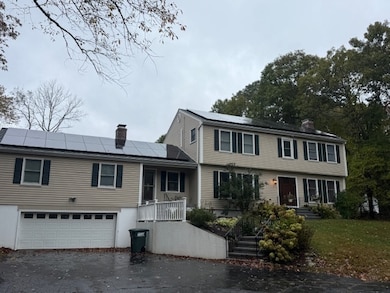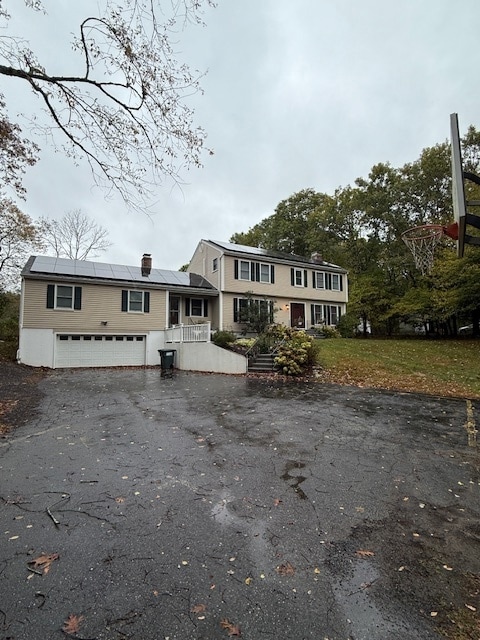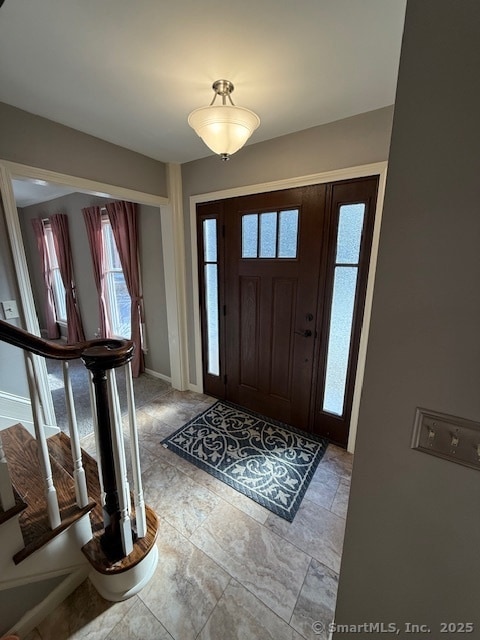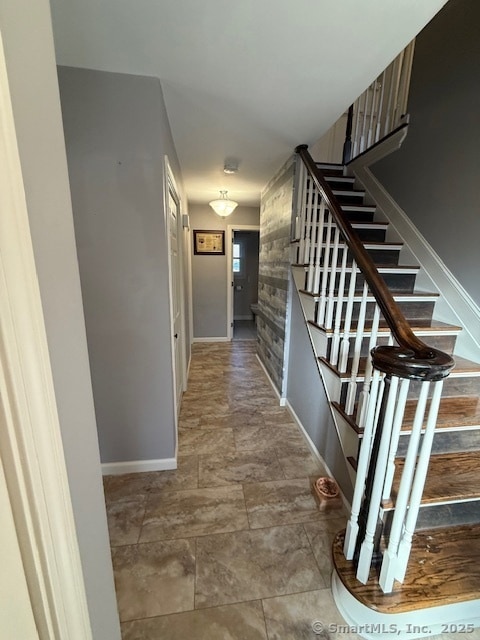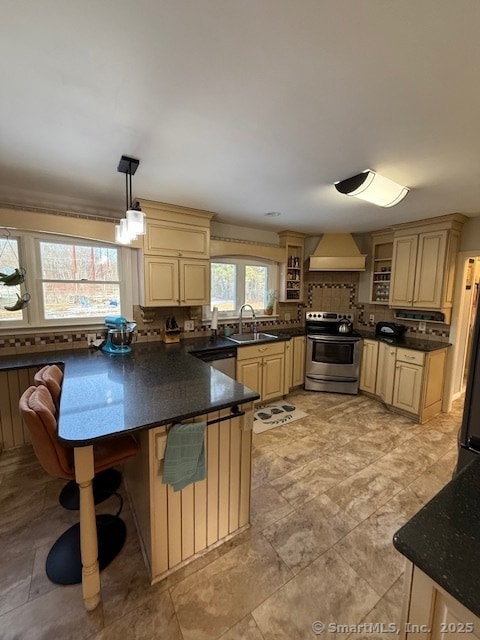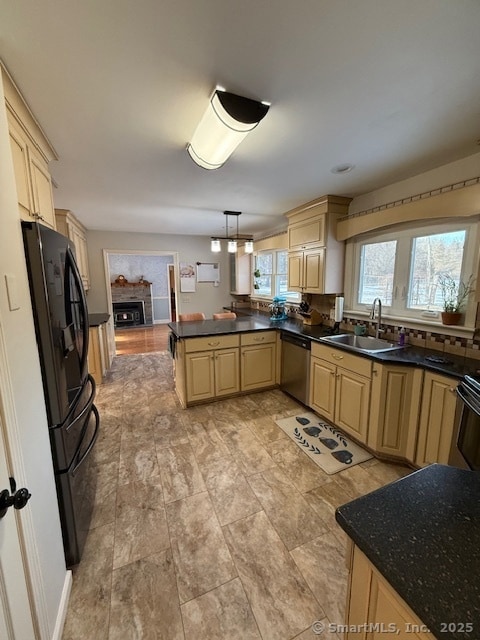12 Melanie Ln Gales Ferry, CT 06335
Highlights
- 1.82 Acre Lot
- Garden
- Mini Split Air Conditioners
- Colonial Architecture
- Baseboard Heating
About This Home
Perfect Colonial home located 5 miles from the Navy Sub-base, 6 miles from grocery stores and 10 miles from EB & Pfizer and in the private and peaceful heart of Gales Ferry! This beautiful traditional colonial sits back on a treelined lot and has an expansive footprint for everyone to spread out. The home has the primary bedroom en-suite and 3 other well sized bedrooms located on the second level with full guest bathroom and laundry area. The main level has a formal Living Room and Dining Room on one side of the house and eat-in updated kitchen. And walking through your breezeway, welcomes you into a warm and inviting Family Room that has plenty of room to host friends & family. Outside your offered privacy galore in your large backyard to enjoy gardening in flower beds, sitting and reading on your shaded bench, relaxing around the fire pit or playing basketball out front in your driveway. With all of these great attributes, you'll even benefit from the solar panels on your monthly electric service! This home is truly one of a kind and will not last! A one year Lease, Credit, reference checks & non-smoking are all required.
Listing Agent
Ann McBride Real Estate Brokerage Phone: (860) 464-8430 License #RES.0798608 Listed on: 11/10/2025
Co-Listing Agent
Ann McBride Real Estate Brokerage Phone: (860) 464-8430 License #REB.0751610
Home Details
Home Type
- Single Family
Est. Annual Taxes
- $8,676
Year Built
- Built in 1984
Lot Details
- 1.82 Acre Lot
- Garden
- Property is zoned R40
Home Design
- Colonial Architecture
- Vinyl Siding
Interior Spaces
- 2,764 Sq Ft Home
- Unfinished Basement
- Basement Fills Entire Space Under The House
- Laundry on upper level
Kitchen
- Electric Range
- Dishwasher
Bedrooms and Bathrooms
- 4 Bedrooms
Parking
- 2 Car Garage
- Driveway
Outdoor Features
- Rain Gutters
Utilities
- Mini Split Air Conditioners
- Baseboard Heating
- Underground Utilities
- Private Company Owned Well
- Electric Water Heater
Community Details
- Pets Allowed with Restrictions
Listing and Financial Details
- Exclusions: Back acreage past stone wall & gate with owners private garage.
- Assessor Parcel Number 1511211
Map
Source: SmartMLS
MLS Number: 24139382
APN: LEDY-000064-001560-000012
- 7 Briarwood Ct
- 10 Stone Ct
- 123A Whalehead Rd
- 16 Marty's Way
- 18 Marty's Way
- 11 Marty's Way
- 39 Ash Dr Unit 9
- 0 Clarks Falls Unit 24089817
- 2 Garden Ct
- 50 N Glenwoods Rd
- 47 Norman Dr
- 5 Ledgewood Dr
- 5 Bittersweet Dr
- 932 Long Cove Rd Unit TRLR 4
- 16 Marlene Dr
- 145 Massapeag Side Rd
- 9 West Dr
- 31 Richard Rd
- 7 Harvard Rd
- 421 Kitemaug Rd
- 155 Route 12
- 66 Ohio Ave
- 26 Crandall Hill Rd Unit 23
- 700 Pleasant Valley Rd N
- 24 Larchmont Terrace
- 5H Flintlock Rd
- 30 Bridge St
- 486 Mohegan Avenue Pkwy
- 194 Virgo Dr
- 14 Boulder Way
- 117 Phoenix Dr
- 205 Colonel Ledyard Hwy
- 76 Merlino Dr
- 317 Heather Glen Ln
- 23 Waldo Rd
- 2350 Gold Star Hwy Unit 5
- 1623 Old Pond Ln
- 495 Laurel Hill Rd
- 90 Godfrey Rd
- 17 Heather Glen Ln
