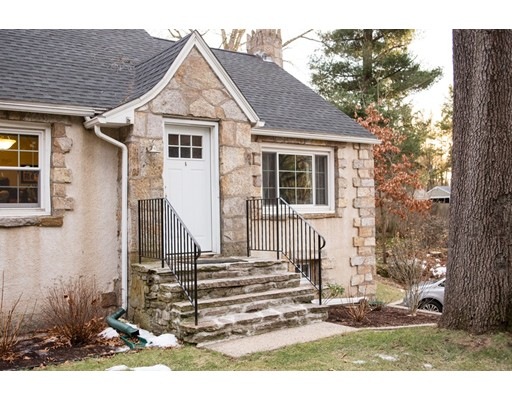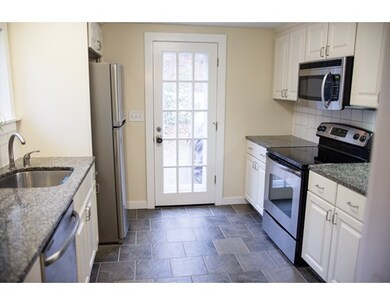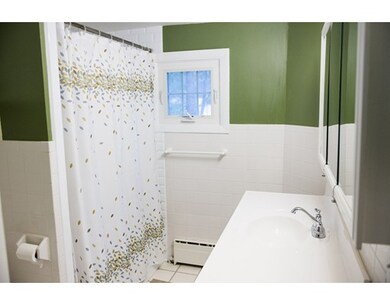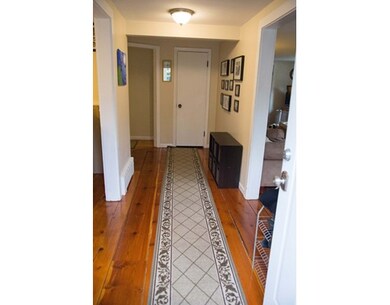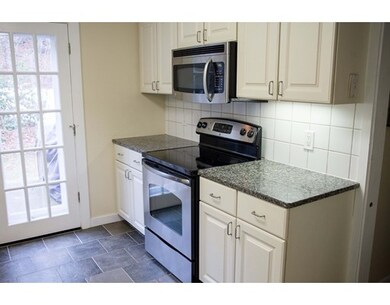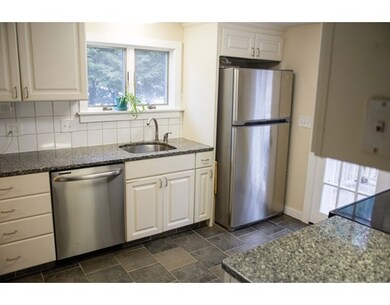
12 Merrill Rd Wilbraham, MA 01095
About This Home
As of February 2017A quintessential New England cape with gorgeous stone work and wooded lot, all in a convenient location. Take comfort in the updated mechanicals, quality, and care taken throughout. Bask in the warmth of a hardwood fueled winter fire or just marvel at the natural patina of knotty pine flooring. It's wintertime in New England, throw another log in the fully permitted wood stove and forget about the weather outside. Modern amenities, granite counters, updated mechanicals, nothing to be done but settle in. First floor laundry for convenience, or hook it up in the basement so you don't hear a sound. A spacious and luxurious master suite on the second floor, town water and sewer, an attached garage, large lot and more! Open House this Sunday, 1/8/17 from noon to 2pm.
Home Details
Home Type
Single Family
Est. Annual Taxes
$6,660
Year Built
1950
Lot Details
0
Listing Details
- Lot Description: Wooded, Paved Drive
- Property Type: Single Family
- Other Agent: 2.50
- Lead Paint: Unknown
- Special Features: None
- Property Sub Type: Detached
- Year Built: 1950
Interior Features
- Fireplaces: 1
- Has Basement: Yes
- Fireplaces: 1
- Primary Bathroom: Yes
- Number of Rooms: 8
- Energy: Insulated Windows, Insulated Doors
- Flooring: Wood, Tile, Wall to Wall Carpet
- Basement: Full
Exterior Features
- Roof: Asphalt/Fiberglass Shingles
- Construction: Frame, Stone/Concrete
- Exterior: Vinyl, Stone, Stucco
- Exterior Features: Porch - Screened, Deck
- Foundation: Poured Concrete
Garage/Parking
- Garage Parking: Attached, Under
- Garage Spaces: 1
- Parking: Off-Street, Paved Driveway
- Parking Spaces: 3
Utilities
- Heating: Hot Water Baseboard, Oil
- Utility Connections: for Electric Range
- Sewer: City/Town Sewer
- Water: City/Town Water
Lot Info
- Assessor Parcel Number: M:7700 B:12 L:3223
- Zoning: R
Ownership History
Purchase Details
Home Financials for this Owner
Home Financials are based on the most recent Mortgage that was taken out on this home.Purchase Details
Home Financials for this Owner
Home Financials are based on the most recent Mortgage that was taken out on this home.Purchase Details
Similar Homes in the area
Home Values in the Area
Average Home Value in this Area
Purchase History
| Date | Type | Sale Price | Title Company |
|---|---|---|---|
| Not Resolvable | $234,000 | -- | |
| Not Resolvable | $210,000 | -- | |
| Not Resolvable | $110,000 | -- |
Mortgage History
| Date | Status | Loan Amount | Loan Type |
|---|---|---|---|
| Open | $335,368 | FHA | |
| Closed | $58,700 | Credit Line Revolving | |
| Closed | $236,000 | Stand Alone Refi Refinance Of Original Loan | |
| Closed | $28,500 | Balloon | |
| Closed | $174,000 | New Conventional | |
| Previous Owner | $168,000 | New Conventional | |
| Previous Owner | $25,000 | No Value Available | |
| Previous Owner | $10,000 | No Value Available | |
| Previous Owner | $23,000 | No Value Available |
Property History
| Date | Event | Price | Change | Sq Ft Price |
|---|---|---|---|---|
| 02/28/2017 02/28/17 | Sold | $234,000 | -0.4% | $137 / Sq Ft |
| 01/06/2017 01/06/17 | Pending | -- | -- | -- |
| 01/03/2017 01/03/17 | For Sale | $234,900 | +11.9% | $138 / Sq Ft |
| 03/15/2013 03/15/13 | Sold | $210,000 | +0.5% | $123 / Sq Ft |
| 12/12/2012 12/12/12 | Pending | -- | -- | -- |
| 11/28/2012 11/28/12 | For Sale | $209,000 | -- | $123 / Sq Ft |
Tax History Compared to Growth
Tax History
| Year | Tax Paid | Tax Assessment Tax Assessment Total Assessment is a certain percentage of the fair market value that is determined by local assessors to be the total taxable value of land and additions on the property. | Land | Improvement |
|---|---|---|---|---|
| 2025 | $6,660 | $372,500 | $83,400 | $289,100 |
| 2024 | $6,057 | $327,400 | $83,400 | $244,000 |
| 2023 | $5,761 | $308,100 | $83,400 | $224,700 |
| 2022 | $5,758 | $281,000 | $83,400 | $197,600 |
| 2021 | $5,191 | $226,100 | $84,400 | $141,700 |
| 2020 | $5,060 | $226,100 | $84,400 | $141,700 |
| 2019 | $4,931 | $226,200 | $84,400 | $141,800 |
| 2018 | $4,754 | $210,000 | $84,400 | $125,600 |
| 2017 | $4,620 | $210,000 | $84,400 | $125,600 |
| 2016 | $4,311 | $199,600 | $83,700 | $115,900 |
| 2015 | $4,168 | $199,600 | $83,700 | $115,900 |
Agents Affiliated with this Home
-
Roger Roberge

Seller's Agent in 2017
Roger Roberge
RR & Company Realty, LLC
(413) 314-3463
17 Total Sales
-
Suzie Ice
S
Buyer's Agent in 2017
Suzie Ice
Ideal Real Estate Services, Inc.
(413) 244-2431
22 in this area
238 Total Sales
-
K
Seller's Agent in 2013
Kevin Czaplicki
Landmark, REALTORS®
Map
Source: MLS Property Information Network (MLS PIN)
MLS Number: 72105045
APN: WILB-007700-000012-003223
- 8 Fox Hill Dr
- 56 High Pine Cir
- 7 Decorie Dr
- 20 Bartlett Ave
- 1 Sunset Rock Rd
- 4 Hillcrest Dr
- 474-480 Mountain Rd
- 182 Mountain Rd
- 474 Mountain Rd
- 61 Manchonis Rd
- 46 Washington Rd
- 21 Carla Ln
- 8 Patriot Ridge Ln
- 66 Voltage Ave
- 3 Springfield St
- 6 Hilltop Park
- 454 Ridge Rd
- 3128 Boston Rd
- 200 Crane Hill Rd
- 10V Iroquois Ln
