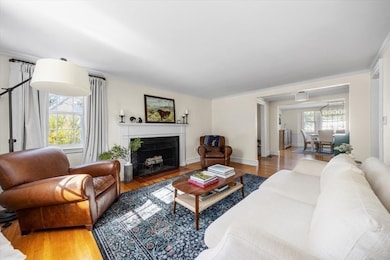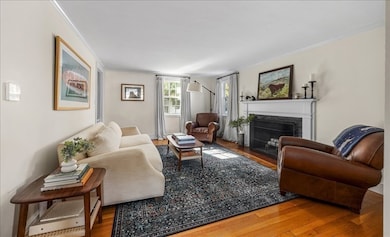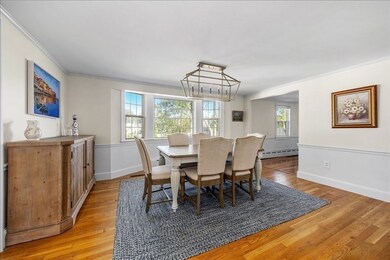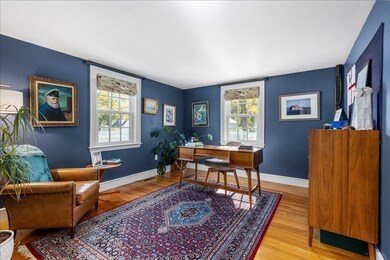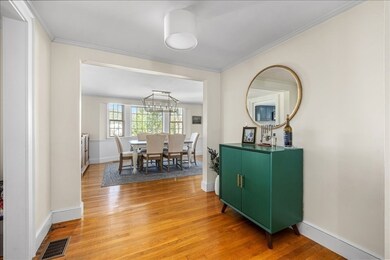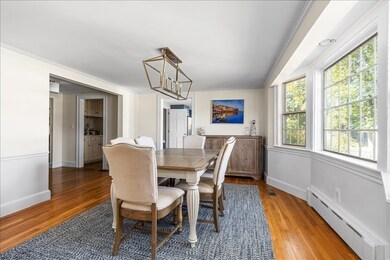12 Merrymount Rd Hingham, MA 02043
Estimated payment $7,345/month
Highlights
- Golf Course Community
- Open Floorplan
- Cape Cod Architecture
- East Elementary School Rated A
- Custom Closet System
- Property is near public transit
About This Home
Discover classic Hingham charm with a modern twist at 12 Merrymount Road. Perfectly situated on a quiet, tree-lined side street just off Main Street, this updated Cape offers comfort, style, and walkable convenience. The sun-filled main level features an open flow between the living room, dining room, and renovated kitchen with stainless steel appliances, quartz counters, and a farmhouse sink. Two bedrooms and a full bath complete the first floor, while the bright family room provides extra space for relaxing or entertaining. Upstairs are two spacious bedrooms with custom built-ins—including one with a cozy window seat—and a second full bath. The private backyard is ideal for play or outdoor dining. Enjoy the best of Hingham living—steps from downtown shops, Hingham Centre, and Hingham High School—in one of the town’s most sought-after neighborhoods.
Home Details
Home Type
- Single Family
Est. Annual Taxes
- $9,608
Year Built
- Built in 1950 | Remodeled
Parking
- 1 Car Attached Garage
- Driveway
- Open Parking
- Off-Street Parking
Home Design
- Cape Cod Architecture
- Frame Construction
- Shingle Roof
- Concrete Perimeter Foundation
Interior Spaces
- Open Floorplan
- Wet Bar
- Wainscoting
- Skylights
- Recessed Lighting
- Light Fixtures
- Bay Window
- Living Room with Fireplace
- 2 Fireplaces
Kitchen
- Stainless Steel Appliances
- Solid Surface Countertops
- Farmhouse Sink
Flooring
- Engineered Wood
- Wall to Wall Carpet
Bedrooms and Bathrooms
- 4 Bedrooms
- Primary Bedroom on Main
- Custom Closet System
- Walk-In Closet
- 2 Full Bathrooms
- Bathtub with Shower
Basement
- Basement Fills Entire Space Under The House
- Laundry in Basement
Location
- Property is near public transit
- Property is near schools
Schools
- East Elementary School
- Hingham Middle School
- Hingham High School
Utilities
- Cooling Available
- Forced Air Heating System
- Heating System Uses Natural Gas
- Heat Pump System
- Private Sewer
Additional Features
- Outdoor Storage
- 7,562 Sq Ft Lot
Listing and Financial Details
- Assessor Parcel Number M:108 B:0 L:64,1034706
Community Details
Recreation
- Golf Course Community
- Tennis Courts
Additional Features
- No Home Owners Association
- Shops
Map
Home Values in the Area
Average Home Value in this Area
Tax History
| Year | Tax Paid | Tax Assessment Tax Assessment Total Assessment is a certain percentage of the fair market value that is determined by local assessors to be the total taxable value of land and additions on the property. | Land | Improvement |
|---|---|---|---|---|
| 2025 | $9,608 | $898,800 | $426,700 | $472,100 |
| 2024 | $9,188 | $846,800 | $426,700 | $420,100 |
| 2023 | $7,906 | $790,600 | $426,700 | $363,900 |
| 2022 | $7,551 | $653,200 | $355,600 | $297,600 |
| 2021 | $7,440 | $630,500 | $355,600 | $274,900 |
| 2020 | $7,270 | $630,500 | $355,600 | $274,900 |
| 2019 | $6,657 | $563,700 | $312,900 | $250,800 |
| 2018 | $6,578 | $558,900 | $312,900 | $246,000 |
| 2017 | $6,423 | $524,300 | $300,800 | $223,500 |
| 2016 | $6,370 | $510,000 | $286,500 | $223,500 |
| 2015 | $6,220 | $496,400 | $272,900 | $223,500 |
Property History
| Date | Event | Price | List to Sale | Price per Sq Ft | Prior Sale |
|---|---|---|---|---|---|
| 11/29/2025 11/29/25 | Pending | -- | -- | -- | |
| 11/13/2025 11/13/25 | Price Changed | $1,249,000 | -3.8% | $563 / Sq Ft | |
| 10/16/2025 10/16/25 | For Sale | $1,299,000 | +28.0% | $585 / Sq Ft | |
| 07/31/2023 07/31/23 | Sold | $1,015,000 | +3.0% | $473 / Sq Ft | View Prior Sale |
| 07/01/2023 07/01/23 | Pending | -- | -- | -- | |
| 06/29/2023 06/29/23 | For Sale | $985,000 | -- | $459 / Sq Ft |
Purchase History
| Date | Type | Sale Price | Title Company |
|---|---|---|---|
| Quit Claim Deed | $1,015,000 | None Available | |
| Deed | -- | -- | |
| Deed | $110,000 | -- |
Mortgage History
| Date | Status | Loan Amount | Loan Type |
|---|---|---|---|
| Open | $812,000 | Purchase Money Mortgage | |
| Previous Owner | $60,000 | No Value Available |
Source: MLS Property Information Network (MLS PIN)
MLS Number: 73444793
APN: HING-000108-000000-000064

