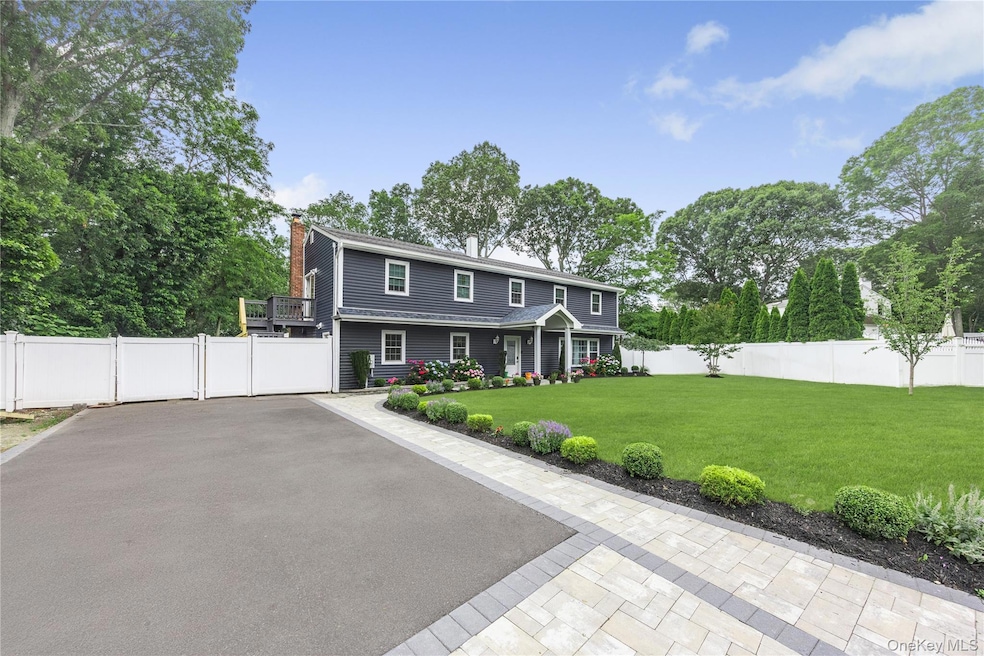12 Michael Ct Centereach, NY 11720
Estimated payment $5,330/month
Highlights
- In Ground Pool
- Wood Flooring
- Formal Dining Room
- Colonial Architecture
- 1 Fireplace
- Stainless Steel Appliances
About This Home
Introducing 12 Michael Court, this tastefully updated move in ready Colonial is one you will not want to miss! If you value peace of mind, privacy, & convenience look no further. With New windows, a New roof, New central air system, New siding, New Large paver driveway, Gas heating, & a public sewer this home has been recently upgraded to ensure a energy efficient home for years to come. Featuring 5 bedrooms with 3 full baths & roughly 2500 sq. ft of interior living space including two family rooms, there is plenty of room for a large family & extended family. The Large floor plan allows for an open concept finish if you choose, while the Generously sized kitchen is equipped with stainless steel appliances & quartz counter tops. In addition to all this , the resort style back yard was also upgraded featuring a new Large paver patio with a Gazebo, fire pit & the In ground pool ideal for enjoying the summer BBQ's with family or Entertaining guests. Situated on a .40 lot, at the end of a Cul de Sac within close proximity to Major highways, Schools, & shopping centers the location of this home is primed for convenience. Opportunities like this don't come around often, Schedule your private showing today before the surge from the spring market arrives & its too late!
Listing Agent
Signature Premier Properties Brokerage Phone: 631-751-2111 License #10401314933 Listed on: 11/08/2025

Co-Listing Agent
Signature Premier Properties Brokerage Phone: 631-751-2111 License #10301220640
Home Details
Home Type
- Single Family
Est. Annual Taxes
- $13,512
Year Built
- Built in 1975
Lot Details
- 0.4 Acre Lot
- Cul-De-Sac
Parking
- Driveway
Home Design
- Colonial Architecture
- Advanced Framing
Interior Spaces
- 2,556 Sq Ft Home
- Crown Molding
- 1 Fireplace
- New Windows
- Formal Dining Room
- Wood Flooring
- Dryer
Kitchen
- Eat-In Kitchen
- Oven
- Range
- Dishwasher
- Stainless Steel Appliances
Bedrooms and Bathrooms
- 5 Bedrooms
- Dual Closets
- Walk-In Closet
- 3 Full Bathrooms
Pool
- In Ground Pool
Schools
- Eugene Auer Memorial Elementary School
- Dawnwood Middle School
- Centereach High School
Utilities
- Central Air
- Heating System Uses Natural Gas
Listing and Financial Details
- Assessor Parcel Number 0200-442-00-03-00-024-000
Map
Home Values in the Area
Average Home Value in this Area
Tax History
| Year | Tax Paid | Tax Assessment Tax Assessment Total Assessment is a certain percentage of the fair market value that is determined by local assessors to be the total taxable value of land and additions on the property. | Land | Improvement |
|---|---|---|---|---|
| 2024 | $12,941 | $2,920 | $300 | $2,620 |
| 2023 | $12,941 | $2,920 | $300 | $2,620 |
| 2022 | $10,089 | $2,920 | $300 | $2,620 |
| 2021 | $10,089 | $2,920 | $300 | $2,620 |
| 2020 | $12,013 | $2,920 | $300 | $2,620 |
| 2019 | $12,013 | $0 | $0 | $0 |
| 2018 | -- | $2,920 | $300 | $2,620 |
| 2017 | $10,348 | $2,920 | $300 | $2,620 |
| 2016 | $10,155 | $2,920 | $300 | $2,620 |
| 2015 | -- | $2,920 | $300 | $2,620 |
| 2014 | -- | $2,920 | $300 | $2,620 |
Property History
| Date | Event | Price | List to Sale | Price per Sq Ft | Prior Sale |
|---|---|---|---|---|---|
| 11/08/2025 11/08/25 | For Sale | $799,999 | 0.0% | $313 / Sq Ft | |
| 11/02/2025 11/02/25 | Price Changed | $799,999 | +16.8% | $313 / Sq Ft | |
| 03/28/2022 03/28/22 | Sold | $685,000 | 0.0% | -- | View Prior Sale |
| 01/28/2022 01/28/22 | Pending | -- | -- | -- | |
| 01/25/2022 01/25/22 | Off Market | $685,000 | -- | -- | |
| 01/17/2022 01/17/22 | For Sale | $629,999 | -- | -- |
Purchase History
| Date | Type | Sale Price | Title Company |
|---|---|---|---|
| Deed | $685,000 | None Available | |
| Deed | -- | -- | |
| Bargain Sale Deed | $240,000 | None Available | |
| Deed | $422,500 | Jose A Polanco | |
| Deed | $422,500 | Jose A Polanco | |
| Bargain Sale Deed | $235,000 | -- |
Mortgage History
| Date | Status | Loan Amount | Loan Type |
|---|---|---|---|
| Open | $523,000 | Purchase Money Mortgage | |
| Closed | $523,000 | Stand Alone Refi Refinance Of Original Loan | |
| Previous Owner | $408,405 | New Conventional | |
| Previous Owner | $260,000 | Commercial | |
| Previous Owner | $192,000 | Seller Take Back |
Source: OneKey® MLS
MLS Number: 931021
APN: 0200-442-00-03-00-024-000
- 41 Morning Dr
- 158 Noel Dr Unit 2
- 226 Tree Rd
- 2 Walnut St
- 17 Towne Ln Unit 17 Towne Ln Centereach NY
- 17 Towne Ln Unit 1
- 50 Horseblock Rd
- 58 Horseblock Rd Unit 58-2A
- 60 Horseblock Rd Unit 5B
- 41 Emily Dr
- 26 Williams Blvd Unit 262B
- 27 Williams Blvd Unit 27-2G
- 25 Williams Blvd Unit 25-2F
- 25 Williams Blvd Unit 252H
- 25 Williams Blvd Unit 251G
- 28 Williams Blvd Unit 28-1H
- 28 Williams Blvd Unit 28-2E
- 19 Williams Blvd Unit 191B
- 24 Williams Blvd Unit 24-2f
- 22 Williams Blvd Unit 22-2C






