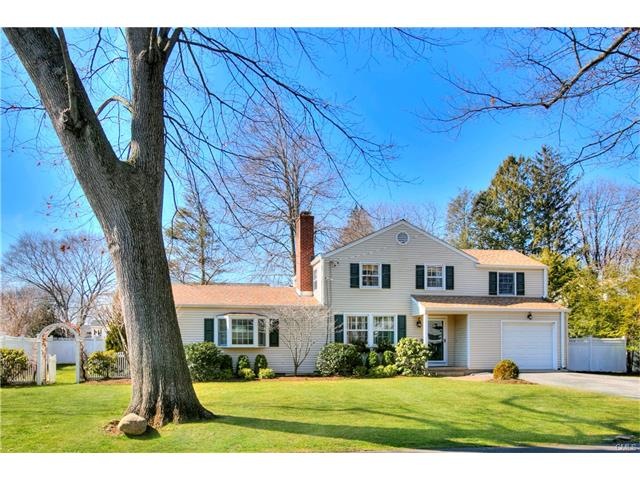
12 Miles Rd Darien, CT 06820
Highlights
- Public Water Access
- Colonial Architecture
- Attic
- Hindley Elementary School Rated A
- Deck
- 1 Fireplace
About This Home
As of August 2022Home, sweet home on a popular street in the “Blue Ribbon” Hindley School district offers 4 bedrooms and 2 1/2 baths. The formal living room with fireplace leads to the dining room that opens to the deck and private, fenced yard. The spacious kitchen with built-in desk areas include ample seating at the breakfast bar, farm sink, granite countertops and plenty of work room for all. There’s a playroom in the basement along with loads of storage and laundry room. The family room is large and bright with a bay window and built-ins. A private guest suite with full bath off the family room can serve as an office. There are 3 more bedrooms upstairs. This home is conveniently located near train, shopping, YMCA and is ready for more happy memories.
Last Agent to Sell the Property
Eileen Hanford
Brown Harris Stevens License #RES.0293590 Listed on: 03/16/2017

Home Details
Home Type
- Single Family
Est. Annual Taxes
- $10,022
Year Built
- Built in 1948
Lot Details
- 9,583 Sq Ft Lot
- Sprinkler System
- Property is zoned R13
Home Design
- Colonial Architecture
- Concrete Foundation
- Asphalt Shingled Roof
- Concrete Siding
- Vinyl Siding
Interior Spaces
- 2,070 Sq Ft Home
- 1 Fireplace
- French Doors
- Partially Finished Basement
- Partial Basement
- Pull Down Stairs to Attic
Kitchen
- Oven or Range
- Dishwasher
Bedrooms and Bathrooms
- 4 Bedrooms
Laundry
- Dryer
- Washer
Parking
- 1 Car Attached Garage
- Parking Deck
Outdoor Features
- Public Water Access
- Deck
Schools
- Hindley Elementary School
- Middlesex School
- Darien High School
Utilities
- Radiator
- Baseboard Heating
- Heating System Uses Oil
Community Details
- No Home Owners Association
Listing and Financial Details
- Exclusions: Window Treatments(Roman shades & drapes), Rods/Brackets, Wood Locker room/cubbies, Microwave, TVs
Ownership History
Purchase Details
Home Financials for this Owner
Home Financials are based on the most recent Mortgage that was taken out on this home.Purchase Details
Home Financials for this Owner
Home Financials are based on the most recent Mortgage that was taken out on this home.Purchase Details
Purchase Details
Purchase Details
Similar Homes in the area
Home Values in the Area
Average Home Value in this Area
Purchase History
| Date | Type | Sale Price | Title Company |
|---|---|---|---|
| Warranty Deed | $1,495,000 | None Available | |
| Warranty Deed | $1,147,500 | -- | |
| Warranty Deed | $557,500 | -- | |
| Warranty Deed | $465,000 | -- | |
| Warranty Deed | $380,000 | -- |
Mortgage History
| Date | Status | Loan Amount | Loan Type |
|---|---|---|---|
| Open | $1,121,250 | Purchase Money Mortgage | |
| Previous Owner | $800,000 | Adjustable Rate Mortgage/ARM | |
| Previous Owner | $918,000 | Purchase Money Mortgage | |
| Previous Owner | $114,750 | Credit Line Revolving |
Property History
| Date | Event | Price | Change | Sq Ft Price |
|---|---|---|---|---|
| 08/10/2022 08/10/22 | Sold | $1,495,000 | 0.0% | $584 / Sq Ft |
| 07/01/2022 07/01/22 | Pending | -- | -- | -- |
| 06/16/2022 06/16/22 | For Sale | $1,495,000 | +30.3% | $584 / Sq Ft |
| 06/23/2017 06/23/17 | Sold | $1,147,500 | -4.3% | $554 / Sq Ft |
| 04/17/2017 04/17/17 | Price Changed | $1,199,000 | -7.4% | $579 / Sq Ft |
| 03/24/2017 03/24/17 | Price Changed | $1,295,000 | -1.5% | $626 / Sq Ft |
| 03/16/2017 03/16/17 | For Sale | $1,315,000 | -- | $635 / Sq Ft |
Tax History Compared to Growth
Tax History
| Year | Tax Paid | Tax Assessment Tax Assessment Total Assessment is a certain percentage of the fair market value that is determined by local assessors to be the total taxable value of land and additions on the property. | Land | Improvement |
|---|---|---|---|---|
| 2025 | $14,749 | $952,770 | $619,290 | $333,480 |
| 2024 | $13,996 | $952,770 | $619,290 | $333,480 |
| 2023 | $12,518 | $710,850 | $442,400 | $268,450 |
| 2022 | $12,248 | $710,850 | $442,400 | $268,450 |
| 2021 | $11,971 | $710,850 | $442,400 | $268,450 |
| 2020 | $11,608 | $710,850 | $442,400 | $268,450 |
| 2019 | $11,708 | $710,850 | $442,400 | $268,450 |
| 2018 | $9,913 | $616,490 | $356,580 | $259,910 |
| 2017 | $10,270 | $635,530 | $356,580 | $278,950 |
| 2016 | $10,022 | $635,530 | $356,580 | $278,950 |
| 2015 | $9,755 | $635,530 | $356,580 | $278,950 |
| 2014 | $9,539 | $635,530 | $356,580 | $278,950 |
Agents Affiliated with this Home
-
John Bainton

Seller's Agent in 2022
John Bainton
Compass Connecticut, LLC
(203) 249-5932
27 in this area
77 Total Sales
-
Sue Frano

Buyer's Agent in 2022
Sue Frano
Coldwell Banker Realty
(203) 912-4853
1 in this area
51 Total Sales
-
E
Seller's Agent in 2017
Eileen Hanford
Brown Harris Stevens
Map
Source: SmartMLS
MLS Number: 99177423
APN: DARI-000046-000000-000149
- 66 Stanton Rd
- 47 Hollow Tree Ridge Rd
- 7 Glenwood Dr
- 64 Gardiner St
- 24 Laforge Rd
- 166 Hollow Tree Ridge Rd
- 22 Gardiner St
- 39 Dubois St
- 14 Maple St
- 254 West Ave
- 90 Courtland Hill St
- 287 Hamilton Ave Unit 1H
- 249 Hamilton Ave Unit 6
- 3 Turnabout Ln
- 30 de Bera Ln Unit 2
- 97 Waterbury Ave
- 75 Courtland Ave Unit 10
- 75 Courtland Ave Unit 9
- 10 Holly Cove Cir
- 415 West Ave
