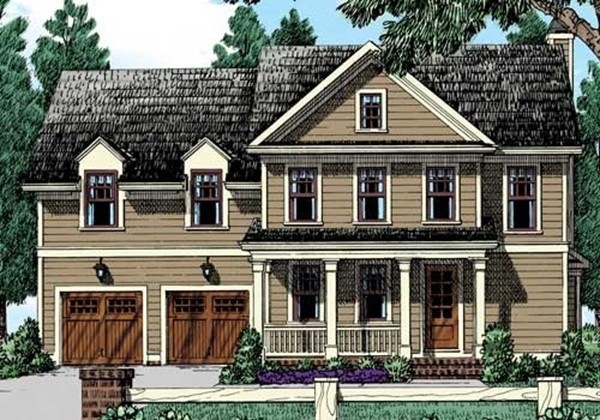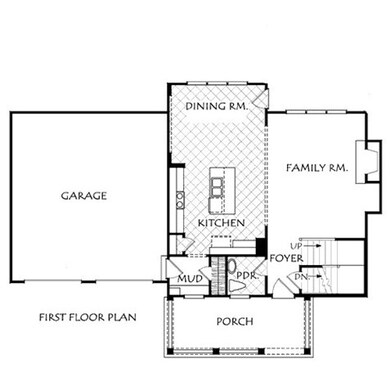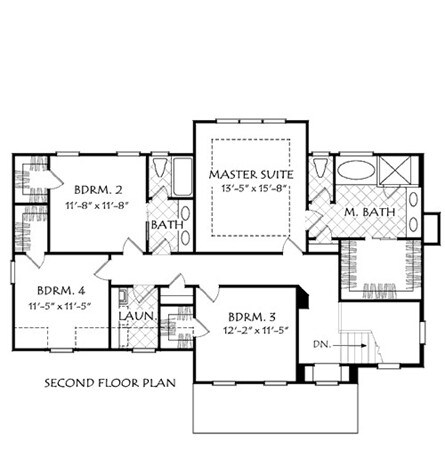
12 Milton Ave Clinton, MA 01510
Highlights
- Wood Flooring
- Tankless Water Heater
- Forced Air Heating and Cooling System
- Porch
About This Home
As of August 2020Beautiful new construction! This home has a modern, open concept first floor ideal for entertaining, including a large living room with a fireplace, chef's kitchen with an island, stainless steel appliances, granite counter tops and a pantry. There is also a mudroom off the garage. Hardwood floors are on the first floor and second floor hallway. The second floor features an expansive master suite with a tray ceiling and a spa-like bath with a jetted tub, large tiled shower, separate toilet room and his and her walk-in-closets. Three secondary bedrooms, each with a walk-in-closet, a hall bath with double vanity and separate toilet/tub area, and laundry round out the second floor. Built-in shelving and tons of storage are throughout the home, which has forced hot air and central air conditioning. A perfect location for commuting, a large back yard and a good, friendly neighborhood on the Bolton/Lancaster line make this home ideal.
Last Buyer's Agent
Nicholas McPherson
RE/MAX Partners License #449588501
Home Details
Home Type
- Single Family
Est. Annual Taxes
- $7,592
Year Built
- Built in 2018
Parking
- 2 Car Garage
Kitchen
- Range
- Microwave
- Freezer
- Dishwasher
Flooring
- Wood
- Wall to Wall Carpet
- Tile
Utilities
- Forced Air Heating and Cooling System
- Tankless Water Heater
- Propane Water Heater
- Cable TV Available
Additional Features
- Porch
- Year Round Access
- Basement
Listing and Financial Details
- Assessor Parcel Number M:0129 B:1960 L:0000
Ownership History
Purchase Details
Home Financials for this Owner
Home Financials are based on the most recent Mortgage that was taken out on this home.Purchase Details
Home Financials for this Owner
Home Financials are based on the most recent Mortgage that was taken out on this home.Purchase Details
Home Financials for this Owner
Home Financials are based on the most recent Mortgage that was taken out on this home.Purchase Details
Home Financials for this Owner
Home Financials are based on the most recent Mortgage that was taken out on this home.Similar Homes in Clinton, MA
Home Values in the Area
Average Home Value in this Area
Purchase History
| Date | Type | Sale Price | Title Company |
|---|---|---|---|
| Not Resolvable | $525,000 | None Available | |
| Not Resolvable | $439,000 | -- | |
| Personal Reps Deed | $105,000 | -- | |
| Deed | $83,500 | -- |
Mortgage History
| Date | Status | Loan Amount | Loan Type |
|---|---|---|---|
| Open | $420,000 | New Conventional | |
| Previous Owner | $385,000 | Stand Alone Refi Refinance Of Original Loan | |
| Previous Owner | $389,000 | New Conventional | |
| Previous Owner | $15,000 | No Value Available | |
| Previous Owner | $66,400 | Purchase Money Mortgage |
Property History
| Date | Event | Price | Change | Sq Ft Price |
|---|---|---|---|---|
| 08/31/2020 08/31/20 | Sold | $525,000 | +9.4% | $251 / Sq Ft |
| 07/20/2020 07/20/20 | Pending | -- | -- | -- |
| 07/14/2020 07/14/20 | For Sale | $479,900 | +9.3% | $230 / Sq Ft |
| 05/11/2018 05/11/18 | Sold | $439,000 | 0.0% | $212 / Sq Ft |
| 02/13/2018 02/13/18 | Pending | -- | -- | -- |
| 01/26/2018 01/26/18 | For Sale | $439,000 | +318.1% | $212 / Sq Ft |
| 11/06/2017 11/06/17 | Sold | $105,000 | -12.4% | -- |
| 07/02/2017 07/02/17 | For Sale | $119,900 | -- | -- |
Tax History Compared to Growth
Tax History
| Year | Tax Paid | Tax Assessment Tax Assessment Total Assessment is a certain percentage of the fair market value that is determined by local assessors to be the total taxable value of land and additions on the property. | Land | Improvement |
|---|---|---|---|---|
| 2025 | $7,592 | $570,800 | $129,400 | $441,400 |
| 2024 | $7,488 | $569,900 | $129,400 | $440,500 |
| 2023 | $7,083 | $529,800 | $117,500 | $412,300 |
| 2022 | $7,036 | $471,900 | $106,900 | $365,000 |
| 2021 | $6,516 | $408,800 | $102,000 | $306,800 |
| 2020 | $6,332 | $408,800 | $102,000 | $306,800 |
| 2019 | $6,326 | $397,100 | $98,900 | $298,200 |
| 2018 | $1,679 | $98,900 | $98,900 | $0 |
| 2017 | $1,748 | $98,900 | $98,900 | $0 |
| 2016 | $1,708 | $98,900 | $98,900 | $0 |
| 2015 | $1,648 | $98,900 | $98,900 | $0 |
| 2014 | $1,597 | $98,900 | $98,900 | $0 |
Agents Affiliated with this Home
-

Seller's Agent in 2020
Thomas Blake
RE/MAX
(978) 840-9000
14 in this area
63 Total Sales
-

Buyer's Agent in 2020
Jeanne Bowers
Real Broker MA, LLC
(978) 855-3307
3 in this area
99 Total Sales
-

Seller's Agent in 2018
Derek Greene
The Greene Realty Group
(860) 560-1006
5 in this area
2,971 Total Sales
-
N
Buyer's Agent in 2018
Nicholas McPherson
The Carroll Team
-
N
Seller's Agent in 2017
Nancy Moran
Realty Vision
Map
Source: MLS Property Information Network (MLS PIN)
MLS Number: 72274797
APN: CLIN-000129-001960
- 12 Woodruff Rd
- 8 John F. Kennedy Ave
- 706 Ridgefield Cir Unit A
- 1105 Ridgefield Cir Unit B
- 453 Blue Heron Dr Unit 51
- 110 Ridgefield Cir Unit D
- 374 Mill Street Extension
- 200 Ridgefield Cir Unit C
- 651 Redtail Way Unit 32
- 4 Worcester St
- 132 Kilbourn Rd
- 491 High St
- 59 Mount View Dr
- 986 Main St
- 92 Mill St
- 51 Kilbourn Rd
- 119 Clark St
- 13 Colonial Dr
- 57 Clark St
- 164 Sterling Rd


