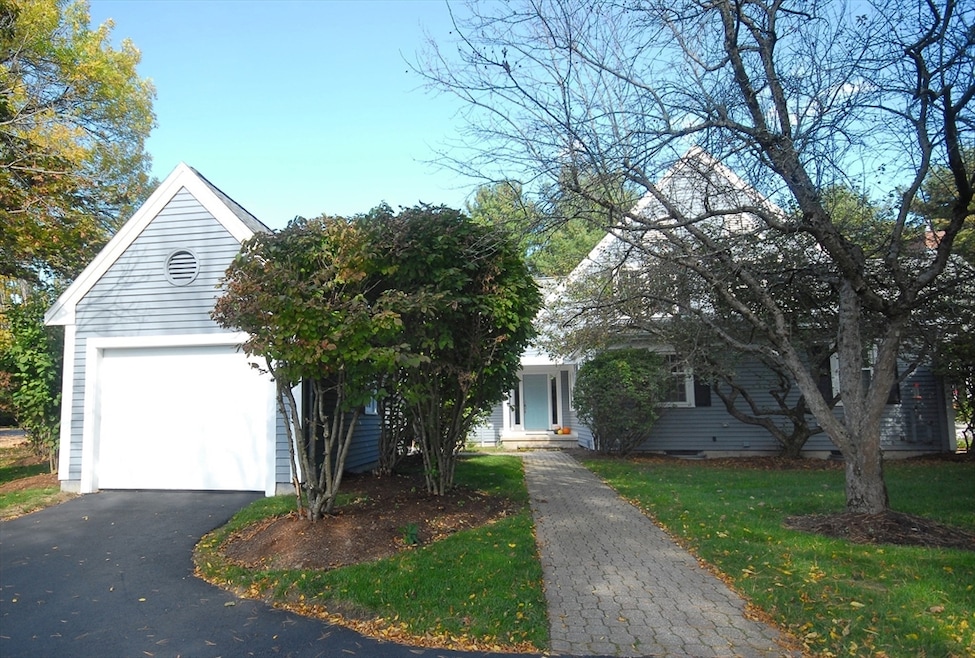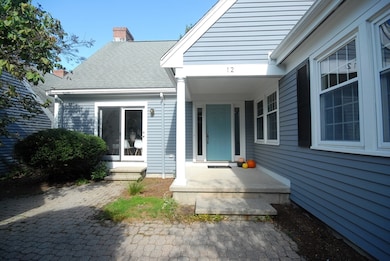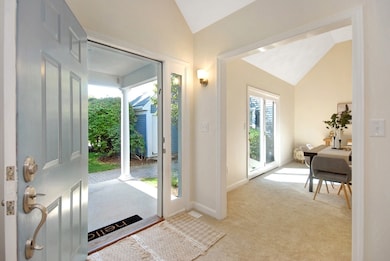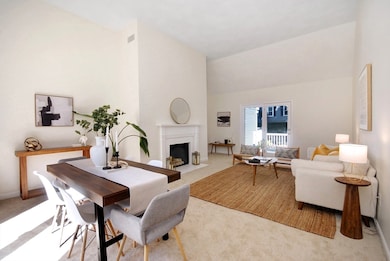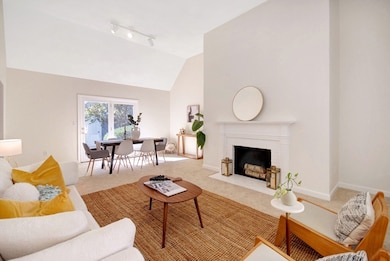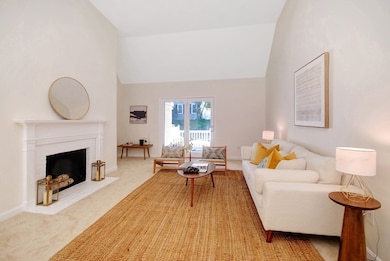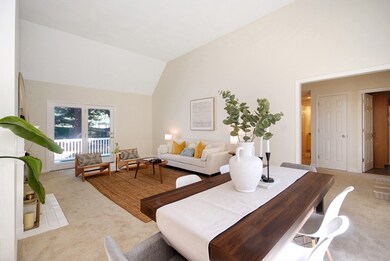12 Mitchell Grant Way Bedford, MA 01730
Estimated payment $5,997/month
Highlights
- Golf Course Community
- Community Stables
- Open Floorplan
- Lt. Elezer Davis Elementary School Rated A-
- Medical Services
- Deck
About This Home
Soaring ceilings, abundant natural light, and expansive windows define this 3 bed, 2.5 bath Bedfordshire townhouse. 12 Mitchell Grant Way combines the ease and comfort of condominium living with the luxury of a park-like community that features a Residents-only, 9 hole Golf Course! The home’s inviting private entry opens to newly installed flooring, freshly painted rooms, & updated fixtures. Enjoy a sunny eat-in kitchen with oak cabinets & recessed lighting. Relax by the fireplace beneath vaulted ceilings in the Great Room where two sets of elegant French doors lead outdoors to both a patio & a composite deck. The first floor primary suite provides a peaceful retreat with an en-suite bath & walk-in closet. A half bath & laundry complete this level. 2 additional bedrooms & a full bath are found upstairs. The generous basement offers room to expand & a detached garage adds everyday convenience. Ideally located near Rt3, I-95, shopping and dining, this is Bedford living at its best!
Townhouse Details
Home Type
- Townhome
Est. Annual Taxes
- $8,481
Year Built
- Built in 1988
HOA Fees
- $933 Monthly HOA Fees
Parking
- 1 Car Detached Garage
- Garage Door Opener
- Open Parking
- Off-Street Parking
- Assigned Parking
Home Design
- Entry on the 1st floor
- Shingle Roof
Interior Spaces
- 3-Story Property
- Open Floorplan
- Vaulted Ceiling
- Recessed Lighting
- Decorative Lighting
- Light Fixtures
- French Doors
- Sliding Doors
- Entrance Foyer
- Living Room with Fireplace
- Dining Area
- Storage
- Basement
- Exterior Basement Entry
Kitchen
- Breakfast Bar
- Range with Range Hood
- Dishwasher
- Kitchen Island
- Disposal
Flooring
- Wall to Wall Carpet
- Ceramic Tile
- Vinyl
Bedrooms and Bathrooms
- 3 Bedrooms
- Primary Bedroom on Main
- Walk-In Closet
- Bathtub with Shower
- Linen Closet In Bathroom
Laundry
- Laundry on main level
- Dryer
- Washer
Eco-Friendly Details
- Energy-Efficient Thermostat
Outdoor Features
- Balcony
- Deck
- Patio
- Porch
Location
- Property is near public transit
- Property is near schools
Schools
- Davis/Lane Elementary School
- JGMS Middle School
- Bedford High School
Utilities
- Forced Air Heating and Cooling System
- Heat Pump System
- Individual Controls for Heating
- Internet Available
- Cable TV Available
Listing and Financial Details
- Assessor Parcel Number M:029 P:001912,3479182
Community Details
Overview
- Association fees include insurance, maintenance structure, road maintenance, ground maintenance, snow removal, trash, reserve funds
- 54 Units
- Bedfordshire Community
- Near Conservation Area
Amenities
- Medical Services
- Shops
Recreation
- Golf Course Community
- Tennis Courts
- Community Pool
- Putting Green
- Park
- Community Stables
- Jogging Path
- Trails
- Bike Trail
Map
Home Values in the Area
Average Home Value in this Area
Tax History
| Year | Tax Paid | Tax Assessment Tax Assessment Total Assessment is a certain percentage of the fair market value that is determined by local assessors to be the total taxable value of land and additions on the property. | Land | Improvement |
|---|---|---|---|---|
| 2025 | $85 | $704,400 | $0 | $704,400 |
| 2024 | $7,743 | $651,800 | $0 | $651,800 |
| 2023 | $7,944 | $636,500 | $0 | $636,500 |
| 2022 | $8,755 | $644,700 | $0 | $644,700 |
| 2021 | $8,081 | $597,300 | $0 | $597,300 |
| 2020 | $7,249 | $550,000 | $0 | $550,000 |
| 2019 | $6,775 | $522,800 | $0 | $522,800 |
| 2018 | $7,494 | $545,400 | $0 | $545,400 |
| 2017 | $7,809 | $527,300 | $0 | $527,300 |
| 2016 | $6,784 | $444,000 | $0 | $444,000 |
| 2015 | $6,491 | $444,000 | $0 | $444,000 |
| 2014 | $7,139 | $454,400 | $0 | $454,400 |
Property History
| Date | Event | Price | List to Sale | Price per Sq Ft |
|---|---|---|---|---|
| 10/08/2025 10/08/25 | For Sale | $825,000 | -- | $473 / Sq Ft |
Source: MLS Property Information Network (MLS PIN)
MLS Number: 73441553
APN: BEDF-000029-000000-000019-Z000012
- 251A Old Billerica Rd
- 110 Wilson Rd Unit 1
- 80 Wilson Rd
- 6 Gould Rd
- 24 Dunelm Rd
- 18 Overlook Dr Unit 2
- 300 Albion Rd Unit 306
- 10 Nickerson Rd
- 45 Shawsheen Rd Unit 28
- 11 Crowley Rd
- 1 Harvard Dr
- 22 Springs Rd
- 17 Evelyn St
- 225 Middlesex Turnpike Unit 109
- 225 Middlesex Turnpike Unit 106
- 14 Fox Run Rd
- 10 Webber Ave Unit 1A
- 10 Webber Ave Unit 3C
- 10 Webber Ave Unit 4D
- 332 North Rd
- 251A Old Billerica Rd
- 27 Burlington Rd
- 100 Thompson Farm
- 31 Hayden Ln
- 3000 Taylor Pond Ln
- 100 Plank St
- 142 Page Rd Unit 2FL
- 142 Page Rd Unit 2FL
- 142R Page Rd Unit BedfordWithGarage
- 164 Lexington Rd
- 48 Springs Rd Unit Rd
- 12 Ashby Rd
- 8 Baron Park Ln
- 3 Mudge Way
- 54 Loomis St Unit 2101
- 200 Avalon Dr Unit FL2-ID4570A
- 200 Avalon Dr Unit FL1-ID5625A
- 200 Avalon Dr Unit FL1-ID3716A
- 200 Avalon Dr Unit FL2-ID5502A
- 200 Avalon Dr Unit FL1-ID3813A
