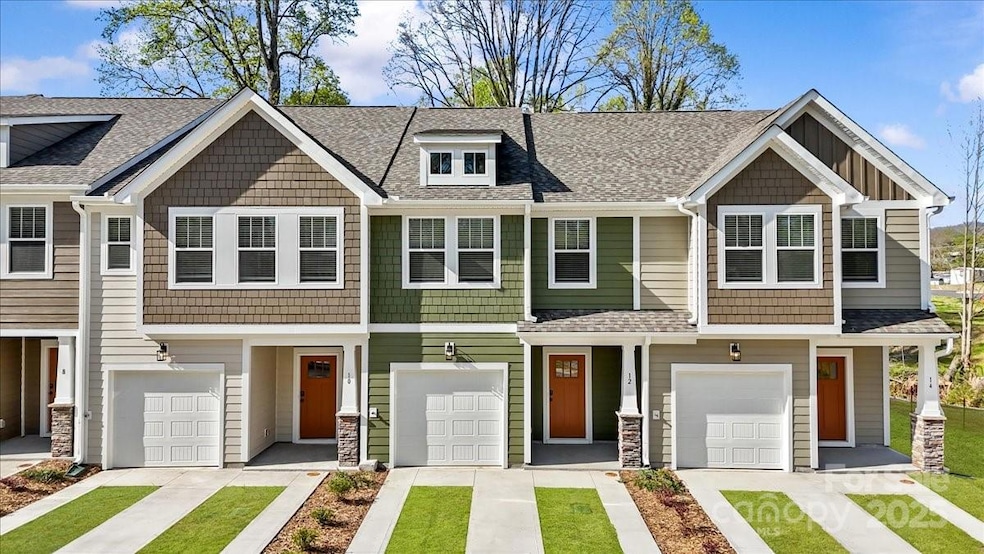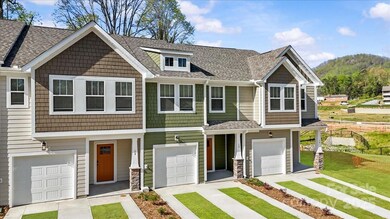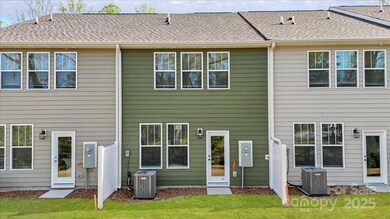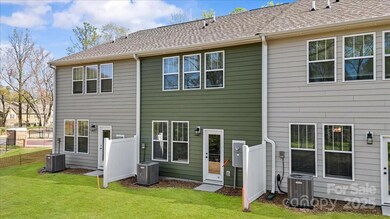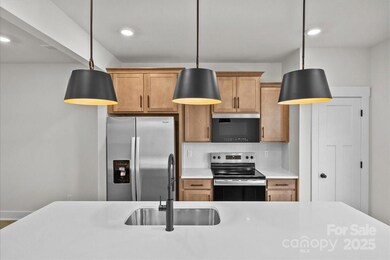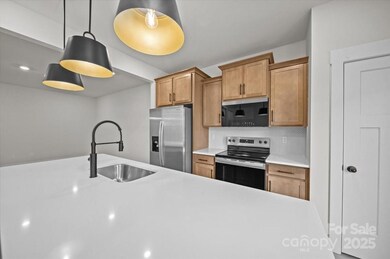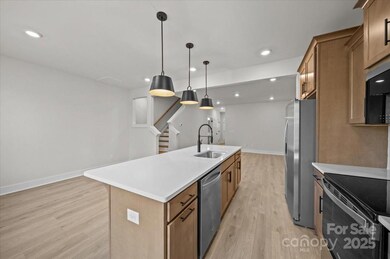Estimated payment $2,199/month
Highlights
- New Construction
- Open Floorplan
- 1 Car Attached Garage
- T.C. Roberson High School Rated A
- Lawn
- Walk-In Closet
About This Home
Discover Clayton Crossing, a thoughtfully designed community in the heart of Arden, NC. Clayton Crossing offers desirable amenities including a playground, bark park, and walking path.
SIMPLIFY YOUR MOVE! All homes feature the move-in package boasting a refrigerator, washer, dryer, dishwasher, microwave, in-sink disposal and white faux wood blinds. Beautiful kitchen with light brown cabinetry, quartz countertops, 9'island with sink, and all stainless steel appliances. Off the breakfast area, enjoy a view that overlooks your more private back yard. At the top of the turned oak staircase, you’ll find a peaceful primary suite designed for comfort and ease. Enjoy the spacious primary suite with sitting area and walk-in closet, and unwind in the bathroom featuring a dual vanity—perfect for busy mornings—and a beautifully tiled shower with a built-in seat for a moment of calm. Two additional bedrooms offer cozy, flexible spaces for family, guests, or even a home office. A full bathroom makes sharing easy, and the upstairs laundry—complete with washer and dryer—means no hauling baskets up and down stairs. Smart home technology and energy efficiency abound
Listing Agent
DRB Group South Carolina, LLC Brokerage Email: CCathcart@drbgroup.com Listed on: 05/09/2025
Townhouse Details
Home Type
- Townhome
Year Built
- Built in 2025 | New Construction
Lot Details
- Lawn
HOA Fees
- $350 Monthly HOA Fees
Parking
- 1 Car Attached Garage
- Front Facing Garage
- Garage Door Opener
- Driveway
Home Design
- Entry on the 1st floor
- Slab Foundation
- Architectural Shingle Roof
- Vinyl Siding
Interior Spaces
- 2-Story Property
- Open Floorplan
- Pull Down Stairs to Attic
Kitchen
- Electric Oven
- Electric Range
- Microwave
- Dishwasher
- Kitchen Island
- Disposal
Flooring
- Carpet
- Vinyl
Bedrooms and Bathrooms
- 3 Bedrooms
- Walk-In Closet
Laundry
- Laundry on upper level
- Washer and Dryer
Schools
- Avery's Creek/Koontz Elementary School
- Valley Springs Middle School
- T.C. Roberson High School
Utilities
- Central Air
- Electric Water Heater
- Cable TV Available
Listing and Financial Details
- Assessor Parcel Number 963455654500000
Community Details
Overview
- Built by DRB Homes
- Clayton Crossing Subdivision, Litchfield Floorplan
- Mandatory home owners association
Recreation
- Community Playground
- Dog Park
- Trails
Map
Home Values in the Area
Average Home Value in this Area
Tax History
| Year | Tax Paid | Tax Assessment Tax Assessment Total Assessment is a certain percentage of the fair market value that is determined by local assessors to be the total taxable value of land and additions on the property. | Land | Improvement |
|---|---|---|---|---|
| 2025 | -- | $168,900 | $168,900 | -- |
| 2024 | -- | $168,900 | $168,900 | -- |
| 2023 | $2,856 | $479,200 | $165,300 | $313,900 |
| 2022 | $2,808 | $479,200 | $0 | $0 |
Property History
| Date | Event | Price | List to Sale | Price per Sq Ft |
|---|---|---|---|---|
| 11/20/2025 11/20/25 | Pending | -- | -- | -- |
| 11/07/2025 11/07/25 | Price Changed | $304,990 | -4.7% | $192 / Sq Ft |
| 09/25/2025 09/25/25 | Price Changed | $319,990 | -5.9% | $202 / Sq Ft |
| 09/12/2025 09/12/25 | Price Changed | $339,990 | -2.9% | $214 / Sq Ft |
| 09/05/2025 09/05/25 | Price Changed | $349,990 | -1.4% | $221 / Sq Ft |
| 08/01/2025 08/01/25 | Price Changed | $354,990 | 0.0% | $224 / Sq Ft |
| 08/01/2025 08/01/25 | For Sale | $354,990 | -2.2% | $224 / Sq Ft |
| 06/30/2025 06/30/25 | For Sale | $362,990 | 0.0% | $229 / Sq Ft |
| 05/24/2025 05/24/25 | Pending | -- | -- | -- |
| 05/23/2025 05/23/25 | Price Changed | $362,990 | -4.0% | $229 / Sq Ft |
| 05/09/2025 05/09/25 | For Sale | $377,990 | -- | $238 / Sq Ft |
Purchase History
| Date | Type | Sale Price | Title Company |
|---|---|---|---|
| Special Warranty Deed | $352,000 | None Listed On Document | |
| Special Warranty Deed | $352,000 | None Listed On Document | |
| Special Warranty Deed | $377,000 | None Listed On Document | |
| Special Warranty Deed | $377,000 | None Listed On Document | |
| Special Warranty Deed | $400,000 | None Listed On Document | |
| Special Warranty Deed | $400,000 | None Listed On Document | |
| Special Warranty Deed | $6,755,000 | None Listed On Document | |
| Special Warranty Deed | $1,546,000 | -- |
Mortgage History
| Date | Status | Loan Amount | Loan Type |
|---|---|---|---|
| Open | $303,990 | New Conventional | |
| Previous Owner | $301,592 | New Conventional | |
| Previous Owner | $319,200 | New Conventional |
Source: Canopy MLS (Canopy Realtor® Association)
MLS Number: 4256985
APN: 9634-55-6545-00000
- 10 Moon Haven Way
- 17 Moon Haven Way
- Corner Litchfield Plan at Clayton Crossing
- Litchfield Plan at Clayton Crossing
- 11 Moon Haven Way
- 9 Moon Haven Way
- 7 Moon Haven Way
- 35 Moon Haven Way
- 37 Moon Haven Way
- 41 Moon Haven Way
- 48 Moon Haven Way
- 574 Long Shoals Rd
- 18 Wild Violet Ln
- 24 Henbit Way
- 21 Henbit Way
- 158 Waightstill Dr
- 21 Craftsman Overlook Ridge
- 157 Waightstill Dr
- 20 Craftsman Overlook Ridge
- Craftsman 3RB Plan at Pinnacle at Arabella - The Craftsman
