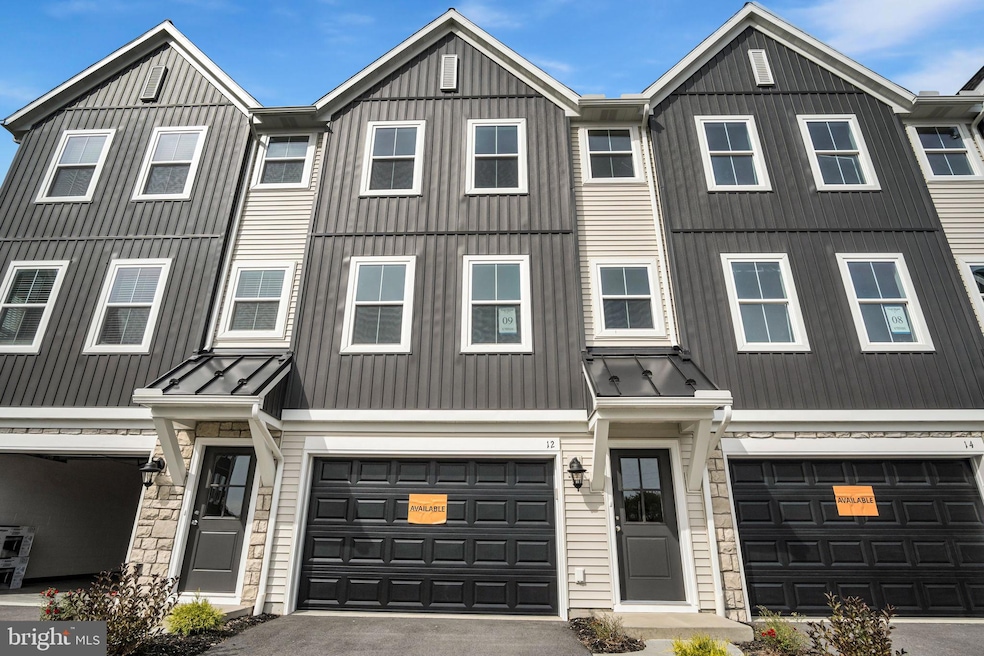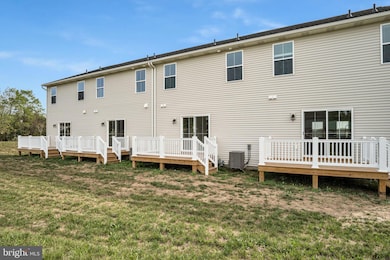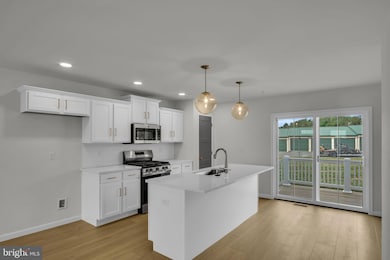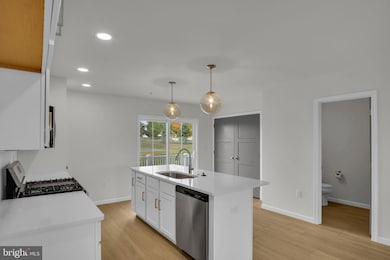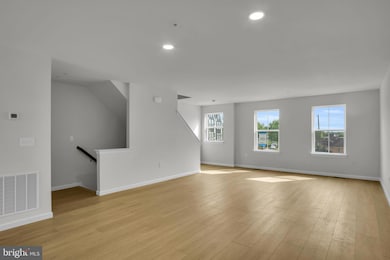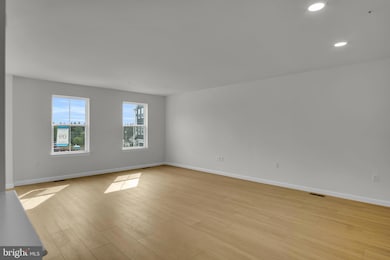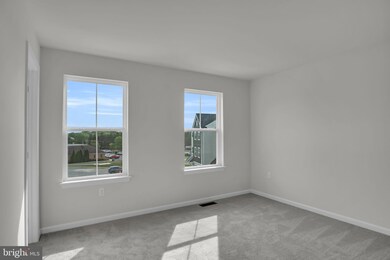12 Morgan Cir Unit 9-02 Schlusser, PA 17013
Estimated payment $2,174/month
Highlights
- New Construction
- Traditional Architecture
- 1 Car Attached Garage
- Open Floorplan
- Upgraded Countertops
- Walk-In Closet
About This Home
Welcome to 12 Morgan Circle – a brand new Garman home in Creek Terrace that blends modern comfort with timeless style! From the moment you step inside, you’ll love the open-concept layout, luxury vinyl plank flooring, and bright, airy spaces designed for both everyday living and entertaining. The kitchen shines with sleek quartz countertops, a large island, subway tile backsplash, and stainless steel appliances – perfect for morning coffee or Friday night pizza parties.
Upstairs, retreat to the spacious owner’s suite with a double vanity bath, while two additional bedrooms and a full bath offer plenty of room for family or guests. Thoughtful touches like brushed nickel fixtures, upgraded lighting, and fresh paint throughout make this home polished and move-in ready.
Outside, enjoy your private deck and peaceful community setting – all just minutes from Carlisle’s shops, dining, and commuter routes.
Fresh. Modern. Easy to love. Come see 12 Morgan Circle and picture yourself at home!
Listing Agent
(215) 850-0090 sara.weiss@kw.com New Home Star Pennsylvania LLC Listed on: 09/24/2025
Townhouse Details
Home Type
- Townhome
Year Built
- Built in 2025 | New Construction
Lot Details
- Property is in excellent condition
HOA Fees
- $130 Monthly HOA Fees
Parking
- 1 Car Attached Garage
- Parking Storage or Cabinetry
- Front Facing Garage
- Garage Door Opener
- Driveway
- Off-Street Parking
Home Design
- Traditional Architecture
- Slab Foundation
- Architectural Shingle Roof
- Vinyl Siding
- Stick Built Home
Interior Spaces
- 1,563 Sq Ft Home
- Property has 3 Levels
- Open Floorplan
- Low Emissivity Windows
Kitchen
- Gas Oven or Range
- Microwave
- Dishwasher
- Kitchen Island
- Upgraded Countertops
Flooring
- Carpet
- Luxury Vinyl Plank Tile
Bedrooms and Bathrooms
- 3 Bedrooms
- Walk-In Closet
- Bathtub with Shower
Schools
- Carlisle Area High School
Utilities
- Forced Air Heating and Cooling System
- Electric Water Heater
Community Details
Overview
- $500 Capital Contribution Fee
- Association fees include common area maintenance, lawn maintenance, snow removal
- Creek Terrace Subdivision
Pet Policy
- Limit on the number of pets
Map
Home Values in the Area
Average Home Value in this Area
Property History
| Date | Event | Price | List to Sale | Price per Sq Ft |
|---|---|---|---|---|
| 09/24/2025 09/24/25 | For Sale | $325,990 | -- | $209 / Sq Ft |
Source: Bright MLS
MLS Number: PACB2046942
- 10 Morgan Cir Unit 10-02
- 10 Morgan Cir
- 12 Morgan Cir
- 18 Morgan Cir Unit 6-01
- 18 Morgan Cir
- 16 Morgan Cir Unit 7-02
- Carson Plan at Creek Terrace
- 28 Morgan Cir
- 14 Morgan Cir
- 14 Morgan Cir Unit 8-02
- 4 Morgan Cir
- 4 Morgan Cir Unit 13-03
- 26 Morgan Cir
- 26 Morgan Cir Unit 2-01
- 4 Northview Dr
- 14 Northview Dr
- 2300 Spring Rd
- 21 Hidden Noll Rd
- 304 Cranes Gap Rd
- 20 Country Side Dr
- 4 Morgan Cir
- 1-3 Frederick Ct
- 1145 Pheasant Dr N
- 0 H St Unit 17
- 0 H St Unit 20
- 0 H St Unit 15
- 0 H St Unit 13
- 0 H St Unit 11
- 0 H St Unit 7
- 0 H St Unit 1-17
- 0 H St Unit 1-15
- 0 H St Unit 1-09
- 0 H St Unit 1-07
- 0 H St Unit 1-11
- 0 H St Unit 1-13
- 0 H St Unit 1-02
- 337 H St
- 860 Carlwynne Manor
- 5 Northside Village Ln
- 17 Parker Spring Ave
