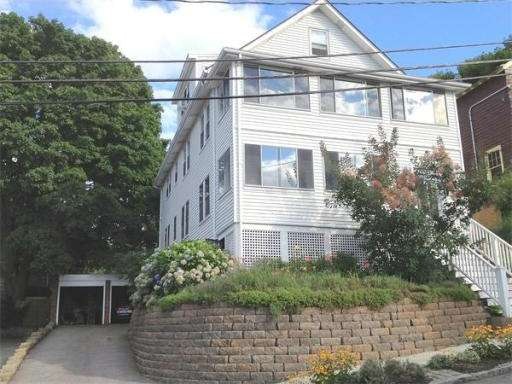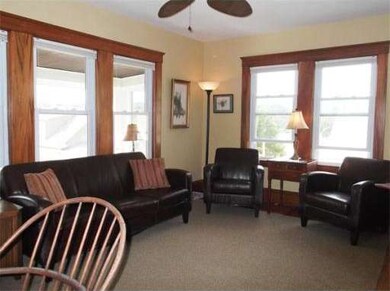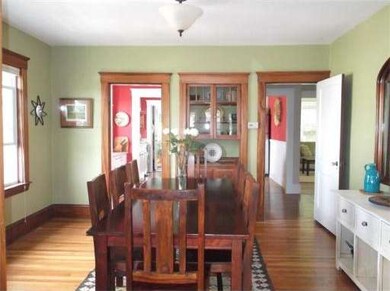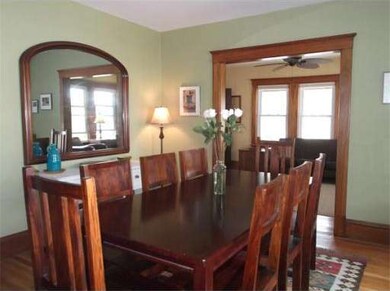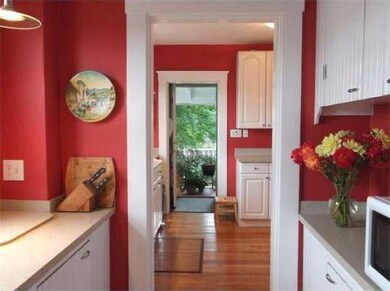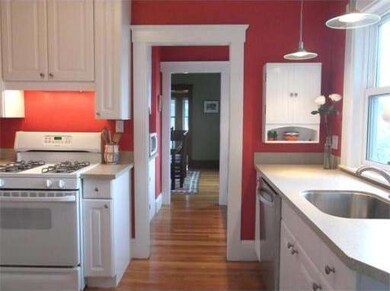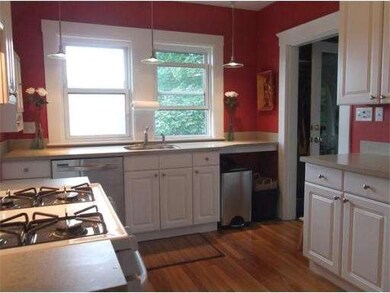
12 Moulton Rd Arlington, MA 02476
Arlington Center NeighborhoodAbout This Home
As of July 2021Smashing two-level condo - an excellent single family alternative - with lots of space and character. Enjoy your breakfast on the rear deck, surrounded by leafy trees or sip your afternoon lemonade on the enclosed front porch. This 1920's unit offers the best of yesteryear, including: an enclosed rocking chair porch, gumwood trim in the "formal" rooms, built-in china cabinet and sought after pantry, while offering desirable modern touches: updated kitchen with new Hi-Macs solid surface counters, skylights, cathedral ceilings on 2nd floor, replacement windows, 2007 roof, 2005 boiler, 2011 oil tank, 2004 rear decks, and fresh paint throughout. With a dormer added in 2007, this home invites a flexible floor plan, suitable to your every need. Surrounded by perennial plantings - lavender, lilies, hosta, spirea, hydrangea and other beautiful bursts of color. Walking distance to the shops and restaurants in both Arlington Center & Arlington Heights!
Last Agent to Sell the Property
Maryann Dionne
Coldwell Banker Realty - Arlington License #449500128 Listed on: 08/01/2013
Property Details
Home Type
Condominium
Est. Annual Taxes
$7,254
Year Built
1928
Lot Details
0
Listing Details
- Unit Level: 2
- Unit Placement: Top/Penthouse
- Special Features: None
- Property Sub Type: Condos
- Year Built: 1928
Interior Features
- Has Basement: Yes
- Number of Rooms: 8
- Amenities: Public Transportation, Shopping, Park, Walk/Jog Trails, Highway Access, Public School
- Electric: Circuit Breakers, 100 Amps
- Energy: Insulated Windows, Insulated Doors, Storm Doors, Prog. Thermostat
- Flooring: Wood, Tile, Vinyl
- Insulation: Fiberglass, Blown In, Cellulose - Fiber, Fiberglass - Batts
- Interior Amenities: Cable Available
- Bedroom 2: Second Floor, 11X7
- Bedroom 3: First Floor, 11X10
- Bedroom 4: First Floor, 11X10
- Bathroom #1: First Floor
- Kitchen: First Floor, 9X13
- Laundry Room: Basement
- Living Room: First Floor, 11X17
- Master Bedroom: Second Floor, 12X12
- Master Bedroom Description: Ceiling - Cathedral, Closet - Walk-in, Flooring - Hardwood
- Dining Room: First Floor, 11X13
Exterior Features
- Construction: Frame
- Exterior: Vinyl
- Exterior Unit Features: Porch, Garden Area, Gutters
Garage/Parking
- Garage Parking: Detached, Deeded
- Garage Spaces: 1
- Parking: Off-Street, Deeded, Paved Driveway
- Parking Spaces: 1
Utilities
- Hot Water: Oil, Tankless
- Utility Connections: for Gas Range, for Gas Oven, for Electric Dryer, Washer Hookup
Condo/Co-op/Association
- Condominium Name: 10-12 Moulton Road Condominium
- Association Fee Includes: Water, Sewer, Master Insurance, Exterior Maintenance, Snow Removal
- Association Pool: No
- Management: Owner Association
- Pets Allowed: Yes
- No Units: 2
- Unit Building: 12
Ownership History
Purchase Details
Home Financials for this Owner
Home Financials are based on the most recent Mortgage that was taken out on this home.Similar Homes in Arlington, MA
Home Values in the Area
Average Home Value in this Area
Purchase History
| Date | Type | Sale Price | Title Company |
|---|---|---|---|
| Not Resolvable | $775,000 | None Available |
Mortgage History
| Date | Status | Loan Amount | Loan Type |
|---|---|---|---|
| Open | $620,000 | Purchase Money Mortgage | |
| Previous Owner | $310,789 | Stand Alone Refi Refinance Of Original Loan | |
| Previous Owner | $293,375 | No Value Available | |
| Previous Owner | $56,000 | No Value Available | |
| Previous Owner | $56,000 | No Value Available | |
| Previous Owner | $330,000 | No Value Available |
Property History
| Date | Event | Price | Change | Sq Ft Price |
|---|---|---|---|---|
| 07/02/2021 07/02/21 | Sold | $775,000 | +6.3% | $430 / Sq Ft |
| 05/11/2021 05/11/21 | Pending | -- | -- | -- |
| 05/06/2021 05/06/21 | For Sale | $729,000 | +63.8% | $405 / Sq Ft |
| 10/11/2013 10/11/13 | Sold | $445,000 | +2.3% | $247 / Sq Ft |
| 08/06/2013 08/06/13 | Pending | -- | -- | -- |
| 08/01/2013 08/01/13 | For Sale | $435,000 | -- | $241 / Sq Ft |
Tax History Compared to Growth
Tax History
| Year | Tax Paid | Tax Assessment Tax Assessment Total Assessment is a certain percentage of the fair market value that is determined by local assessors to be the total taxable value of land and additions on the property. | Land | Improvement |
|---|---|---|---|---|
| 2025 | $7,254 | $673,500 | $0 | $673,500 |
| 2024 | $6,961 | $657,300 | $0 | $657,300 |
| 2023 | $7,132 | $636,200 | $0 | $636,200 |
| 2022 | $7,054 | $617,700 | $0 | $617,700 |
| 2021 | $6,794 | $599,100 | $0 | $599,100 |
| 2020 | $6,523 | $589,800 | $0 | $589,800 |
| 2019 | $6,222 | $552,600 | $0 | $552,600 |
| 2018 | $5,915 | $487,600 | $0 | $487,600 |
| 2017 | $5,572 | $443,600 | $0 | $443,600 |
| 2016 | $5,678 | $443,600 | $0 | $443,600 |
| 2015 | $5,545 | $409,200 | $0 | $409,200 |
Agents Affiliated with this Home
-

Seller's Agent in 2021
Mary Murray
Gibson Sotheby's International Realty
(617) 710-6698
13 in this area
113 Total Sales
-
S
Seller Co-Listing Agent in 2021
Shannon DeOliveira
Gibson Sotheby's International Realty
6 in this area
61 Total Sales
-

Buyer's Agent in 2021
Resco Homes
Gibson Sothebys International Realty
(617) 817-1813
1 in this area
139 Total Sales
-
M
Seller's Agent in 2013
Maryann Dionne
Coldwell Banker Realty - Arlington
-

Buyer's Agent in 2013
Karen Russo
Coldwell Banker Realty - Worcester
(508) 614-8744
203 Total Sales
Map
Source: MLS Property Information Network (MLS PIN)
MLS Number: 71563327
APN: ARLI-000127A-000005-000012
- 12 Highland Ave Unit A
- 990 Massachusetts Ave Unit 37
- 975 Mass Ave Unit 106
- 995 Massachusetts Ave Unit 403
- 995 Mass Ave Unit 404
- 993 Massachusetts Ave Unit 127
- 31 Walnut St
- 1025 Massachusetts Ave Unit 305
- 1025 Massachusetts Ave Unit 502
- 1025 Massachusetts Ave Unit 205
- 1025 Massachusetts Ave Unit 309
- 1025 Massachusetts Ave Unit 313
- 1025 Massachusetts Ave Unit 409
- 1025 Massachusetts Ave Unit 401
- 1025 Massachusetts Ave Unit 301
- 1025 Massachusetts Ave Unit 410
- 1025 Massachusetts Ave Unit 310
- 1025 Massachusetts Ave Unit 201
- 1025 Massachusetts Ave Unit 213
- 1025 Massachusetts Ave Unit 311
