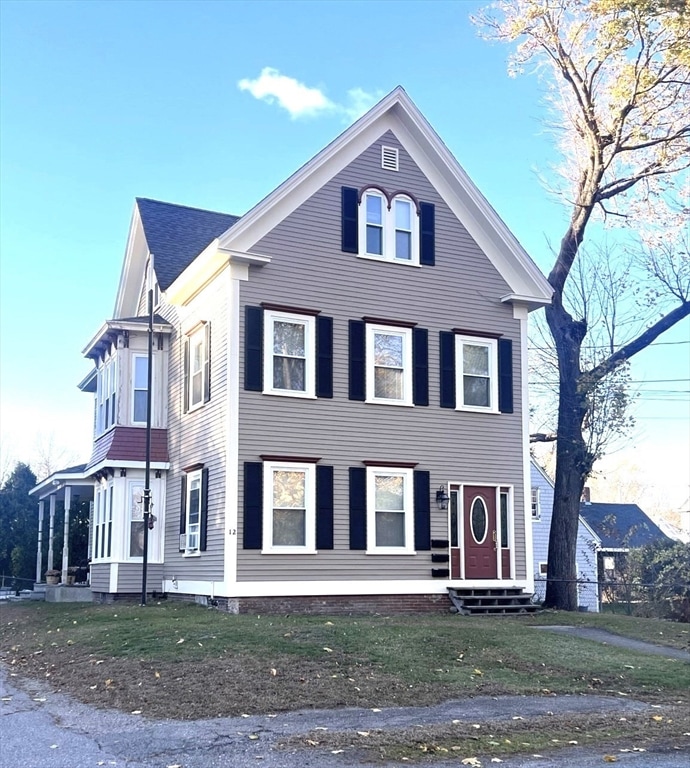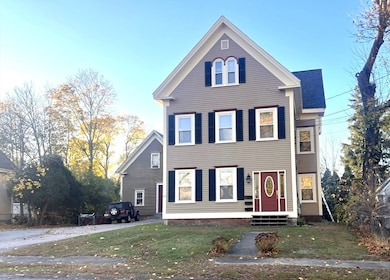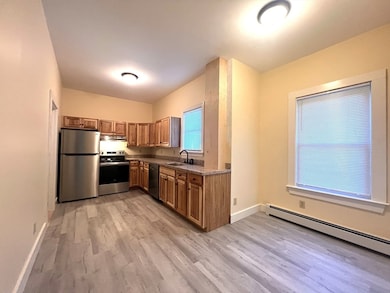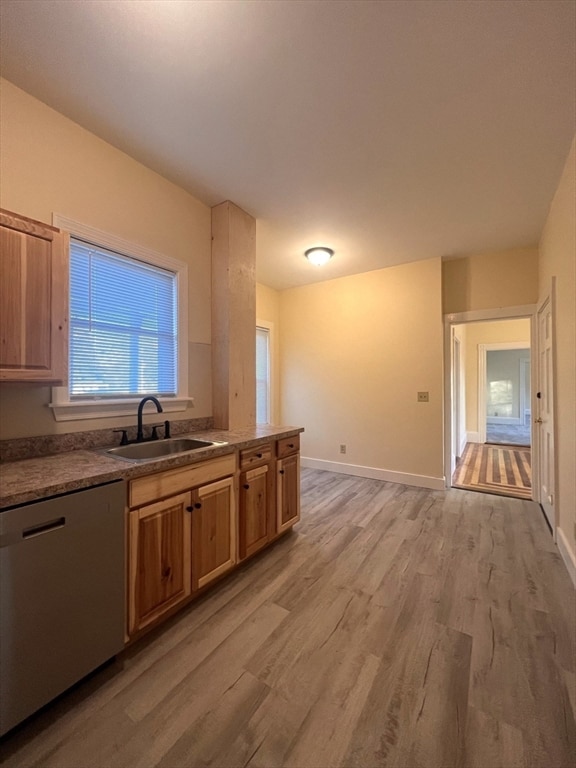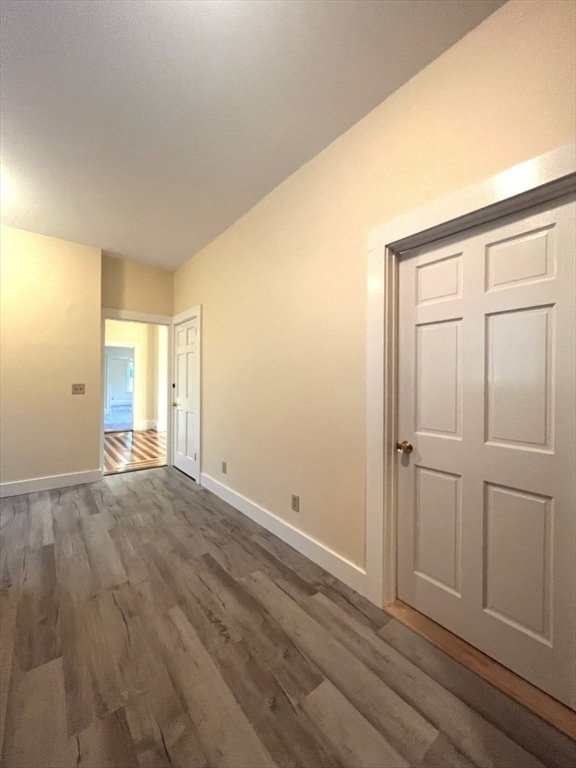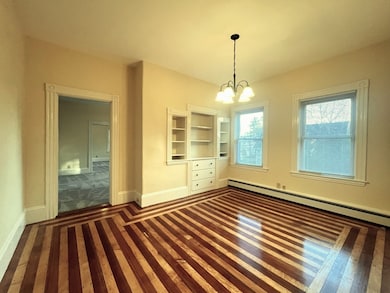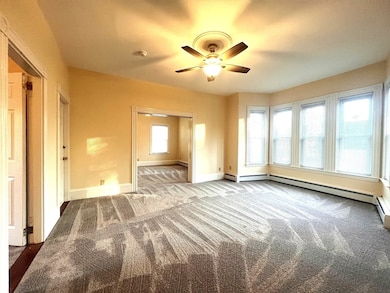12 Myrtle St Unit 2 Middleboro, MA 02346
3
Beds
1
Bath
1,450
Sq Ft
1900
Built
Highlights
- Golf Course Community
- Custom Closet System
- Wood Flooring
- Community Stables
- Property is near public transit and schools
- Bonus Room
About This Home
SPACIOUS TWO-Bedroom + BONUS ROOM (office, den) 2nd Floor Apartment NEWLY RENOVATED THROUGHOUT, all new (within the past year); Kitchen/Cabinets/Counters/SS Appliances and freshly painted. New Full Bath with Tub/Shower. Dining Room with built-in shelving and BEAUTIFUL RESTORED HARDWOOD FLOORING. Located close to Middleboro Center and just 2 miles to the Middleboro/Lakeville Commuter Rail. MOVE-IN-READY! AVAILABLE March 1, 2026. EASY TO SHOW!
Property Details
Home Type
- Multi-Family
Year Built
- Built in 1900
Home Design
- Apartment
- Entry on the 2nd floor
Interior Spaces
- 1,450 Sq Ft Home
- Ceiling Fan
- Bay Window
- Pocket Doors
- Dining Area
- Bonus Room
Kitchen
- Breakfast Bar
- Range with Range Hood
- Dishwasher
- Upgraded Countertops
Flooring
- Wood
- Wall to Wall Carpet
- Vinyl
Bedrooms and Bathrooms
- 3 Bedrooms
- Primary bedroom located on second floor
- Custom Closet System
- Walk-In Closet
- 1 Full Bathroom
- Separate Shower
Parking
- 2 Open Parking Spaces
- 2 Car Parking Spaces
Schools
- Mary Good/Hbb Elementary School
- Nichols Middle School
- MHS High School
Utilities
- No Cooling
- Heating System Uses Oil
- Individual Controls for Heating
- High Speed Internet
Additional Features
- Porch
- Property is near public transit and schools
Listing and Financial Details
- Security Deposit $1,000
- Rent includes water, sewer, trash collection, snow removal, gardener, parking
- Assessor Parcel Number 3558866
Community Details
Overview
- No Home Owners Association
- Near Conservation Area
Amenities
- Common Area
- Shops
- Coin Laundry
Recreation
- Golf Course Community
- Tennis Courts
- Community Pool
- Park
- Community Stables
- Jogging Path
Pet Policy
- No Pets Allowed
Map
Property History
| Date | Event | Price | List to Sale | Price per Sq Ft |
|---|---|---|---|---|
| 10/17/2025 10/17/25 | For Rent | $2,500 | -- | -- |
Source: MLS Property Information Network (MLS PIN)
Source: MLS Property Information Network (MLS PIN)
MLS Number: 73445160
Nearby Homes
- 79 Pearl St Unit 1
- 68 Pearl St Unit B
- 19 Wareham St Unit 4
- 31 E Main St
- 21 Courtland St Unit 1
- 32 West St Unit B
- 32 West St Unit 3
- 866 Centre St Unit 1
- 866 Center St Unit 2
- 5 Kathryn Way
- 143 W Grove St
- 3 Evergreen Dr
- 5 Commercial Dr
- 13 Main St
- 17 Anderson Ave Unit H
- 212 Wareham St Unit 1
- 4 Cicero Drive(55 Plus) Unit 3
- 2 Blueberry Drive(55 Plus) Unit 2
- 1 Lanigan Path
- 18 Vernon St
Your Personal Tour Guide
Ask me questions while you tour the home.
