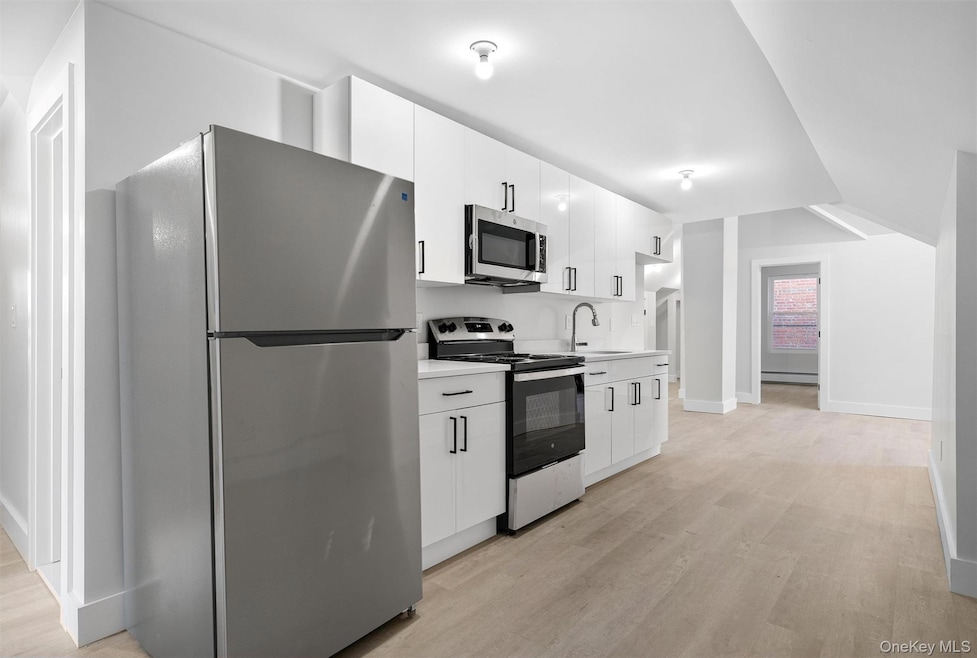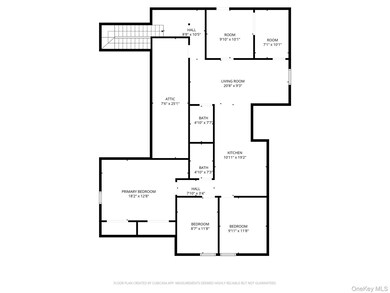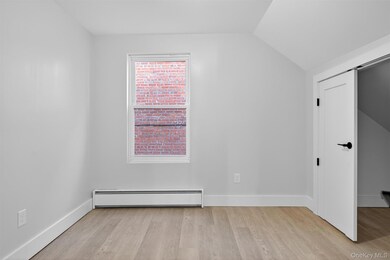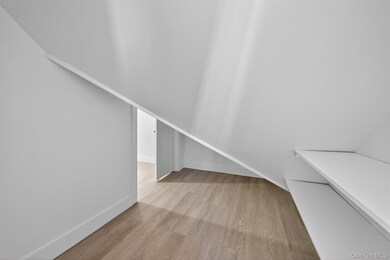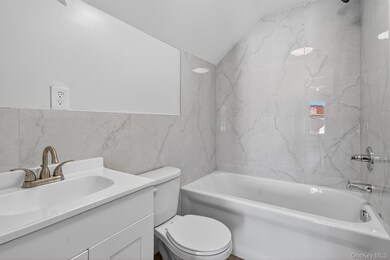12 N Church St Unit 301 Goshen, NY 10924
Highlights
- Traditional Architecture
- Neighborhood Views
- Recessed Lighting
- Scotchtown Avenue School Rated A-
- Eat-In Galley Kitchen
- Entrance Foyer
About This Home
Fully renovated apartment in the heart of the Village of Goshen. Welcoming private entry at the base of stairs in rear of building. Opens up to a large and open living area and kitchen with space for a large dining area. All new appliances to prepare food for your family and friends. FOUR bedroom unit with privacy and natural light. This unit features two large storage areas. New windows. New insulation, New flooring, New appliances, New bathroom, New walls and paint. Lots to love in this unit. Close to the bus stop, highway, shopping, government center, municipal parking, Legoland, and more.
Listing Agent
Howard Hanna Rand Realty Brokerage Phone: 845-294-3100 License #10401329553 Listed on: 10/26/2025

Property Details
Home Type
- Multi-Family
Est. Annual Taxes
- $16,110
Year Built
- Built in 1940 | Remodeled in 2025
Lot Details
- 6,142 Sq Ft Lot
- No Common Walls
Parking
- On-Street Parking
Home Design
- Traditional Architecture
- Split Level Home
- Apartment
- Frame Construction
Interior Spaces
- 1,400 Sq Ft Home
- 3-Story Property
- Recessed Lighting
- Entrance Foyer
- Neighborhood Views
Kitchen
- Eat-In Galley Kitchen
- Range
Bedrooms and Bathrooms
- 4 Bedrooms
- 2 Full Bathrooms
Schools
- Scotchtown Avenue Elementary School
- C J Hooker Middle School
- Goshen Central High School
Utilities
- No Cooling
- Baseboard Heating
Community Details
- Call for details about the types of pets allowed
Listing and Financial Details
- 12-Month Minimum Lease Term
- Assessor Parcel Number 333001-108-000-0007-010.000-0000
Map
Source: OneKey® MLS
MLS Number: 928771
APN: 333001-108-000-0007-010.000-0000
- 40 St John St
- 20 St James Place
- 20 Prospect Ave
- 23 Prospect Ave
- 93 Montgomery St
- 239 W Main St
- 6 Ludlum Place
- 260 Main St
- 20 Tusten Ave
- 155 Montgomery St
- 12 Mcbride Place
- 14 Robalene Dr
- 15 Middle St
- 181 Montgomery St
- 2 Hopkins Terrace
- 105 Scotchtown Ave
- 99 Golden Hill Ave
- 0 New York 17
- 32 Old Chester Rd
- 8 Camelot Dr
- 12 N Church St Unit 202
- 12 N Church St Unit 201
- 55 W Main St Unit 43
- 122 Greenwich Ave Unit 304
- 122 Greenwich Ave Unit 303
- 122 Greenwich Ave Unit 301
- 122 Greenwich Ave Unit 204
- 122 Greenwich Ave Unit 203
- 122 Greenwich Ave Unit 202
- 122 Greenwich Ave Unit 201
- 122 Greenwich Ave Unit 104
- 122 Greenwich Ave Unit 103
- 122 Greenwich Ave Unit 102
- 122 Greenwich Ave Unit 101
- 153 Greenwich Ave Unit 306
- 153 Greenwich Ave Unit 305
- 153 Greenwich Ave Unit 205
- 190 Main St Unit studio
- 12 Sayer St
- 39 Spring St
