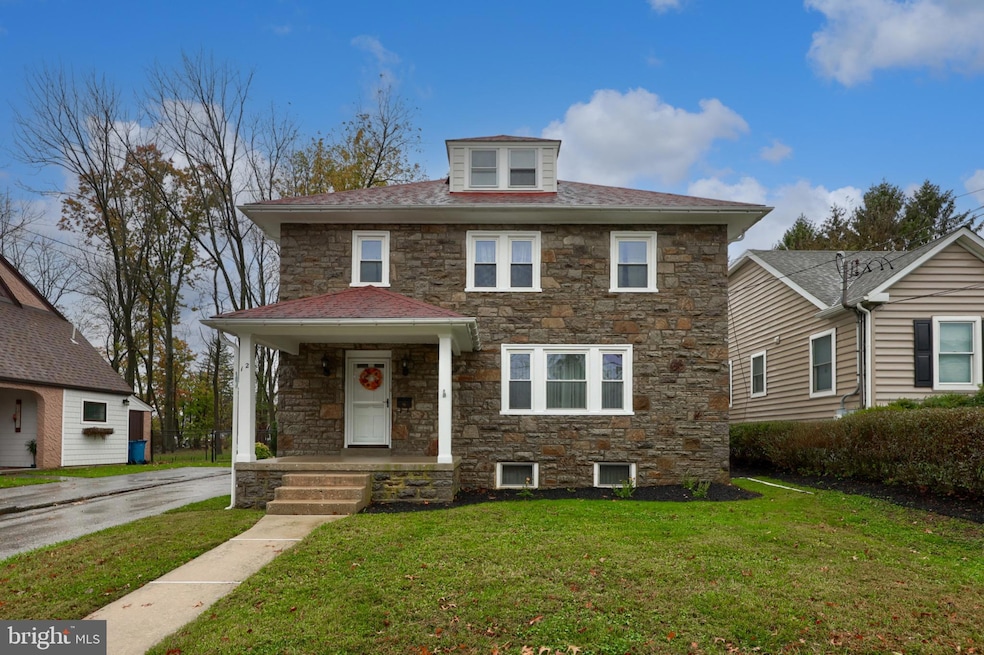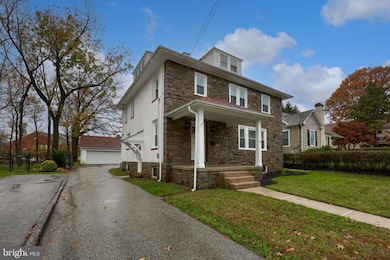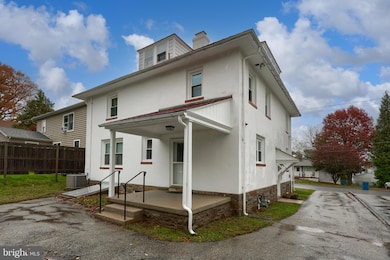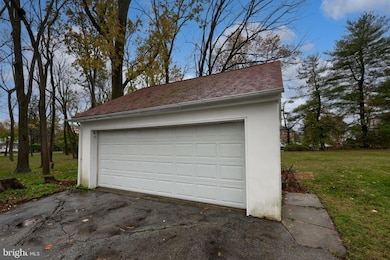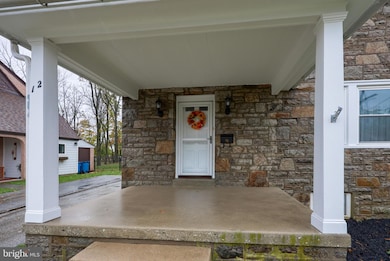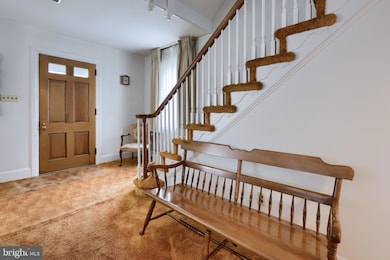12 N Concord Rd West Chester, PA 19380
Estimated payment $3,620/month
Highlights
- Colonial Architecture
- Traditional Floor Plan
- Attic
- Fern Hill Elementary School Rated A
- Wood Flooring
- No HOA
About This Home
An amazing opportunity awaits you as this exceptionally well constructed 3-bedroom, 2 bathroom home is available to the market for the first time in over 56 years! This property has been immaculately kept both inside and out. The traditional floor plan features a cozy eat in kitchen, full bathroom, dining room and large open living room. Feel the charm that comes with a large formal dining room, arched entryway, a brick fireplace and a beautiful staircase. Upstairs, the second floor features a full bath, cedar lined closet, 3 generous bedrooms and the continued staircase to the walk up attic. The full, unfinished basement offers endless possibilities for customization, whether you envision a playroom, workshop, or additional storage. Outside, the property boasts a cleared and level 0.32-acre lot, providing plenty of space for outdoor activities and gardening. Parking is a breeze with a detached garage that accommodates two vehicles, along with additional driveway spaces and on street parking. To increase the appeal even more, this home is just a stone's throw away from vibrant downtown West Chester. This property is not just a house; it's a place where memories are made and cherished. With its timeless appeal and outstanding location, this home is ready to welcome you. Buyers please note: Wood floors are under the carpet throughout the home.The wood burning fireplace has not been used by the current owner. It has been decorative only. Don't miss the opportunity to make it your own!
Home Details
Home Type
- Single Family
Est. Annual Taxes
- $4,269
Year Built
- Built in 1948
Lot Details
- 0.32 Acre Lot
- Level Lot
- Cleared Lot
Parking
- 2 Car Detached Garage
- 4 Driveway Spaces
- Oversized Parking
- Front Facing Garage
Home Design
- Colonial Architecture
- Craftsman Architecture
- Traditional Architecture
- Block Foundation
- Frame Construction
- Architectural Shingle Roof
Interior Spaces
- 2,240 Sq Ft Home
- Property has 2 Levels
- Traditional Floor Plan
- Wood Burning Fireplace
- Brick Fireplace
- Living Room
- Formal Dining Room
- Wood Flooring
- Unfinished Basement
- Basement Fills Entire Space Under The House
- Attic
Kitchen
- Breakfast Area or Nook
- Eat-In Kitchen
- Electric Oven or Range
- Built-In Microwave
- Dishwasher
Bedrooms and Bathrooms
- 3 Bedrooms
- Cedar Closet
- Bathtub with Shower
- Walk-in Shower
Accessible Home Design
- More Than Two Accessible Exits
Outdoor Features
- Outbuilding
- Rain Gutters
- Porch
Utilities
- 90% Forced Air Heating and Cooling System
- Cooling System Utilizes Natural Gas
- 200+ Amp Service
- Electric Water Heater
Community Details
- No Home Owners Association
Listing and Financial Details
- Tax Lot 0076
- Assessor Parcel Number 52-05F-0076
Map
Home Values in the Area
Average Home Value in this Area
Tax History
| Year | Tax Paid | Tax Assessment Tax Assessment Total Assessment is a certain percentage of the fair market value that is determined by local assessors to be the total taxable value of land and additions on the property. | Land | Improvement |
|---|---|---|---|---|
| 2025 | $4,050 | $139,730 | $45,260 | $94,470 |
| 2024 | $4,050 | $139,730 | $45,260 | $94,470 |
| 2023 | $4,050 | $139,730 | $45,260 | $94,470 |
| 2022 | $3,998 | $139,730 | $45,260 | $94,470 |
| 2021 | $3,942 | $139,730 | $45,260 | $94,470 |
| 2020 | $3,917 | $139,730 | $45,260 | $94,470 |
| 2019 | $3,862 | $139,730 | $45,260 | $94,470 |
| 2018 | $3,780 | $139,730 | $45,260 | $94,470 |
| 2017 | $3,698 | $139,730 | $45,260 | $94,470 |
| 2016 | $2,980 | $139,730 | $45,260 | $94,470 |
| 2015 | $2,980 | $139,730 | $45,260 | $94,470 |
| 2014 | $2,980 | $139,730 | $45,260 | $94,470 |
Property History
| Date | Event | Price | List to Sale | Price per Sq Ft |
|---|---|---|---|---|
| 11/11/2025 11/11/25 | Pending | -- | -- | -- |
| 11/04/2025 11/04/25 | For Sale | $619,900 | -- | $277 / Sq Ft |
Source: Bright MLS
MLS Number: PACT2112640
APN: 52-05F-0076.0000
- 852 Cedar Ave
- 201 Seal Ln
- 210 Spring Ln
- 113 Peabody Way
- 344 E Barnard St
- 342 E Barnard St
- 1114 Stoneybrook Ln
- 335 S Adams St
- 904 Sylvania Ln
- 238 E Gay St Unit 2
- 233 E Market St
- 305 S Matlack St
- 110 S Matlack St
- 145 E Miner St
- 204 Ford Cir
- 113 E Miner St
- 404 Warren Rd
- 305 S Walnut St
- 737 S Matlack St
- 735 Hillside Dr
