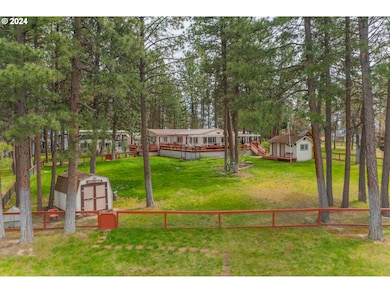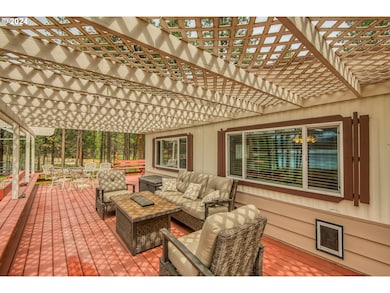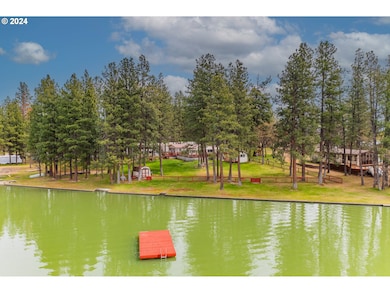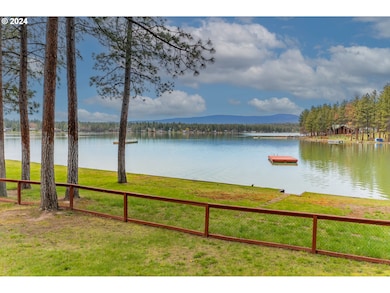Rare opportunity to live on the edge of Pine Hollow Reservoir with year round unobstructed Lake and mountain views. This amazing property includes the manufactured home with master bedroom addition and wraparound deck, 1 bedroom 1 bath guest cabin, 37'x 35' man cave/shop with attached 24'x 17' potting room, detached o'size 2 car garage, 14'x 40' metal RV cover, 2 additional outbuildings, asphalt driveway plus a private floating Lake dock all located on a manicured .93 acre lake edge treed lot. Main home includes 2 bedrooms, 2 full baths, kitchen with all appliances open to the generous lake view living room with propane wood stove & dining room with built-in hutch. Lake view master bedroom includes dual closets, full bath, office area and private lake view deck access. Man cave boasts a propane woodstove, full dry bar, pool table, foosball table, electronic dart board(s), antique phone booth, big screen TVs, storage room plus attached greenhouse style potting room. Let this kids run free, relax and play horse shoes in the low profile fenced front yard. Don't hesitate on this once in a lifetime opportunity at this price!!







