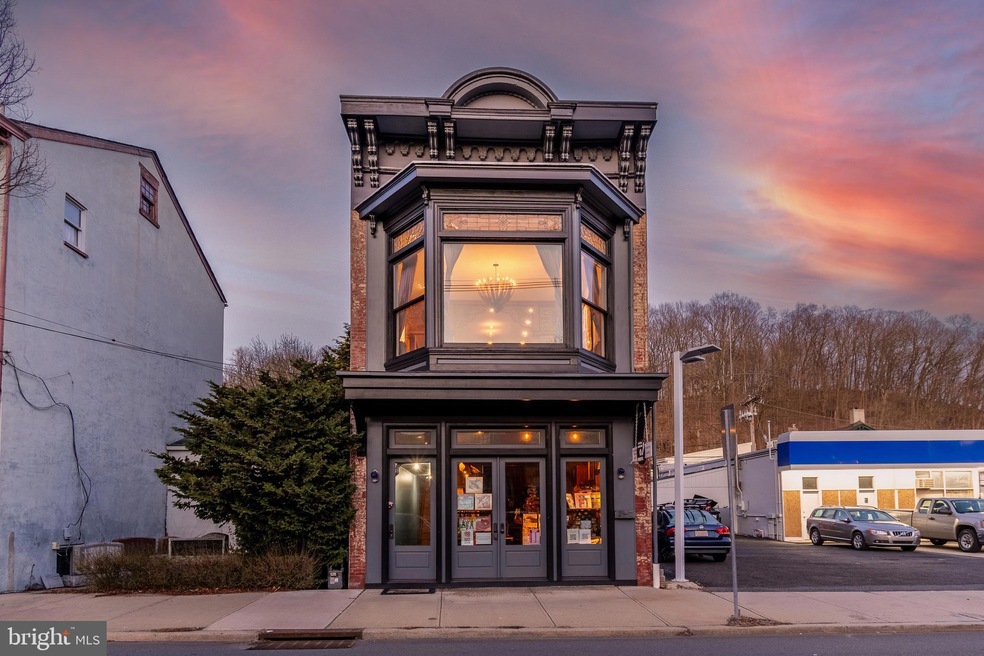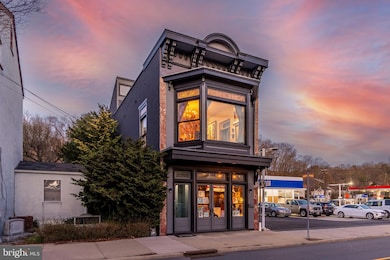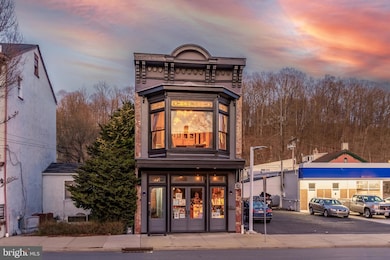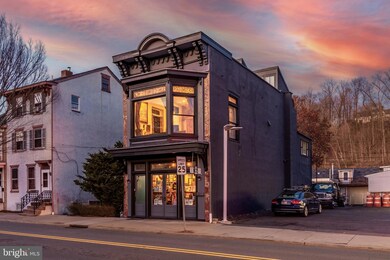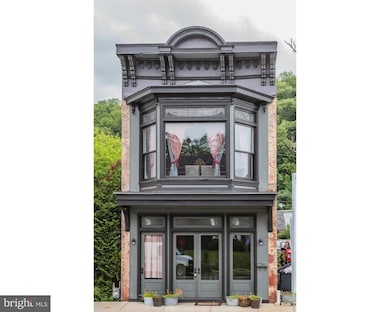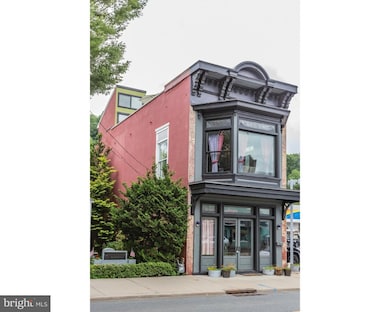12 N Main St Lambertville, NJ 08530
Estimated payment $5,735/month
Highlights
- Cathedral Ceiling
- Steam Shower
- Skylights
- Wood Flooring
- No HOA
- Eat-In Kitchen
About This Home
THRIVING AIRBNB BUSINESS! This was the original airbnb in town and continues to hold a 70%+ occupancy rate with many repeat clients. As a primary residence, you can chose to short term rent this property as well, you have a solid income producing commercial space below. Keep the commercial space for yourself or rent it out.Discover the charm, luxury and convenience of this historic converted Firehouse located in the heart of quaint Lambertville! The renovation was lucky to be overseen by an artist with a keen eye. Once Fleetwing Fire Co. to what is now, Hook & Ladder, a custom home w retail/business space below. Featured in the New York Times, Fleetwing Fire Co had a simple beginning, then along came a clever owner with an extraordinary vision creating a special opportunity for the next lucky steward. The handsome front is graced with brick and intricate original woodwork details and corbels. A private entry leads to an unexpected home. The 2nd level features hardwood flooring throughout with an expansive chef’s kitchen having leathered granite counters, stainless appliances, wine fridge, double dishwasher drawers and a 6-burner gas stove w/griddle, a custom hood and decorative tile backsplash. The massive island offers loads of storage space and plenty of seating and all open to the impressive living room. Original wooden lacework embellishes the archway to the living room featuring a sizable bay window and soaring ceiling height. Envision relaxing in a luxury bathroom with a jetted tub and steam shower. Completing this level is a spacious main bedroom with a vaulted ceiling, generous closet space and a conveniently stashed laundry. The 2nd bedroom is tucked on its own level and has easy access to the rooftop deck with 360* panoramic city views, an ideal space to relax, entertain and dine alfresco style. A ground level commercial/retail/storefront space with windows that command the attention of passersby, beckoning them to come on in and stay a while. It’s perfect for entrepreneurial pursuits or hobbies or lease out to one of the many shop keepers in town. The original tin ceiling still embellishes this one-of-a-kind space, warmed by the wainscoting and wood floors. A powder room is tucked toward the back as well as a separate office. Live here, work here, create the life you've always wanted!
Listing Agent
(609) 915-8399 cshoemakerzerrer@callawayhenderson.com Callaway Henderson Sotheby's Int'l-Lambertville License #0673493 Listed on: 04/06/2024

Home Details
Home Type
- Single Family
Est. Annual Taxes
- $15,212
Year Built
- Built in 1890 | Remodeled in 2007
Lot Details
- 1,273 Sq Ft Lot
- Lot Dimensions are 19x67
- Level Lot
- Property is in very good condition
- Property is zoned MIXED
Parking
- On-Street Parking
Home Design
- Flat Roof Shape
- Brick Exterior Construction
- Stone Foundation
- Shingle Roof
- Stucco
Interior Spaces
- Property has 3 Levels
- Cathedral Ceiling
- Ceiling Fan
- Skylights
- Replacement Windows
- Bay Window
- Living Room
- Unfinished Basement
- Basement Fills Entire Space Under The House
Kitchen
- Eat-In Kitchen
- Self-Cleaning Oven
- Built-In Range
- Built-In Microwave
- Dishwasher
- Kitchen Island
Flooring
- Wood
- Stone
Bedrooms and Bathrooms
- 2 Bedrooms
- Steam Shower
- Walk-in Shower
Laundry
- Laundry Room
- Laundry on main level
Schools
- Lambertville Public Elementary School
- South Hunterdon Regional Middle School
- South Hunterdon High School
Utilities
- Forced Air Heating and Cooling System
- Cooling System Utilizes Natural Gas
- 200+ Amp Service
- Natural Gas Water Heater
- Cable TV Available
Community Details
- No Home Owners Association
- In Town Subdivision
Listing and Financial Details
- Assessor Parcel Number 17-01075-00007
Map
Home Values in the Area
Average Home Value in this Area
Tax History
| Year | Tax Paid | Tax Assessment Tax Assessment Total Assessment is a certain percentage of the fair market value that is determined by local assessors to be the total taxable value of land and additions on the property. | Land | Improvement |
|---|---|---|---|---|
| 2025 | $15,932 | $714,600 | $410,800 | $303,800 |
| 2024 | $15,382 | $689,400 | $390,800 | $298,600 |
| 2023 | $15,382 | $656,800 | $360,800 | $296,000 |
| 2022 | $14,710 | $636,800 | $340,800 | $296,000 |
| 2021 | $16,411 | $723,600 | $320,800 | $402,800 |
| 2020 | $16,071 | $723,600 | $320,800 | $402,800 |
| 2019 | $15,213 | $718,600 | $315,800 | $402,800 |
| 2018 | $14,983 | $718,600 | $315,800 | $402,800 |
| 2017 | $12,966 | $635,300 | $300,800 | $334,500 |
| 2016 | $12,312 | $615,300 | $280,800 | $334,500 |
| 2015 | $11,947 | $592,300 | $260,800 | $331,500 |
| 2014 | $11,805 | $592,300 | $260,800 | $331,500 |
Property History
| Date | Event | Price | List to Sale | Price per Sq Ft |
|---|---|---|---|---|
| 10/12/2024 10/12/24 | Price Changed | $850,000 | -12.8% | -- |
| 10/01/2024 10/01/24 | Price Changed | $975,000 | -2.0% | -- |
| 04/06/2024 04/06/24 | For Sale | $995,000 | -- | -- |
Purchase History
| Date | Type | Sale Price | Title Company |
|---|---|---|---|
| Bargain Sale Deed | $435,000 | None Available |
Source: Bright MLS
MLS Number: NJHT2002774
APN: 17-01075-0000-00007
- 41 Church St
- 10 McCready's Aly
- 56 N Main St
- 53 Ferry St
- 14 Lambert Ln
- 16 Lambert Ln
- 38 Swan St
- 27 Lambert La
- 80 S Main St
- 170 York St
- 10 Rock Creek Woods Dr
- 79 Wilson St
- 18 Rock Creek Woods Dr
- 25 Rock Creek Woods Dr
- 2 Allen St
- 64 N Main St
- 192 George St
- 58 Belvidere Ave
- 130 N Main St Unit C
- 11 Sturbridge Ct
- 67 Ferry St
- 24 N Union St Unit 1
- 71-75 N Main St Unit 201
- 45 York St
- 15 Ferry St Unit ID1336813P
- 46 York St Unit 1
- 46 York St Unit 2
- 46 York St Unit 3
- 59 S Franklin St
- 97 N Main St
- 35 Delaware Ave
- 14 W Bridge St Unit A
- 18 W Bridge St
- 20 A W Bridge St Unit 20 A
- 15 W Ferry St
- 131 N Main St Unit THE SUITE
- 258 Brunswick Ave
- 20B Oscar Hammerstein Way Unit 20B
- 2478 River Rd Unit CARRIAGE HOUSE
- 17 Eden Roc
