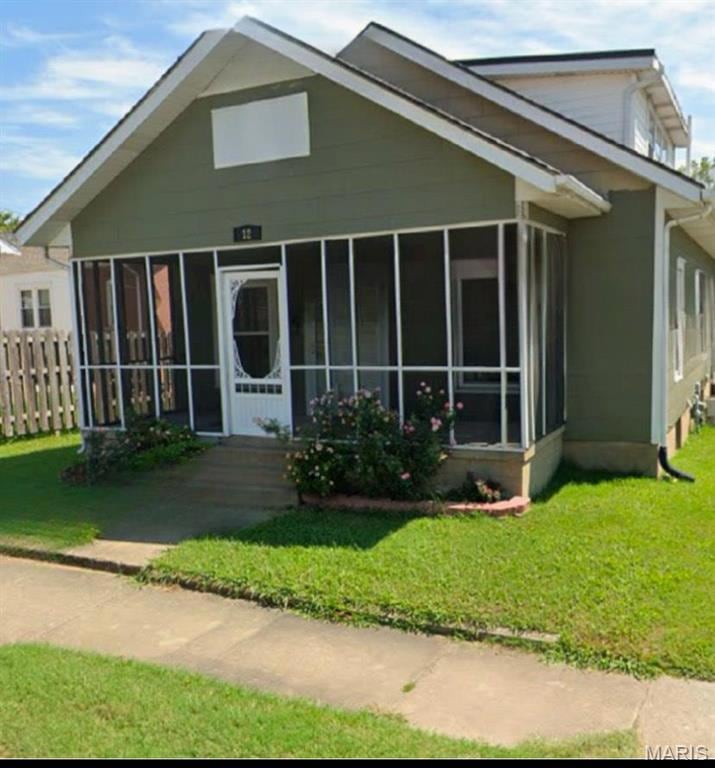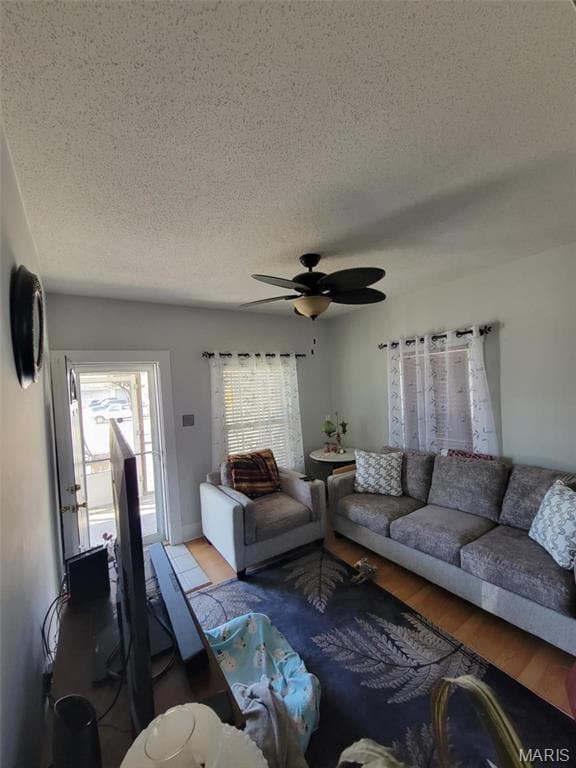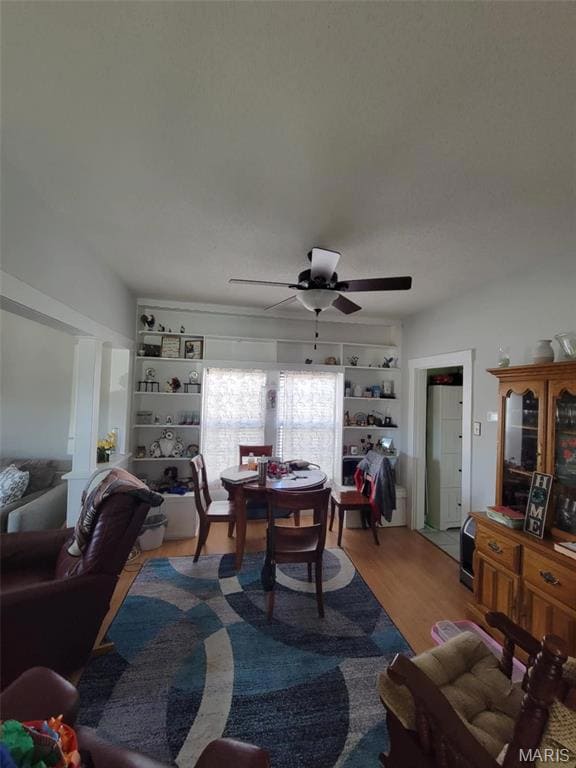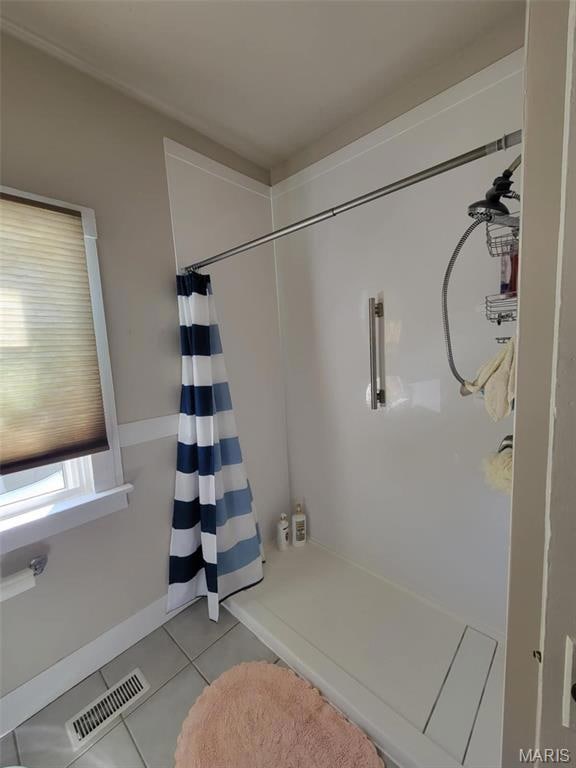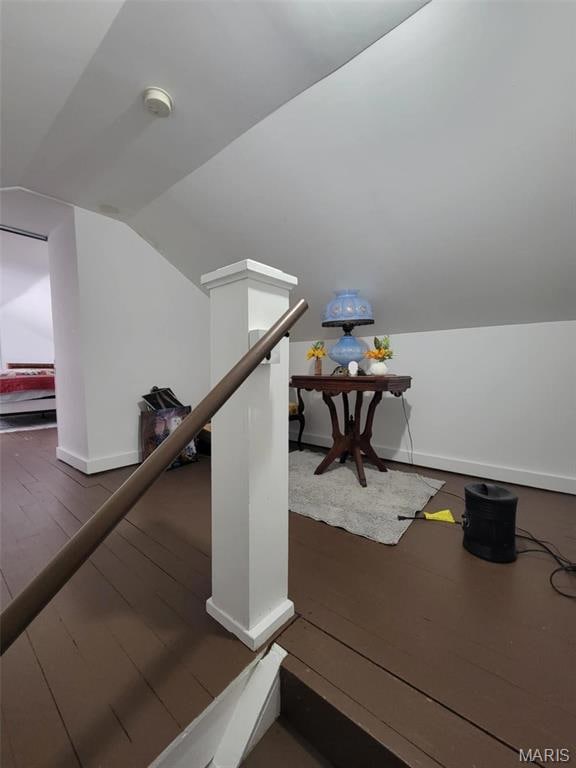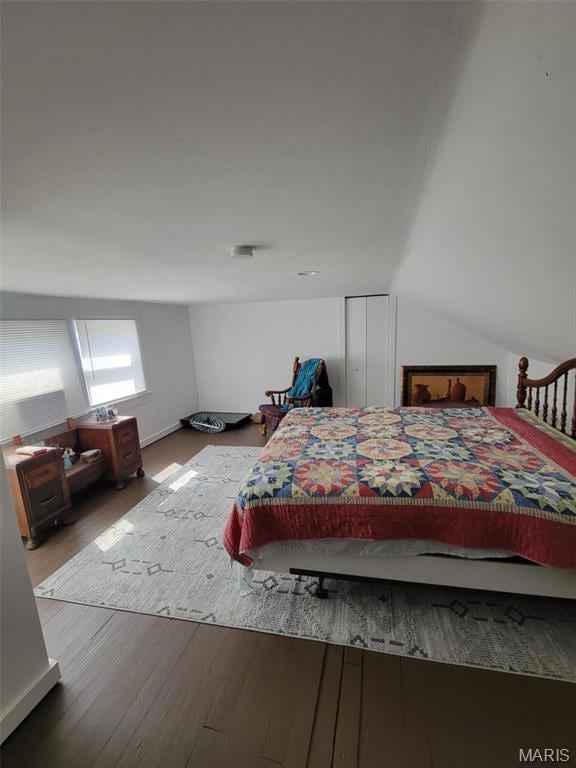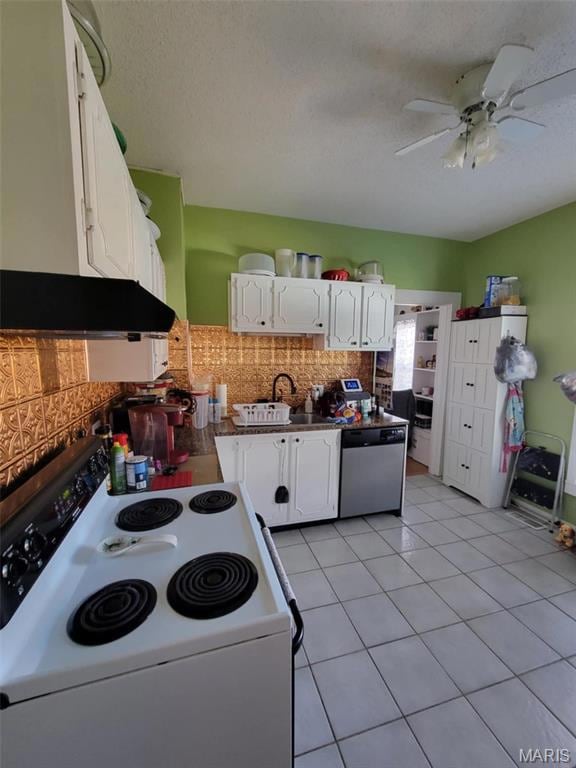12 N West End Blvd Cape Girardeau, MO 63701
Estimated payment $734/month
Total Views
49,128
3
Beds
1.5
Baths
1,178
Sq Ft
$114
Price per Sq Ft
Highlights
- Deck
- Mud Room
- Screened Patio
- High Ceiling
- Formal Dining Room
- Bungalow
About This Home
Welcome HOME! 4-MONTH-OLD ROOF! Shower installed in last 6 MONTHS! This home is perfect for a first-time homeowner or family downsizing! Boasts Hot Tub and original architectural woodwork! Enjoy your morning coffee on the screened in porch and your evenings with family and friends out back on the spacious, partial covered deck! Separate dining and living area, yet still open enough to entertain both rooms simultaneously! Additional Rooms: Mud Room
Home Details
Home Type
- Single Family
Est. Annual Taxes
- $305
Year Built
- Built in 1940
Lot Details
- 6,665 Sq Ft Lot
- Lot Dimensions are 50x133
- Level Lot
Home Design
- Bungalow
Interior Spaces
- 1,178 Sq Ft Home
- 1.5-Story Property
- Bookcases
- High Ceiling
- Mud Room
- Formal Dining Room
- Unfinished Basement
- Walk-Out Basement
- Security System Leased
Kitchen
- Electric Oven
- Electric Range
- Dishwasher
Bedrooms and Bathrooms
- 3 Bedrooms
- Shower Only
Laundry
- Dryer
- Washer
Parking
- Shared Driveway
- Off-Street Parking
Outdoor Features
- Deck
- Screened Patio
- Shed
Schools
- Franklin Elem. Elementary School
- Central Jr. High Middle School
- Central High School
Utilities
- Forced Air Heating and Cooling System
- Baseboard Heating
- Heating System Uses Natural Gas
- Gas Water Heater
Listing and Financial Details
- Assessor Parcel Number 21-106-00-24-01100-0000
Map
Create a Home Valuation Report for This Property
The Home Valuation Report is an in-depth analysis detailing your home's value as well as a comparison with similar homes in the area
Home Values in the Area
Average Home Value in this Area
Tax History
| Year | Tax Paid | Tax Assessment Tax Assessment Total Assessment is a certain percentage of the fair market value that is determined by local assessors to be the total taxable value of land and additions on the property. | Land | Improvement |
|---|---|---|---|---|
| 2025 | $322 | $6,160 | $1,340 | $4,820 |
| 2024 | $3 | $5,870 | $1,280 | $4,590 |
| 2023 | $305 | $5,870 | $1,280 | $4,590 |
| 2022 | $281 | $5,410 | $1,180 | $4,230 |
| 2021 | $281 | $5,410 | $1,180 | $4,230 |
| 2020 | $282 | $5,410 | $1,180 | $4,230 |
| 2019 | $282 | $5,410 | $0 | $0 |
| 2018 | $281 | $5,410 | $0 | $0 |
| 2017 | $282 | $5,410 | $0 | $0 |
| 2016 | $281 | $5,410 | $0 | $0 |
| 2015 | $281 | $5,410 | $0 | $0 |
| 2014 | $282 | $5,410 | $0 | $0 |
Source: Public Records
Property History
| Date | Event | Price | List to Sale | Price per Sq Ft | Prior Sale |
|---|---|---|---|---|---|
| 11/12/2025 11/12/25 | Price Changed | $134,500 | -0.4% | $114 / Sq Ft | |
| 09/25/2025 09/25/25 | Price Changed | $135,000 | -5.6% | $115 / Sq Ft | |
| 08/30/2025 08/30/25 | Price Changed | $143,000 | -1.4% | $121 / Sq Ft | |
| 03/21/2025 03/21/25 | For Sale | $145,000 | 0.0% | $123 / Sq Ft | |
| 03/15/2025 03/15/25 | Pending | -- | -- | -- | |
| 03/13/2025 03/13/25 | For Sale | $145,000 | +11.6% | $123 / Sq Ft | |
| 04/19/2024 04/19/24 | Sold | -- | -- | -- | View Prior Sale |
| 02/02/2024 02/02/24 | For Sale | $129,900 | -- | $110 / Sq Ft |
Source: MARIS MLS
Purchase History
| Date | Type | Sale Price | Title Company |
|---|---|---|---|
| Warranty Deed | -- | None Listed On Document | |
| Warranty Deed | -- | None Available |
Source: Public Records
Mortgage History
| Date | Status | Loan Amount | Loan Type |
|---|---|---|---|
| Open | $110,400 | New Conventional | |
| Previous Owner | $70,500 | New Conventional |
Source: Public Records
Source: MARIS MLS
MLS Number: MIS25014865
APN: 21-106-00-24-01100-0000
Nearby Homes
- 1419 Themis St
- 1455 Whitener St
- 1219 Merriwether St
- 63 N Hanover St
- 1522 Independence St
- 1401 Bessie St
- 133 S Park Ave
- 25 S Benton St
- 18 S Benton St
- 1114 William St
- 225 Keller St
- 26 N Pacific St
- 803 Independence St
- 128 S Pacific St
- 374 N Park Ave
- 1317 Bloomfield Rd
- 1716 Whitener St
- 381 N Park Ave
- 208 Louis St
- 327 S Hanover St
- 1549 Themis St
- 132 S Benton St
- 716 Broadway St
- 716 Broadway St
- 716 N Sprigg St Unit 101
- 630 S Spring St
- 1104 Perry Ave
- 2703 Luce St
- 2820 Themis St Unit D
- 1437 N Water St
- 1710 N Sprigg St
- 623 Sycamore Cir
- 3007 Hawthorne Place Dr
- 3011 Hawthorne Place Dr
- 3010 Hawthorne Place Dr
- 2070 N Sprigg St
- 1300 W Mar Elm St
- 398 Shady Brook Dr
- 120 Edgewood Rd
- 311 N Blanche St
