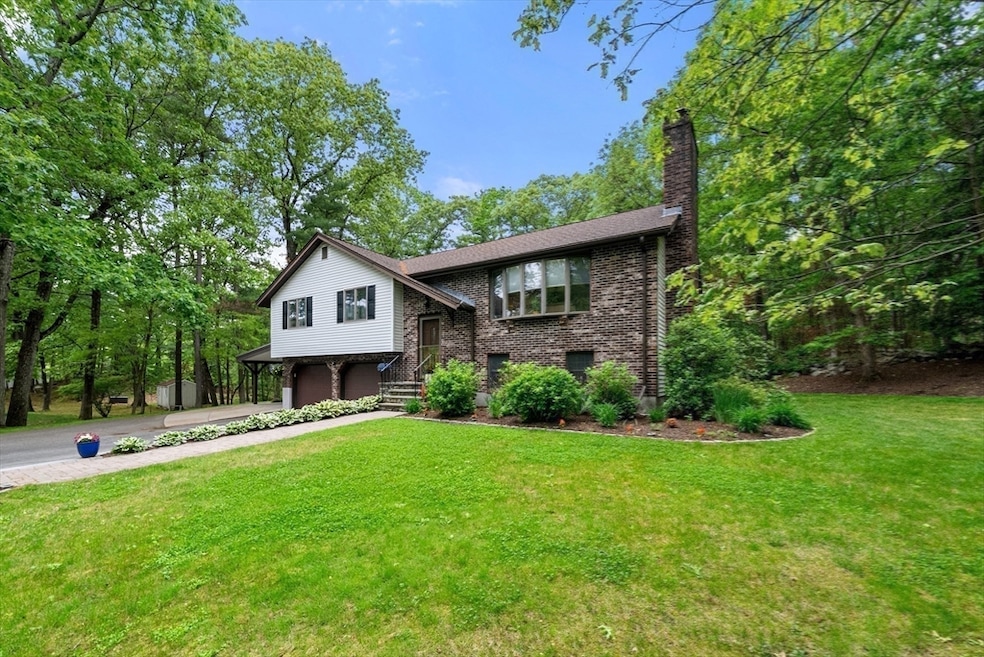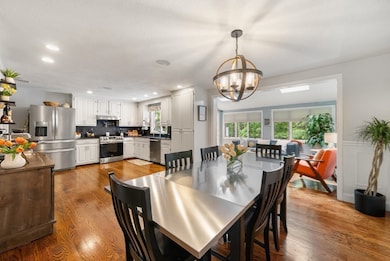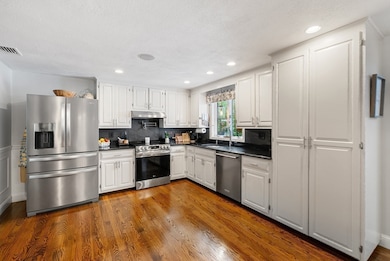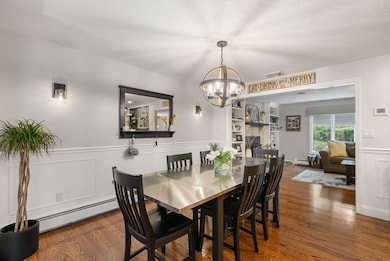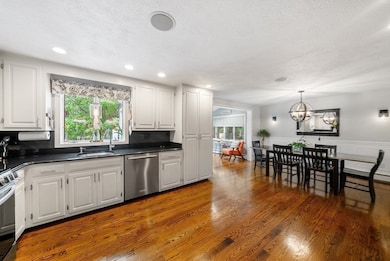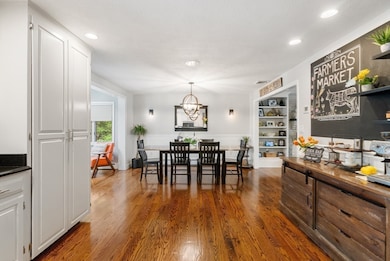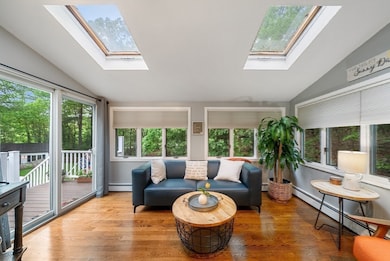12 Nancy Rd Natick, MA 01760
Estimated payment $5,910/month
Highlights
- Medical Services
- Spa
- Covered Deck
- Natick High School Rated A
- Open Floorplan
- Property is near public transit and schools
About This Home
Charming Updated Home at the End of a Quiet Cul-de-sac, this beautifully maintained home offers the perfect blend of comfort and modern updates. Step inside to find gleaming hardwood floors, abundant natural light, and a thoughtful layout designed for everyday living and entertaining. Enjoy sitting in the sunroom, while overlooking the lush, beautifully landscaped backyard-an ideal space for gatherings, gardening, or simply unwinding in your outdoor oasis. This home offers tons storage throughout, with numerous updates giving you peace of mind and move-in ready convenience. Don't miss this rare opportunity to own a truly special home in a desirable location. Buyers withdrew prior to closing due to personal reasons. Sellers are motivated and ready to move forward.
Listing Agent
Nancy Salvaggi
Gibson Sotheby's International Realty Listed on: 05/29/2025

Home Details
Home Type
- Single Family
Est. Annual Taxes
- $8,176
Year Built
- Built in 1981 | Remodeled
Lot Details
- 0.46 Acre Lot
- Cul-De-Sac
- Street terminates at a dead end
- Sprinkler System
- Wooded Lot
- Garden
- Property is zoned Single Fam
Parking
- 2 Car Attached Garage
- Carport
- Driveway
- 6 Open Parking Spaces
- Off-Street Parking
Home Design
- Raised Ranch Architecture
- Brick Exterior Construction
- Frame Construction
- Shingle Roof
- Concrete Perimeter Foundation
Interior Spaces
- Open Floorplan
- Wired For Sound
- Wainscoting
- Ceiling Fan
- Skylights
- Recessed Lighting
- Decorative Lighting
- Light Fixtures
- Insulated Windows
- Bay Window
- Picture Window
- Sliding Doors
- Living Room with Fireplace
- 2 Fireplaces
- Dining Area
- Home Office
- Bonus Room
Kitchen
- Range with Range Hood
- Plumbed For Ice Maker
- Dishwasher
- Stainless Steel Appliances
- Solid Surface Countertops
- Disposal
- Pot Filler
Flooring
- Wood
- Laminate
- Ceramic Tile
Bedrooms and Bathrooms
- 3 Bedrooms
- Primary Bedroom on Main
- Bathtub with Shower
- Separate Shower
Laundry
- Dryer
- Washer
Finished Basement
- Basement Fills Entire Space Under The House
- Garage Access
- Laundry in Basement
Home Security
- Storm Windows
- Storm Doors
Outdoor Features
- Spa
- Balcony
- Covered Deck
- Covered Patio or Porch
- Gazebo
- Outdoor Storage
- Rain Gutters
Location
- Property is near public transit and schools
Schools
- Ben Hem Elementary School
- Wilson Middle School
- Natick High School
Utilities
- Forced Air Heating and Cooling System
- 1 Cooling Zone
- 3 Heating Zones
- Heating System Uses Oil
- Pellet Stove burns compressed wood to generate heat
- 200+ Amp Service
- 110 Volts
- Water Heater
Listing and Financial Details
- Assessor Parcel Number 663580
Community Details
Overview
- No Home Owners Association
- Near Conservation Area
Amenities
- Medical Services
- Shops
Recreation
- Jogging Path
- Bike Trail
Map
Home Values in the Area
Average Home Value in this Area
Tax History
| Year | Tax Paid | Tax Assessment Tax Assessment Total Assessment is a certain percentage of the fair market value that is determined by local assessors to be the total taxable value of land and additions on the property. | Land | Improvement |
|---|---|---|---|---|
| 2025 | $8,176 | $683,600 | $354,700 | $328,900 |
| 2024 | $8,484 | $692,000 | $379,700 | $312,300 |
| 2023 | $8,229 | $651,000 | $355,600 | $295,400 |
| 2022 | $7,812 | $585,600 | $322,900 | $262,700 |
| 2021 | $7,494 | $550,600 | $305,200 | $245,400 |
| 2020 | $7,313 | $537,300 | $291,900 | $245,400 |
| 2019 | $6,829 | $537,300 | $291,900 | $245,400 |
| 2018 | $6,988 | $535,500 | $278,600 | $256,900 |
| 2017 | $6,814 | $505,100 | $252,800 | $252,300 |
| 2016 | $6,727 | $495,700 | $245,900 | $249,800 |
| 2015 | $6,531 | $472,600 | $245,900 | $226,700 |
Property History
| Date | Event | Price | List to Sale | Price per Sq Ft |
|---|---|---|---|---|
| 12/27/2025 12/27/25 | Pending | -- | -- | -- |
| 11/14/2025 11/14/25 | Price Changed | $999,900 | -8.2% | $455 / Sq Ft |
| 10/10/2025 10/10/25 | Price Changed | $1,089,000 | 0.0% | $495 / Sq Ft |
| 10/10/2025 10/10/25 | For Sale | $1,089,000 | +0.5% | $495 / Sq Ft |
| 09/14/2025 09/14/25 | Pending | -- | -- | -- |
| 08/20/2025 08/20/25 | Price Changed | $1,084,000 | -2.3% | $493 / Sq Ft |
| 08/12/2025 08/12/25 | Price Changed | $1,109,000 | -0.9% | $504 / Sq Ft |
| 08/01/2025 08/01/25 | Price Changed | $1,119,000 | -1.8% | $509 / Sq Ft |
| 07/08/2025 07/08/25 | Price Changed | $1,139,000 | -1.7% | $518 / Sq Ft |
| 05/29/2025 05/29/25 | For Sale | $1,159,000 | -- | $527 / Sq Ft |
Purchase History
| Date | Type | Sale Price | Title Company |
|---|---|---|---|
| Deed | $441,500 | -- | |
| Deed | $539,900 | -- |
Mortgage History
| Date | Status | Loan Amount | Loan Type |
|---|---|---|---|
| Previous Owner | $359,650 | Purchase Money Mortgage |
Source: MLS Property Information Network (MLS PIN)
MLS Number: 73379705
APN: NATI-000003-000000-000017
