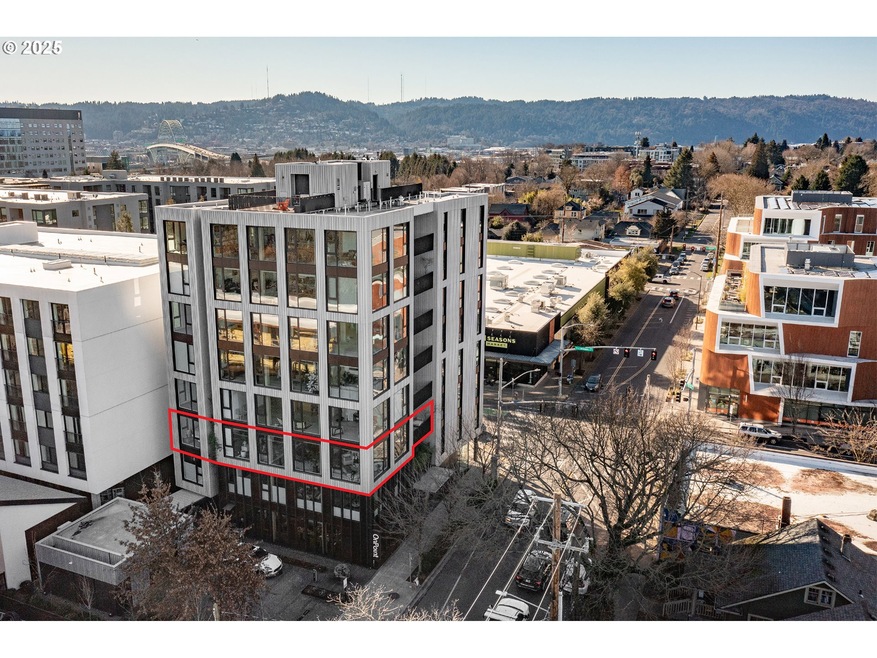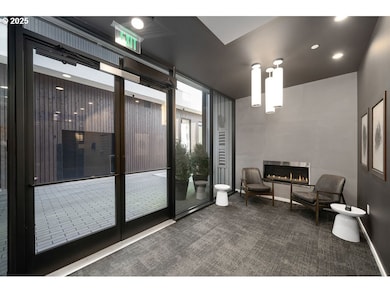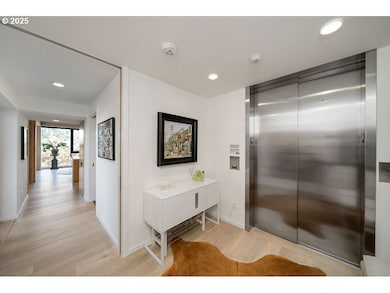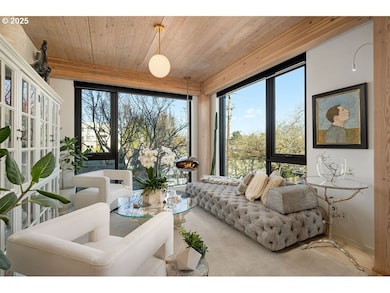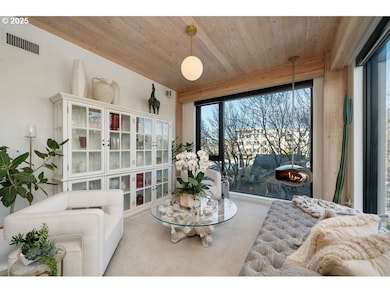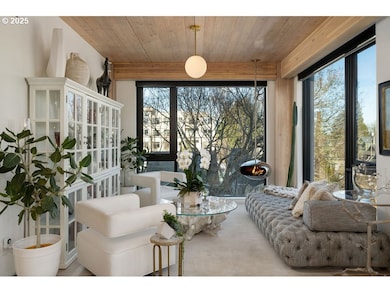12 NE Fremont St Unit 3E Portland, OR 97212
Estimated payment $5,871/month
Highlights
- Car Lift
- Deck
- Modern Architecture
- View of Trees or Woods
- Wood Flooring
- 1 Fireplace
About This Home
Now offered at a new Price! Experience modern luxury at the Carbon12 one of the tallest cross laminated timber-framed buildings in the U.S., located in Portland’s vibrant Williams Corridor. This eco-conscious, award winning residence blends sleek design with cutting edge engineering. Step directly into your home via a private elevator entrance. The open, loft-style living space features floor to ceiling windows with east facing light and $85K in upgrades, including smart app controlled Lutron shades, California Closets, a custom primary walk in closet build-out, a built out second bedroom, a modern eco ventless fireplace, custom lighting, Gessi chef grade kitchen faucet and an under-counter wine fridge with counter extension. A gourmet kitchen, a spacious covered patio, and a versatile second bedroom/office add to the appeal. The building’s German designed automated secure parking system ensures effortless convenience. With only 14 units, enjoy privacy with no shared walls. Timber accents highlight the beauty of sustainable cross-laminated timber. Just steps from top dining, shopping, and a gourmet grocery store, Carbon12 redefines urban living, setting a new benchmark in modern timber construction. Listing agent is seller.
Listing Agent
Windermere Realty Trust Brokerage Phone: 503-317-7972 License #200303011 Listed on: 02/18/2025

Property Details
Home Type
- Condominium
Est. Annual Taxes
- $8,969
Year Built
- Built in 2018
Lot Details
- Landscaped
- Level Lot
HOA Fees
- $1,428 Monthly HOA Fees
Parking
- 1 Car Garage
- Car Lift
- Secured Garage or Parking
- Deeded Parking
- Controlled Entrance
Home Design
- Modern Architecture
- Flat Roof Shape
- Metal Siding
- Concrete Perimeter Foundation
Interior Spaces
- 1,611 Sq Ft Home
- 1-Story Property
- High Ceiling
- 1 Fireplace
- Natural Light
- Double Pane Windows
- Great Room
- Family Room
- Living Room
- Dining Room
- Storage Room
- Washer and Dryer
- Wood Flooring
- Views of Woods
- Finished Basement
- Basement Storage
- Security Lights
Kitchen
- Built-In Convection Oven
- Induction Cooktop
- Range Hood
- Microwave
- Plumbed For Ice Maker
- Dishwasher
- Wine Cooler
- Stainless Steel Appliances
- Kitchen Island
- Quartz Countertops
- Disposal
Bedrooms and Bathrooms
- 2 Bedrooms
- 2 Full Bathrooms
Accessible Home Design
- Accessible Elevator Installed
- Handicap Accessible
- Accessibility Features
- Level Entry For Accessibility
- Accessible Entrance
Outdoor Features
- Sun Deck
- Deck
- Covered Patio or Porch
Location
- Lower Level
Schools
- Boise-Eliot Elementary School
- Harriet Tubman Middle School
- Jefferson High School
Utilities
- Forced Air Heating and Cooling System
- Hot Water Heating System
- Municipal Trash
- High Speed Internet
Listing and Financial Details
- Assessor Parcel Number R691180
Community Details
Overview
- 14 Units
- Ams Association, Phone Number (503) 334-2198
- Williams Corridor Subdivision
- On-Site Maintenance
Amenities
- Community Deck or Porch
- Common Area
- Community Storage Space
- Elevator
Security
- Fire Sprinkler System
Map
Home Values in the Area
Average Home Value in this Area
Property History
| Date | Event | Price | List to Sale | Price per Sq Ft |
|---|---|---|---|---|
| 10/30/2025 10/30/25 | Price Changed | $699,900 | -3.5% | $434 / Sq Ft |
| 10/02/2025 10/02/25 | Price Changed | $725,000 | -3.3% | $450 / Sq Ft |
| 09/17/2025 09/17/25 | Price Changed | $750,000 | -3.2% | $466 / Sq Ft |
| 09/04/2025 09/04/25 | Price Changed | $775,000 | -3.1% | $481 / Sq Ft |
| 05/21/2025 05/21/25 | Price Changed | $799,900 | -3.0% | $497 / Sq Ft |
| 04/17/2025 04/17/25 | Price Changed | $825,000 | -2.9% | $512 / Sq Ft |
| 03/28/2025 03/28/25 | Price Changed | $850,000 | -5.6% | $528 / Sq Ft |
| 02/18/2025 02/18/25 | For Sale | $900,000 | -- | $559 / Sq Ft |
Source: Regional Multiple Listing Service (RMLS)
MLS Number: 443901512
- 3560 N Haight Ave Unit 6
- 3526 N Haight Ave Unit 1
- 3554 N Haight Ave Unit 3
- 3562 N Haight Ave
- 223 NE Ivy St Unit B
- 3550 NE Garfield Ave Unit 1
- 3552 NE Garfield Ave Unit 2
- 3554 NE Garfield Ave Unit 3
- 3562 NE Garfield Ave Unit 7
- 35 NE Morris St
- 16 NE Shaver St Unit 203
- 0 NE Mlk and Fremont Blvd Unit 23325427
- 509 N Cook St
- 437 NE Fargo St
- 3528 N Borthwick Ave Unit 3
- 3530 N Borthwick Ave Unit 2
- 3724 NE Grand Ave
- 3618 N Albina Ave
- 2845 NE Martin Luther King Junior Blvd
- 805 N Failing St
- 3450 N Williams Ave
- 107 N Cook St
- 3270 N Vancouver Ave
- 25 N Fargo St
- 3755 N Williams Ave
- 3155 N Williams Ave
- 3915 N Vancouver Ave
- 101 N Morris St
- 315-317-317 Ne Beech St Unit ID1309843P
- 317 NE Beech St Unit ID1309851P
- 3956 N Vancouver Ave
- 3225 NE Martin Luther King jr Blvd
- 3943 NE Mallory Ave Unit C
- 4030 N Williams Ave
- 312 NE Monroe St
- 3035 NE Martin Luther King jr Blvd
- 3824 N Kerby Ave
- 517 NE Fargo St
- 2955 NE Martin Luther King jr Blvd
- 313 NE Stanton St
