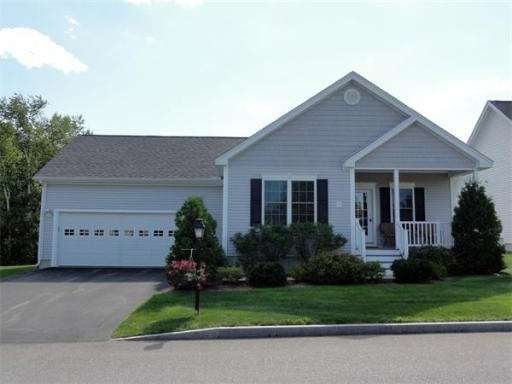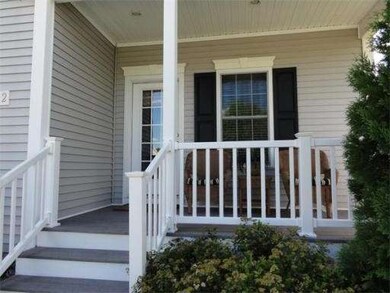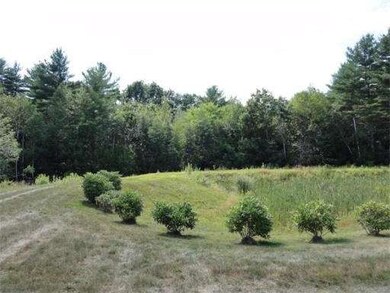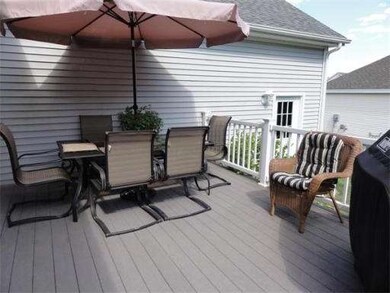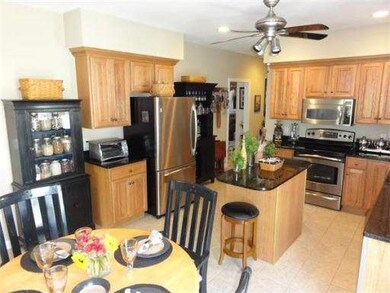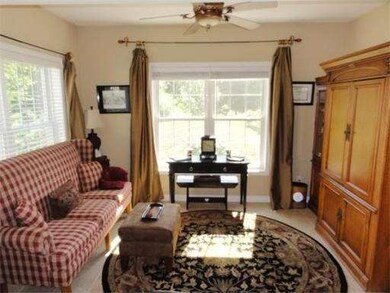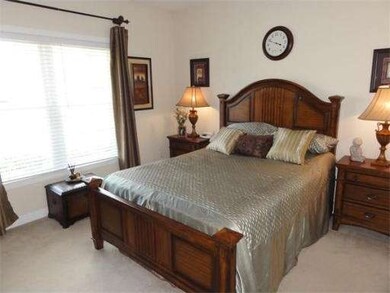
12 Nevins Dr Unit 12 Londonderry, NH 03053
About This Home
As of January 2013The Nevins, a 55+ Adult Community. Conveniently located across from the clubhouse, be in the center of everything! Start with a premium lot and impressive landscaping with hosta, sedum, lilac and blueberry bushes and a private open and wooded area in the back. Step into the lap of luxury with hardwood floors and sit back and relax in the large livingroom with gas fireplace. A true chef's kitchen features GE Profile stainless appliances package, granite counters with deep sink and oak cabinetry.
Last Agent to Sell the Property
Terry Scattergood
Berkshire Hathaway HomeServices Verani Realty Listed on: 08/27/2012

Last Buyer's Agent
Terry Scattergood
Berkshire Hathaway HomeServices Verani Realty Listed on: 08/27/2012

Property Details
Home Type
Condominium
Est. Annual Taxes
$7,366
Year Built
2006
Lot Details
0
Listing Details
- Unit Level: 1
- Unit Placement: Street
- Special Features: None
- Property Sub Type: Condos
- Year Built: 2006
Interior Features
- Has Basement: No
- Fireplaces: 1
- Primary Bathroom: Yes
- Number of Rooms: 5
- Amenities: Shopping, Golf Course, Medical Facility, Highway Access
- Electric: Circuit Breakers
- Flooring: Tile, Hardwood
- Insulation: Full, Fiberglass
Exterior Features
- Construction: Frame
- Exterior: Vinyl
- Exterior Unit Features: Porch, Deck - Composite
Garage/Parking
- Garage Parking: Attached
- Garage Spaces: 2
- Parking: Off-Street
- Parking Spaces: 2
Utilities
- Cooling Zones: 1
- Heat Zones: 1
- Hot Water: Propane Gas, Tank
Condo/Co-op/Association
- Condominium Name: The Nevins
- Association Fee Includes: Road Maintenance, Landscaping, Clubroom, Refuse Removal
- Association Pool: Yes
- Pets Allowed: Yes
- No Units: 185
- Unit Building: 12
Ownership History
Purchase Details
Purchase Details
Home Financials for this Owner
Home Financials are based on the most recent Mortgage that was taken out on this home.Purchase Details
Home Financials for this Owner
Home Financials are based on the most recent Mortgage that was taken out on this home.Similar Homes in Londonderry, NH
Home Values in the Area
Average Home Value in this Area
Purchase History
| Date | Type | Sale Price | Title Company |
|---|---|---|---|
| Quit Claim Deed | -- | -- | |
| Warranty Deed | $310,000 | -- | |
| Deed | $345,000 | -- |
Mortgage History
| Date | Status | Loan Amount | Loan Type |
|---|---|---|---|
| Previous Owner | $90,000 | No Value Available | |
| Previous Owner | $225,000 | Purchase Money Mortgage |
Property History
| Date | Event | Price | Change | Sq Ft Price |
|---|---|---|---|---|
| 01/03/2013 01/03/13 | Sold | $290,000 | 0.0% | $182 / Sq Ft |
| 01/03/2013 01/03/13 | Sold | $290,000 | -3.3% | $182 / Sq Ft |
| 01/02/2013 01/02/13 | Pending | -- | -- | -- |
| 11/25/2012 11/25/12 | Pending | -- | -- | -- |
| 09/04/2012 09/04/12 | Price Changed | $299,900 | -6.3% | $188 / Sq Ft |
| 08/27/2012 08/27/12 | For Sale | $319,900 | 0.0% | $200 / Sq Ft |
| 07/11/2012 07/11/12 | For Sale | $319,900 | -- | $200 / Sq Ft |
Tax History Compared to Growth
Tax History
| Year | Tax Paid | Tax Assessment Tax Assessment Total Assessment is a certain percentage of the fair market value that is determined by local assessors to be the total taxable value of land and additions on the property. | Land | Improvement |
|---|---|---|---|---|
| 2024 | $7,366 | $456,400 | $0 | $456,400 |
| 2023 | $7,143 | $456,400 | $0 | $456,400 |
| 2022 | $7,438 | $402,500 | $0 | $402,500 |
| 2021 | $7,398 | $402,500 | $0 | $402,500 |
| 2020 | $6,787 | $337,500 | $0 | $337,500 |
| 2019 | $6,544 | $337,500 | $0 | $337,500 |
| 2018 | $6,804 | $312,100 | $0 | $312,100 |
| 2017 | $6,744 | $312,100 | $0 | $312,100 |
| 2016 | $6,710 | $312,100 | $0 | $312,100 |
| 2015 | $6,489 | $308,700 | $0 | $308,700 |
| 2014 | $6,510 | $308,700 | $0 | $308,700 |
| 2011 | -- | $313,800 | $0 | $313,800 |
Agents Affiliated with this Home
-
Terry Scattergood

Seller's Agent in 2013
Terry Scattergood
BHHS Verani Londonderry
(603) 571-6526
11 Total Sales
-
D
Buyer's Agent in 2013
Deborah Stjean
Coldwell Banker Dinsmore Associates
Map
Source: MLS Property Information Network (MLS PIN)
MLS Number: 71426972
APN: LOND-000007-000000-000122C-000006
- 2 Pastor Dr
- 124 Capitol Hill Dr
- 3 Elise Ave Unit 95
- 14 Elise Ave Unit 7
- 12 Elise Ave Unit 6
- 30 Lincoln Dr
- 8 Elise Ave Unit Lot 4
- 9 Elise Ave Unit Lot 92
- 6 Elise Ave Unit 3
- 6 Elise Ave Unit Lot 3
- 7 Elise Ave Unit Lot 93
- 10 Elise Ave Unit 5
- 10 Elise Ave Unit Lot 5
- 5 Elise Ave Unit Lot 94
- 11 Albany Ave
- 68 Winding Pond Rd
- 38 Winterwood Dr
- 111 Winterwood Dr
- 17 Midridge Cir
- 359 Winding Pond Rd Unit 359
