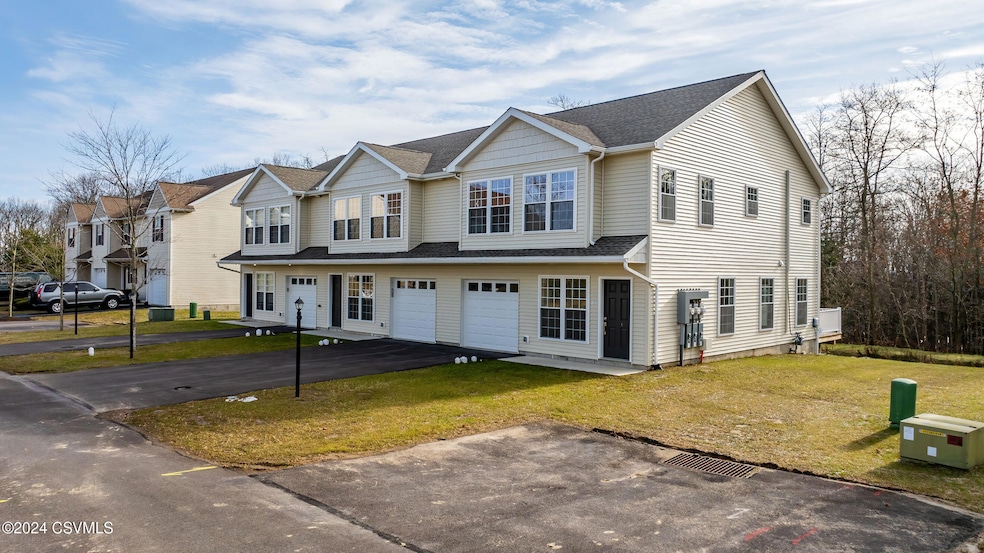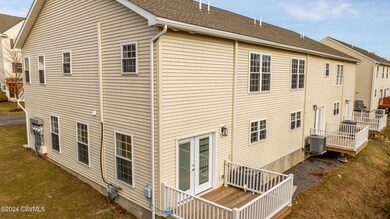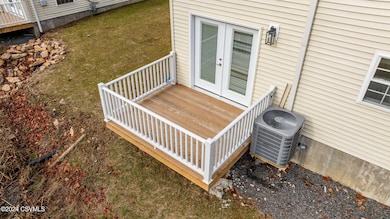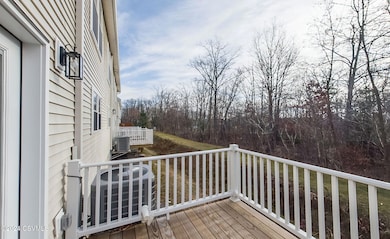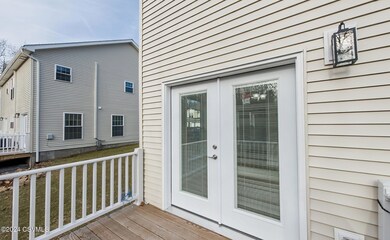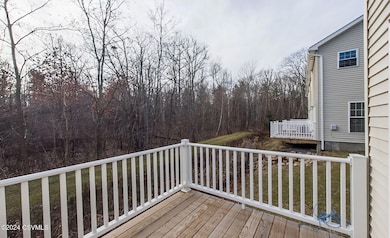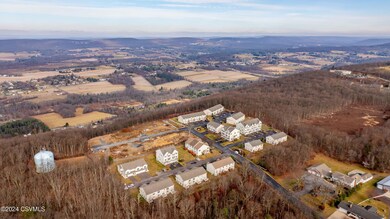
12 Nicole Ln Hazleton, PA 18201
Estimated payment $1,898/month
Highlights
- Deck
- Walk-In Closet
- Living Room
- Wood Flooring
- Views
- Central Air
About This Home
Be the first to call this brand-new end unit townhouse home! Located in the heart of Butler Township, this modern residence offers 3 spacious bedrooms, 2.5 baths, and a convenient attached 1-car garage. Enjoy an open-concept design featuring a walk-out deck perfect for entertaining, a generously sized pantry, and a high-efficiency heating system for comfort and savings. As an end unit, this home offers added privacy and natural light. Ideally situated close to shopping, major interstates, and local amenities, this home combines style, convenience, and functionality. Don't miss the opportunity to make it yours—schedule your tour today!
Townhouse Details
Home Type
- Townhome
Year Built
- Built in 2024
HOA Fees
- $120 Monthly HOA Fees
Home Design
- Frame Construction
- Shingle Roof
- Asphalt Roof
- Vinyl Construction Material
Interior Spaces
- 1,547 Sq Ft Home
- Insulated Windows
- Living Room
- Dining Room
- Wood Flooring
- Washer and Dryer Hookup
- Property Views
Bedrooms and Bathrooms
- 3 Bedrooms
- Primary bedroom located on second floor
- Walk-In Closet
Parking
- 1 Car Garage
- Garage Door Opener
Utilities
- Central Air
- Heat Pump System
- Underground Utilities
- 200+ Amp Service
Additional Features
- Deck
- 871 Sq Ft Lot
Community Details
- Valley View Subdivision
Listing and Financial Details
- Home warranty included in the sale of the property
- Assessor Parcel Number part of 06-S7-00A-08A-000
Map
Home Values in the Area
Average Home Value in this Area
Property History
| Date | Event | Price | Change | Sq Ft Price |
|---|---|---|---|---|
| 06/11/2025 06/11/25 | Price Changed | $272,500 | -3.5% | $176 / Sq Ft |
| 12/18/2024 12/18/24 | For Sale | $282,500 | -- | $183 / Sq Ft |
Similar Homes in Hazleton, PA
Source: Central Susquehanna Valley Board of REALTORS® MLS
MLS Number: 20-99026
- 15 Nicole Ln
- 13 Nicole Ln
- 10 Nicole Ln
- 56 Colony Dr
- 31 Colony Dr
- 79 Colony Dr
- 6 Sydney Way
- 0 Mountain Rd
- 132 N Providence Rd
- 0 Susquehanna Blvd
- 1105 S Providence Rd
- 113 Bent Pine Trail
- 152 S Old Turnpike Rd
- 289 W Foothills Dr
- 0 S Beisels Rd
- 235 Mountain Rd
- 0 Pennsylvania 93
- 0 S Old Turnpike Rd
- 691 Harvey St
- 489 W Butler Dr
- 4286 Hollywood Blvd Unit 5
- 578 Susquehanna Blvd
- 426 Airport Beltway
- 7 Melrose St
- 1015 Lincoln St
- 311 Rose St
- 726 Quarry Rd
- 138 W 21st St
- 28 W Aspen St Unit 28
- 124 N Wyoming St
- 654 Monges St
- 2 E Butler Dr
- 1 Edge Rock Dr
- 11 Lazy Ln
- 244 Sand Springs Dr
- 310 W Blaine St
- 1048 Birkbeck St Unit 1048
- 79 Mohican Ct
- 192 Mahanoy St Unit 190 Mahanoy St
- 125 N Main St
