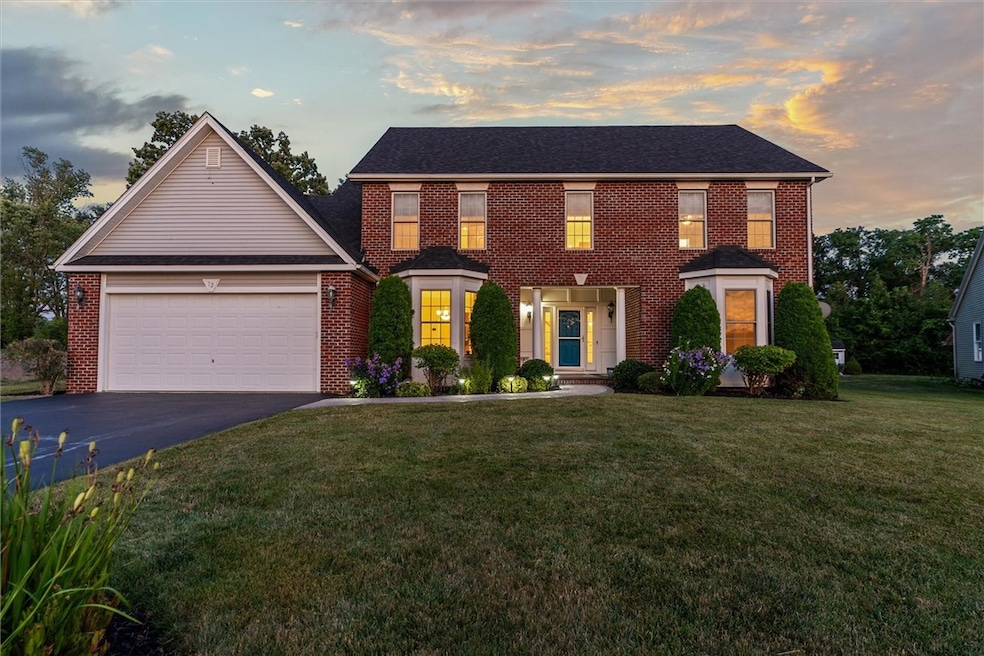12 Nightfrost Ln Henrietta, NY 14467
Estimated payment $3,760/month
Highlights
- Spa
- Colonial Architecture
- Wooded Lot
- Emma E. Sherman Elementary School Rated A-
- Recreation Room
- 4-minute walk to Veterans Memorial Park
About This Home
This home is a 10+!!*Beautiful 2 story home meticulously maintained by the original owner*Full brick front!*Beautifully landscaped*Stamped concrete walk to the front door*2 story foyer*Gourmet kitchen with 42" upper cabinets, all stainless appliances with stunning granite countertop and hand blown glass pendants over the island called "Winter".....all open to the family room w/TV and SONOS surround sound all included*There is a wall between the family room and living room... inside the wall are pocket doors should someone wish to open up between the two rooms*Formal dining room with hard wood floors*Incredible amount of trim... wide window trim, tall baseboard moldings, crown molding, every attention to detail was made*1st floor laundry with appliances included and built in cabinerty and sink*Large primary suite with updated bath featuring tiled walls, custom tiled shower w/2 shower heads & walk in closet with California closet system*Full finished 13 course basement with Tiffany hanging lamp, surround sound, full bathroom, exercise room and craft room*OUTSTANDING back yard patio just 3 yrs old... 60 ft Stamped concrete patio with concrete stairs & stone walls, lighting added for beautiful evenings outside* This runs across the back of the house with built-in grill & hot tub. Hot tub is 3 yrs old and offers a therapeutic massage* Updates include....Roof was a tear off in 2022*Furnace and A/C 2022*Whole house generator 2020*Tankless water heater*Drywalled and heated garage with storage & separate attic access*ADT alarm system paid through 12/31/25*Driveway was just sealed last week*All carpets were cleaned and all tile and grout were steam cleaned!*Gun safe to remain in basement*Delayed negotiations until Tuesday August 5th at 2:00 pm.
Listing Agent
Listing by RE/MAX Realty Group License #30SM0740609 Listed on: 07/31/2025

Home Details
Home Type
- Single Family
Est. Annual Taxes
- $8,682
Year Built
- Built in 2004
Lot Details
- 0.51 Acre Lot
- Lot Dimensions are 60x198
- Pie Shaped Lot
- Wooded Lot
Parking
- 2 Car Attached Garage
- Heated Garage
- Garage Door Opener
- Driveway
Home Design
- Colonial Architecture
- Brick Exterior Construction
- Block Foundation
- Vinyl Siding
- Copper Plumbing
Interior Spaces
- 2,632 Sq Ft Home
- 2-Story Property
- Ceiling Fan
- 1 Fireplace
- Sliding Doors
- Entrance Foyer
- Family Room
- Formal Dining Room
- Recreation Room
Kitchen
- Eat-In Kitchen
- Oven
- Free-Standing Range
- Microwave
- Dishwasher
- Kitchen Island
- Granite Countertops
- Disposal
Flooring
- Wood
- Carpet
- Ceramic Tile
Bedrooms and Bathrooms
- 4 Bedrooms
Laundry
- Laundry Room
- Laundry on main level
- Dryer
Finished Basement
- Basement Fills Entire Space Under The House
- Sump Pump
Eco-Friendly Details
- Energy-Efficient HVAC
Outdoor Features
- Spa
- Open Patio
- Porch
Schools
- Rush-Henrietta Senior High School
Utilities
- Forced Air Heating and Cooling System
- Heating System Uses Gas
- Programmable Thermostat
- Gas Water Heater
- High Speed Internet
- Cable TV Available
Community Details
- Wintergarden Sec 01 Subdivision, Walter Cavatassi Floorplan
Listing and Financial Details
- Tax Lot 38
- Assessor Parcel Number 263200-176-170-0001-038-000
Map
Home Values in the Area
Average Home Value in this Area
Tax History
| Year | Tax Paid | Tax Assessment Tax Assessment Total Assessment is a certain percentage of the fair market value that is determined by local assessors to be the total taxable value of land and additions on the property. | Land | Improvement |
|---|---|---|---|---|
| 2024 | $8,517 | $323,000 | $52,000 | $271,000 |
| 2023 | $8,593 | $323,000 | $52,000 | $271,000 |
| 2022 | $9,075 | $281,500 | $42,900 | $238,600 |
| 2021 | $9,090 | $281,500 | $42,900 | $238,600 |
| 2020 | $9,218 | $281,500 | $42,900 | $238,600 |
| 2019 | $21,384 | $281,500 | $42,900 | $238,600 |
| 2018 | $9,484 | $281,500 | $42,900 | $238,600 |
| 2017 | $5,040 | $281,500 | $42,900 | $238,600 |
| 2016 | $8,647 | $281,500 | $42,900 | $238,600 |
| 2015 | -- | $281,500 | $42,900 | $238,600 |
| 2014 | -- | $281,500 | $42,900 | $238,600 |
Property History
| Date | Event | Price | Change | Sq Ft Price |
|---|---|---|---|---|
| 08/06/2025 08/06/25 | Pending | -- | -- | -- |
| 08/03/2025 08/03/25 | Price Changed | $575,000 | -14.8% | $218 / Sq Ft |
| 07/31/2025 07/31/25 | For Sale | $675,000 | -- | $256 / Sq Ft |
Mortgage History
| Date | Status | Loan Amount | Loan Type |
|---|---|---|---|
| Closed | $10,000 | No Value Available | |
| Closed | $211,000 | No Value Available | |
| Closed | $203,325 | Stand Alone Refi Refinance Of Original Loan | |
| Closed | $25,000 | Credit Line Revolving | |
| Closed | $18,207 | New Conventional | |
| Closed | $22,000 | Stand Alone Second |
Source: Upstate New York Real Estate Information Services (UNYREIS)
MLS Number: R1627067
APN: 263200-176-170-0001-038-000
- 22 Willowford Dr
- 15 Parkglen Dr
- 75 Willowford Dr
- 16 Hayden St
- 55 Agar Ave
- 26 Bemis Way
- 138 Nevins Rd
- 182 Citation Dr
- Hazel Plan at Lehigh Ridge
- Cedar Plan at Lehigh Ridge
- Aspen Plan at Lehigh Ridge
- Dogwood Plan at Lehigh Ridge
- Spruce Plan at Lehigh Ridge
- 90 Wildherd Dr
- 18 Hanson Cir
- 95 Wildherd Dr
- 15 Paddock Dr
- 65 Masthead Way
- 4 Windelin Dr
- 31 Justinshire Dr






