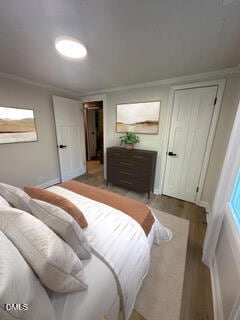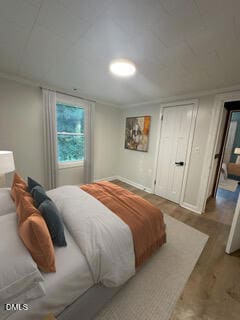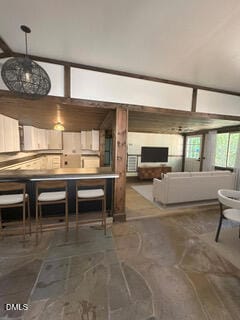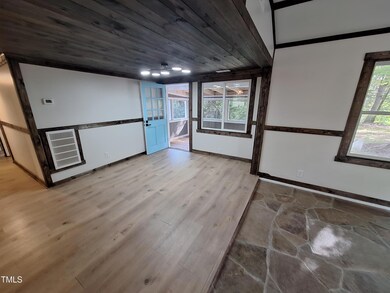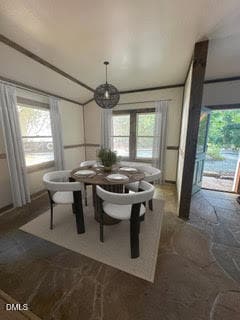12 Nota Rd Moncure, NC 27559
Estimated payment $1,624/month
Highlights
- Property is near public transit
- Traditional Architecture
- Quartz Countertops
- Secluded Lot
- Main Floor Bedroom
- Private Yard
About This Home
OPPORTUNITY TAX FREE ZONE !!!! Country living in growing Pittsboro community.
Charming bungalow, newly renovated with beautiful stone floors and LVP throughout, New kitchen cabinets , quartz countertops and stainless steel appliances highlight the farmhouse sink in the kitchen that opens into spacious living/dining spaces.
Enjoy lounging on your screened in front porch that looks out on beautiful 1.7 acre lot with two outbuildings and your own wood fired PIZZA OVEN.
There are many possibilities for the owner of this expansive property.
Come see this rare find in this great location near everything!!!! PROPERTY IN OPPORTUNITY TAX ZONE !!!
Home Details
Home Type
- Single Family
Est. Annual Taxes
- $1,500
Year Built
- Built in 1979
Lot Details
- 1.71 Acre Lot
- Property fronts a county road
- Native Plants
- Secluded Lot
- Level Lot
- Open Lot
- Landscaped with Trees
- Private Yard
- Garden
- Back and Front Yard
- Property is zoned R1
Home Design
- Traditional Architecture
- Bungalow
- Entry on the 1st floor
- Combination Foundation
- Stone Foundation
- Metal Roof
- Board and Batten Siding
- Vertical Siding
- HardiePlank Type
Interior Spaces
- 1,000 Sq Ft Home
- 1-Story Property
- Built-In Features
- Pull Down Stairs to Attic
Kitchen
- Eat-In Kitchen
- Breakfast Bar
- Built-In Electric Range
- Range Hood
- Stainless Steel Appliances
- Quartz Countertops
- Farmhouse Sink
Flooring
- Laminate
- Stone
Bedrooms and Bathrooms
- 3 Bedrooms | 1,213 Main Level Bedrooms
- 1 Full Bathroom
- Bathtub with Shower
Laundry
- Laundry on main level
- Washer and Electric Dryer Hookup
Parking
- 10 Car Detached Garage
- Circular Driveway
- Gravel Driveway
- Shared Driveway
- Additional Parking
- 10 Open Parking Spaces
Outdoor Features
- Separate Outdoor Workshop
- Outbuilding
- Outdoor Grill
- Rain Gutters
Schools
- Moncure Elementary And Middle School
- Northwood High School
Utilities
- Forced Air Heating and Cooling System
- Heat Pump System
- Vented Exhaust Fan
- Well
- Well Pump
- Septic Tank
- Septic System
- High Speed Internet
- Phone Available
Additional Features
- Property is near public transit
- Packing Shed
Community Details
- No Home Owners Association
Listing and Financial Details
- Assessor Parcel Number 96690014601
Map
Tax History
| Year | Tax Paid | Tax Assessment Tax Assessment Total Assessment is a certain percentage of the fair market value that is determined by local assessors to be the total taxable value of land and additions on the property. | Land | Improvement |
|---|---|---|---|---|
| 2025 | $1,226 | $144,886 | $59,412 | $85,474 |
| 2024 | $1,226 | $98,103 | $42,964 | $55,139 |
| 2023 | $983 | $98,103 | $42,964 | $55,139 |
| 2022 | $912 | $98,103 | $42,964 | $55,139 |
| 2021 | $912 | $98,103 | $42,964 | $55,139 |
| 2020 | $751 | $77,562 | $35,311 | $42,251 |
| 2019 | $742 | $77,562 | $35,311 | $42,251 |
| 2018 | $709 | $77,562 | $35,311 | $42,251 |
| 2017 | $709 | $77,562 | $35,311 | $42,251 |
| 2016 | $701 | $75,881 | $33,630 | $42,251 |
| 2015 | $692 | $75,881 | $33,630 | $42,251 |
| 2014 | $681 | $75,881 | $33,630 | $42,251 |
| 2013 | -- | $75,881 | $33,630 | $42,251 |
Property History
| Date | Event | Price | List to Sale | Price per Sq Ft |
|---|---|---|---|---|
| 09/24/2025 09/24/25 | Price Changed | $289,500 | -3.3% | $290 / Sq Ft |
| 08/31/2025 08/31/25 | Price Changed | $299,500 | -3.2% | $300 / Sq Ft |
| 08/15/2025 08/15/25 | For Sale | $309,500 | -- | $310 / Sq Ft |
Purchase History
| Date | Type | Sale Price | Title Company |
|---|---|---|---|
| Warranty Deed | $85,000 | None Listed On Document | |
| Warranty Deed | $85,000 | None Listed On Document | |
| Warranty Deed | $80,000 | Attorney | |
| Warranty Deed | $45,000 | -- |
Mortgage History
| Date | Status | Loan Amount | Loan Type |
|---|---|---|---|
| Open | $157,000 | Construction | |
| Closed | $157,000 | Construction | |
| Previous Owner | $77,600 | New Conventional |
Source: Doorify MLS
MLS Number: 10116181
APN: 11145
- 5210 Moncure Pittsboro Rd
- 291 Meadow View Dr
- 278 John Headen Rd
- 1700 Moncure Pittsboro Rd
- 1804 Gade Bryant Rd
- 714 Moncure School Rd
- 1191 Old Sanford Rd
- 431 Patterson Ridge Ln
- 190 Louise Jenkins Rd
- 88 Daisy Scurlock Rd
- 466 W Forest Oaks Dr
- 501 U S 15
- 250 Pine St
- 245 Hanks Loop Rd
- 2477 Hanks Chapel Rd
- 74 Brookridge Ct
- 83 Wimberly Rd
- 0 Johnny Shaw Rd
- 272 Ambika Landing
- 240 Ambika Landing
- 24 Plenty Ct
- 11 Allgood St
- 339 Parkland Dr
- 25 Creekside Cir
- 76 N Carolina 87
- 565 Old Graham Rd
- 163 Starlight St
- 76 Millbrook Dr
- 80 Haven Creek Rd
- 125 Beacon Dr
- 72 Brown Bear
- 1001 Covered Bridge Trail
- 379 The Preserve Trail
- 160 Peaceful Ln
- 53 Nuthatch
- 125 Brandy Mill
- 1029 Woodyhill Ln
- 67 Andrews Store Rd
- 3324 Bordwell Ridge Dr
- 152 Market Chapel Rd Unit A1


