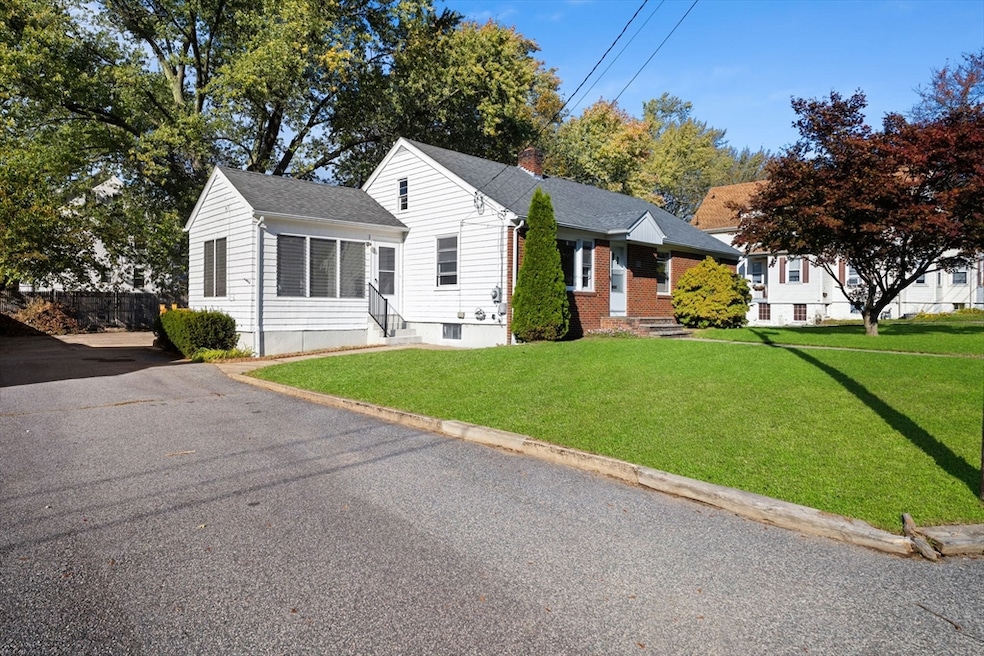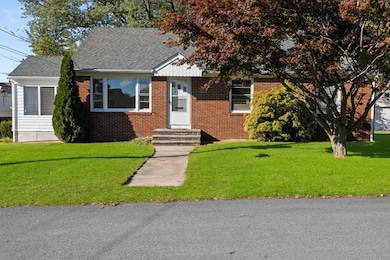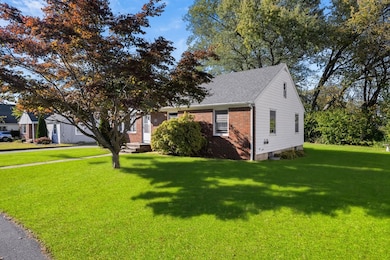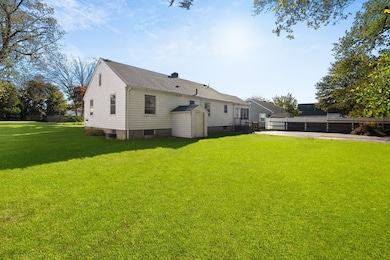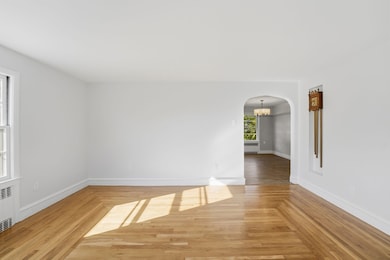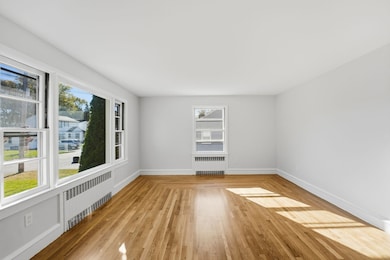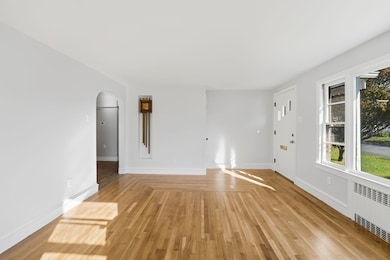12 Oakland Ave Johnston, RI 02919
Killingly Street NeighborhoodEstimated payment $2,966/month
Highlights
- Very Popular Property
- Property is near public transit
- Wood Flooring
- Medical Services
- Ranch Style House
- Attic
About This Home
Beautifully updated ranch in Johnston offering 3 bedrooms, 1.5 bathrooms, & over 2,200 sq. ft. of finished living space. The main level features a spacious living room with refinished hardwoods, a brand-new kitchen with granite countertops, new appliances, & a separate dining area. 3 comfortable bedrooms, a newly renovated full bathroom with custom vanity, & a bright three-season room complete the first floor. The fully finished lower level doubles your living space with a large entertainment room, flex area ideal for an office or potential 4th bedroom, laundry & utility rooms, plus a brand-new half bath. With its own heating zone & walkout, the basement also offers excellent in-law potential. Additional upgrades include new flooring throughout, all new interior paint on both levels, new fixtures, a newly converted gas boiler with 2 zones, & a new gas water heater. Outside, you'll enjoy plenty of off-street parking and a convenient location close to major highways for easy commuting.
Home Details
Home Type
- Single Family
Est. Annual Taxes
- $4,606
Year Built
- Built in 1954
Lot Details
- 9,726 Sq Ft Lot
- Property is zoned R15
Home Design
- Ranch Style House
- Frame Construction
- Shingle Roof
- Concrete Perimeter Foundation
Flooring
- Wood
- Tile
- Vinyl
Bedrooms and Bathrooms
- 3 Bedrooms
Laundry
- Laundry Room
Finished Basement
- Walk-Out Basement
- Basement Fills Entire Space Under The House
- Interior Basement Entry
- Laundry in Basement
Parking
- 6 Car Parking Spaces
- Driveway
- Paved Parking
- Open Parking
- Off-Street Parking
Outdoor Features
- Enclosed Patio or Porch
- Outdoor Gas Grill
Location
- Property is near public transit
- Property is near schools
Utilities
- Whole House Fan
- Heating System Uses Natural Gas
- Baseboard Heating
- Hot Water Heating System
- 100 Amp Service
- Gas Water Heater
Additional Features
- Attic
Listing and Financial Details
- Assessor Parcel Number M:0014 L:357,386359
Community Details
Overview
- No Home Owners Association
Amenities
- Medical Services
- Shops
Recreation
- Park
Map
Home Values in the Area
Average Home Value in this Area
Tax History
| Year | Tax Paid | Tax Assessment Tax Assessment Total Assessment is a certain percentage of the fair market value that is determined by local assessors to be the total taxable value of land and additions on the property. | Land | Improvement |
|---|---|---|---|---|
| 2025 | $4,606 | $294,900 | $89,300 | $205,600 |
| 2024 | $4,512 | $294,900 | $89,300 | $205,600 |
| 2023 | $4,512 | $294,900 | $89,300 | $205,600 |
| 2022 | $4,539 | $195,300 | $66,100 | $129,200 |
| 2021 | $4,539 | $195,300 | $66,100 | $129,200 |
| 2018 | $4,162 | $151,400 | $49,200 | $102,200 |
| 2016 | $5,506 | $151,400 | $49,200 | $102,200 |
| 2015 | $4,320 | $149,000 | $49,700 | $99,300 |
| 2014 | $4,284 | $149,000 | $49,700 | $99,300 |
| 2013 | $4,284 | $149,000 | $49,700 | $99,300 |
Property History
| Date | Event | Price | List to Sale | Price per Sq Ft | Prior Sale |
|---|---|---|---|---|---|
| 11/13/2025 11/13/25 | For Sale | $489,900 | +50.7% | $216 / Sq Ft | |
| 08/01/2025 08/01/25 | Sold | $325,000 | 0.0% | $143 / Sq Ft | View Prior Sale |
| 07/16/2025 07/16/25 | Pending | -- | -- | -- | |
| 07/14/2025 07/14/25 | For Sale | $324,900 | -- | $143 / Sq Ft |
Purchase History
| Date | Type | Sale Price | Title Company |
|---|---|---|---|
| Warranty Deed | $325,000 | -- | |
| Warranty Deed | $325,000 | -- | |
| Quit Claim Deed | -- | None Available | |
| Quit Claim Deed | -- | None Available | |
| Quit Claim Deed | -- | None Available |
Mortgage History
| Date | Status | Loan Amount | Loan Type |
|---|---|---|---|
| Open | $325,000 | New Conventional | |
| Closed | $325,000 | New Conventional |
Source: MLS Property Information Network (MLS PIN)
MLS Number: 73454403
APN: JOHN-000014-000000-000357
- 4 Day St
- 16 Homestead Ave
- 6 Day St
- 11 Traver Ave Unit 1
- 35 Hedley Ave
- 31 Devereux Ave Unit 305
- 25 Devereux St Unit 205
- 44 Herschel St
- 71 Waveland St
- 46 Auburn Ave
- 0 Jackson Ave
- 10 Ray St
- 11 Springfield Ave
- 17 Woonasquatucket Ave
- 0 Baltimore St
- 50 Rosemont Ave
- 685 Manton Ave
- 0 Woodbine St
- 6 Flanders St
- 673 Manton Ave
- 670 Killingly St Unit 1st Floor
- 610 Killingly St Unit 2
- 43 Fruit Hill Ave Unit 2nd Floor
- 41 Fruit Hill Ave Unit 1st Floor
- 22 Woonasquatucket Ave Unit 2nd Floor
- 184 Woonasquatucket Ave
- 48 Riverdale St Unit 3
- 6 Westwood Manor Dr
- 15 Sybaris St Unit A
- 8 Octavia St Unit 2
- 8 Octavia St Unit 1
- 4 Cloud St
- 1345 Chalkstone Ave
- 161 Lynch St Unit 161 Lynch St
- 161 Lynch St
- 121 Central Ave
- 1282 Chalkstone Ave Unit 1
- 20 Zambarano Ave Unit 202
- 970 Atwells Ave Unit 3
- 82 Roanoke St Unit 3
