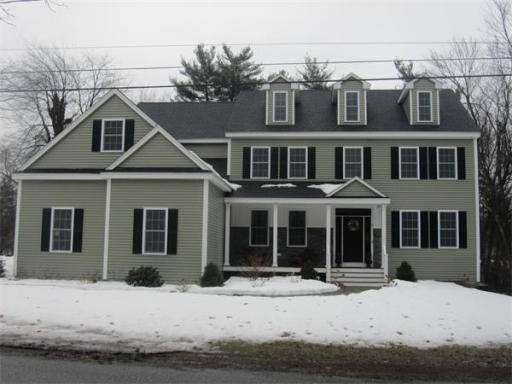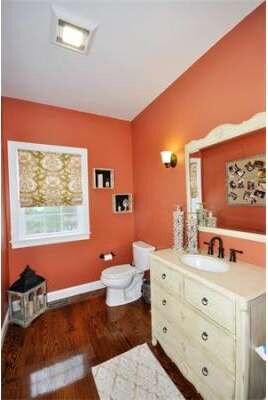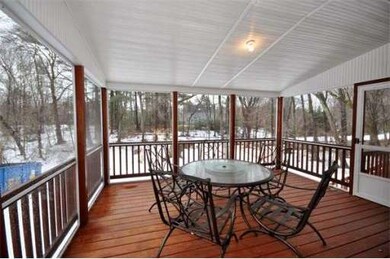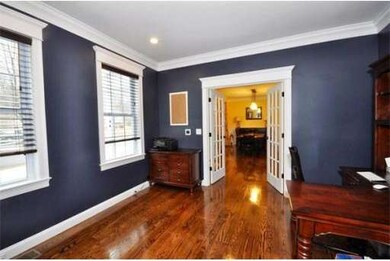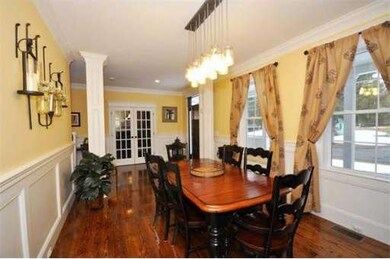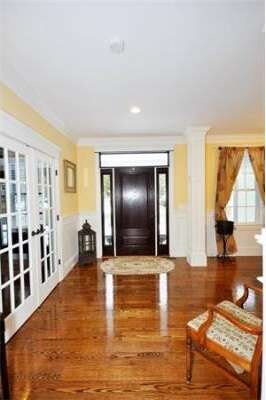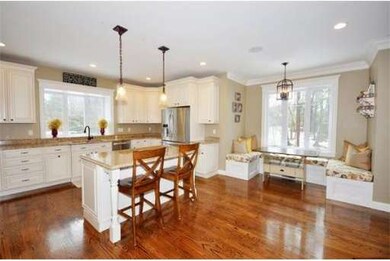
12 Old Marlboro Rd Maynard, MA 01754
About This Home
As of January 2020A TROPHY HOUSE. This BUILDER'S house exudes quality in every inch of its 3300 square feet. It has everything you wish for. Dramatic cathedral ceiling in family room with stone faced gas fireplace; a kitchen to die for; 3 season screened porch overlooking large back yard; upstairs hallway overlooks the open family room below; sparkling wood floors with lot of wainscoting; 9' ceilings on first floor and basement. Spinkler system. It's worth it!!
Home Details
Home Type
Single Family
Est. Annual Taxes
$18,431
Year Built
2012
Lot Details
0
Listing Details
- Lot Description: Paved Drive, Level
- Special Features: None
- Property Sub Type: Detached
- Year Built: 2012
Interior Features
- Has Basement: Yes
- Fireplaces: 1
- Primary Bathroom: Yes
- Number of Rooms: 9
- Amenities: Shopping, Golf Course, Medical Facility, Highway Access, House of Worship, Public School
- Electric: 220 Volts
- Energy: Insulated Windows, Insulated Doors, Prog. Thermostat
- Flooring: Wood, Tile, Wall to Wall Carpet
- Insulation: Blown In
- Interior Amenities: Central Vacuum, Walk-up Attic
- Basement: Full, Bulkhead, Concrete Floor
- Bedroom 2: Second Floor, 14X12
- Bedroom 3: Second Floor, 14X11
- Bedroom 4: Second Floor, 13X11
- Kitchen: First Floor, 20X19
- Laundry Room: Second Floor, 7X7
- Master Bedroom: Second Floor, 22X15
- Master Bedroom Description: Bathroom - Full, Closet - Walk-in, Flooring - Wall to Wall Carpet, Recessed Lighting, Wainscoting
- Dining Room: First Floor, 14X11
- Family Room: First Floor, 23X15
Exterior Features
- Construction: Frame
- Exterior: Vinyl
- Exterior Features: Porch - Screened, Sprinkler System
- Foundation: Poured Concrete
Garage/Parking
- Garage Parking: Attached
- Garage Spaces: 2
- Parking: Paved Driveway
- Parking Spaces: 4
Utilities
- Cooling Zones: 2
- Heat Zones: 3
- Hot Water: Propane Gas, Tankless
- Utility Connections: for Gas Range, for Electric Dryer, Washer Hookup, Icemaker Connection
Condo/Co-op/Association
- HOA: No
Ownership History
Purchase Details
Purchase Details
Home Financials for this Owner
Home Financials are based on the most recent Mortgage that was taken out on this home.Purchase Details
Home Financials for this Owner
Home Financials are based on the most recent Mortgage that was taken out on this home.Purchase Details
Purchase Details
Home Financials for this Owner
Home Financials are based on the most recent Mortgage that was taken out on this home.Purchase Details
Purchase Details
Home Financials for this Owner
Home Financials are based on the most recent Mortgage that was taken out on this home.Purchase Details
Similar Homes in Maynard, MA
Home Values in the Area
Average Home Value in this Area
Purchase History
| Date | Type | Sale Price | Title Company |
|---|---|---|---|
| Quit Claim Deed | -- | None Available | |
| Not Resolvable | $701,000 | None Available | |
| Not Resolvable | $592,500 | -- | |
| Quit Claim Deed | -- | -- | |
| Not Resolvable | $99,900 | -- | |
| Foreclosure Deed | $249,453 | -- | |
| Deed | $150,000 | -- | |
| Deed | $167,000 | -- |
Mortgage History
| Date | Status | Loan Amount | Loan Type |
|---|---|---|---|
| Previous Owner | $377,000 | Stand Alone Refi Refinance Of Original Loan | |
| Previous Owner | $385,000 | Stand Alone Refi Refinance Of Original Loan | |
| Previous Owner | $560,800 | New Conventional | |
| Previous Owner | $462,000 | Stand Alone Refi Refinance Of Original Loan | |
| Previous Owner | $474,000 | New Conventional | |
| Previous Owner | $157,000 | No Value Available | |
| Previous Owner | $10,000 | No Value Available | |
| Previous Owner | $237,000 | No Value Available | |
| Previous Owner | $236,000 | No Value Available | |
| Previous Owner | $36,748 | No Value Available | |
| Previous Owner | $18,000 | No Value Available | |
| Previous Owner | $145,300 | Purchase Money Mortgage |
Property History
| Date | Event | Price | Change | Sq Ft Price |
|---|---|---|---|---|
| 01/24/2020 01/24/20 | Sold | $701,000 | +0.9% | $214 / Sq Ft |
| 10/30/2019 10/30/19 | Pending | -- | -- | -- |
| 10/24/2019 10/24/19 | For Sale | $695,000 | +17.3% | $212 / Sq Ft |
| 03/04/2015 03/04/15 | Sold | $592,500 | 0.0% | $158 / Sq Ft |
| 12/15/2014 12/15/14 | Off Market | $592,500 | -- | -- |
| 12/04/2014 12/04/14 | Price Changed | $609,000 | -1.0% | $162 / Sq Ft |
| 06/10/2014 06/10/14 | For Sale | $615,000 | +3.8% | $164 / Sq Ft |
| 05/14/2014 05/14/14 | Off Market | $592,500 | -- | -- |
| 03/21/2014 03/21/14 | For Sale | $615,000 | +515.6% | $164 / Sq Ft |
| 04/02/2012 04/02/12 | Sold | $99,900 | -13.1% | $52 / Sq Ft |
| 03/03/2012 03/03/12 | Pending | -- | -- | -- |
| 03/02/2012 03/02/12 | For Sale | $114,900 | -- | $59 / Sq Ft |
Tax History Compared to Growth
Tax History
| Year | Tax Paid | Tax Assessment Tax Assessment Total Assessment is a certain percentage of the fair market value that is determined by local assessors to be the total taxable value of land and additions on the property. | Land | Improvement |
|---|---|---|---|---|
| 2025 | $18,431 | $1,033,700 | $282,600 | $751,100 |
| 2024 | $17,243 | $964,400 | $269,300 | $695,100 |
| 2023 | $16,530 | $871,400 | $252,700 | $618,700 |
| 2022 | $15,827 | $771,300 | $220,300 | $551,000 |
| 2021 | $14,010 | $695,300 | $214,900 | $480,400 |
| 2020 | $15,672 | $759,300 | $209,500 | $549,800 |
| 2019 | $14,600 | $693,900 | $185,200 | $508,700 |
| 2018 | $3,264 | $664,700 | $163,100 | $501,600 |
| 2017 | $14,630 | $664,700 | $163,100 | $501,600 |
| 2016 | $14,125 | $664,700 | $163,100 | $501,600 |
| 2015 | $11,938 | $535,100 | $159,800 | $375,300 |
| 2014 | $11,580 | $519,500 | $152,800 | $366,700 |
Agents Affiliated with this Home
-

Seller's Agent in 2020
Kathryn Lee
Advisors Living - Sudbury
(978) 835-9548
56 Total Sales
-

Buyer's Agent in 2020
Maria Markonidis
RE/MAX
(978) 503-2103
23 Total Sales
-
A
Seller's Agent in 2015
Aaron Jeanson
Colonial Homes Real Estate
12 Total Sales
-
J
Seller's Agent in 2012
Judy Sarafian
Berkshire Hathaway HomeServices Verani Realty Methuen
Map
Source: MLS Property Information Network (MLS PIN)
MLS Number: 71648403
APN: MAYN-000026-000000-000029
- 27 Bowker Dr
- 10 Oak Ridge Dr Unit 6
- 50 Mckinley St Unit 52
- 57 Longfellow Rd
- 49-51 Douglas Ave
- 12 Checkerberry Cir
- 7 Louise St
- 14 Cutting Dr
- 5 Taintor Dr
- 14 Vose Hill Rd
- 42-44 Walnut St
- 16 Waltham St
- 6 Deer Path Unit 4
- 37 Greystone Ln
- 69 Powder Mill Rd
- 66 Powder Mill Rd
- 18 Sylvan Way
- 16 Florida Rd
- 369 Border Rd
- 174 Willis Rd
