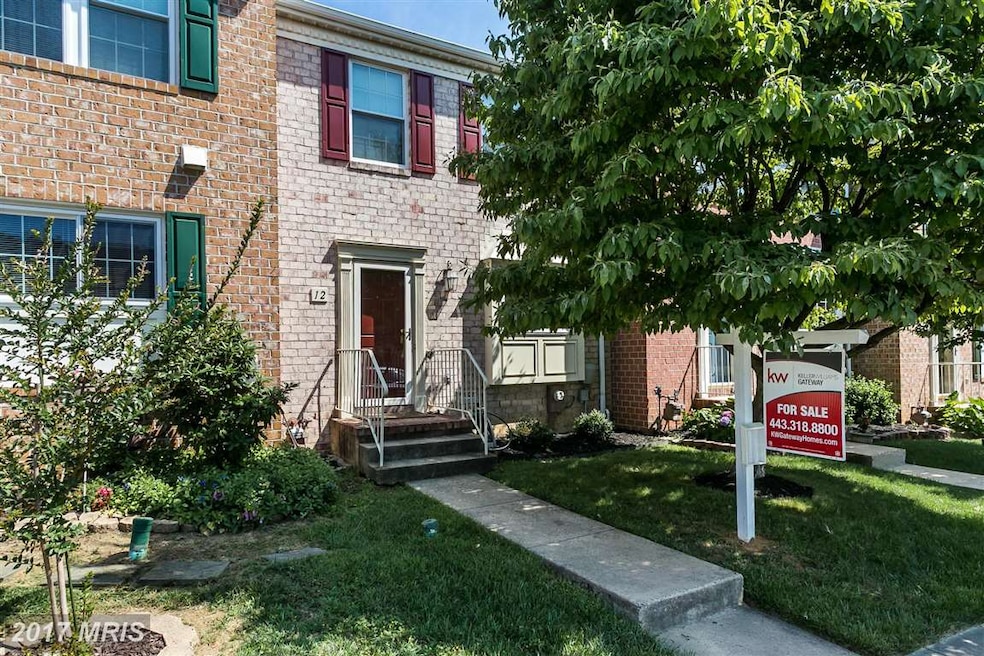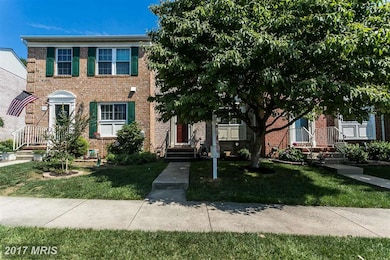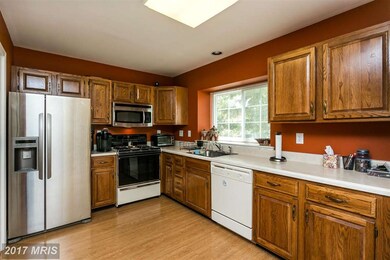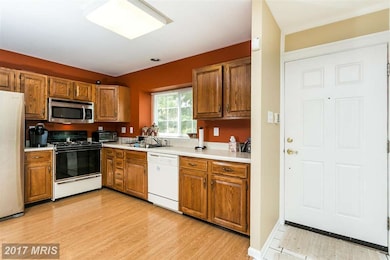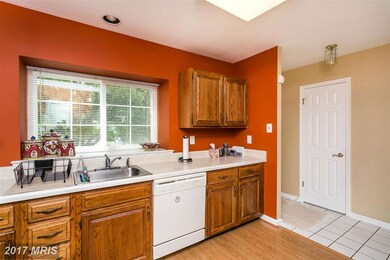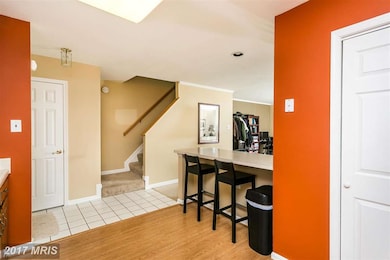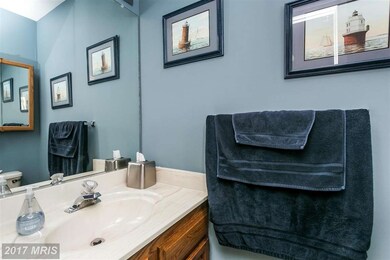
12 Open Gate Ct Nottingham, MD 21236
Highlights
- Gourmet Kitchen
- Colonial Architecture
- Living Room
- Perry Hall Elementary School Rated 9+
- Space For Rooms
- En-Suite Primary Bedroom
About This Home
As of April 2021BEAUTIFUL TOWNHOUSE IN CEDARSIDE FARMS IS WAITING FOR IT'S NEW OWNER! 3 BEDROOM WITH 2 1/2 BATH. LARGE KITCHEN WITH BREAKFAST BAR! DINING ROOM/LIVING ROOM COMBO! POWDER ROOM OFF KITCHEN! PRIVATE PATIO OFF BACK OF HOUSE! DON'T WAIT MAKE YOUR APPOINTMENT TODAY!
Last Agent to Sell the Property
EXP Realty, LLC License #RS-0093970 Listed on: 07/11/2016

Townhouse Details
Home Type
- Townhome
Est. Annual Taxes
- $2,782
Year Built
- Built in 1991
Lot Details
- 1,700 Sq Ft Lot
- Two or More Common Walls
HOA Fees
- $25 Monthly HOA Fees
Parking
- Free Parking
Home Design
- Colonial Architecture
- Vinyl Siding
Interior Spaces
- Property has 3 Levels
- Window Treatments
- Living Room
- Dining Room
Kitchen
- Gourmet Kitchen
- Stove
- Range Hood
- Microwave
- Dishwasher
- Disposal
Bedrooms and Bathrooms
- 3 Bedrooms
- En-Suite Primary Bedroom
- En-Suite Bathroom
- 2.5 Bathrooms
Laundry
- Dryer
- Washer
Unfinished Basement
- Heated Basement
- Basement Fills Entire Space Under The House
- Sump Pump
- Space For Rooms
- Rough-In Basement Bathroom
Utilities
- Forced Air Heating and Cooling System
- Electric Water Heater
Community Details
- Cedarside Farm Subdivision
Listing and Financial Details
- Tax Lot 128
- Assessor Parcel Number 04112100009139
Ownership History
Purchase Details
Home Financials for this Owner
Home Financials are based on the most recent Mortgage that was taken out on this home.Purchase Details
Home Financials for this Owner
Home Financials are based on the most recent Mortgage that was taken out on this home.Purchase Details
Home Financials for this Owner
Home Financials are based on the most recent Mortgage that was taken out on this home.Purchase Details
Similar Homes in the area
Home Values in the Area
Average Home Value in this Area
Purchase History
| Date | Type | Sale Price | Title Company |
|---|---|---|---|
| Deed | $255,250 | Lawyers Trust Title Co | |
| Deed | $219,900 | None Available | |
| Deed | $214,000 | -- | |
| Deed | $104,000 | -- |
Mortgage History
| Date | Status | Loan Amount | Loan Type |
|---|---|---|---|
| Open | $216,963 | New Conventional | |
| Previous Owner | $215,916 | FHA | |
| Previous Owner | $207,569 | New Conventional |
Property History
| Date | Event | Price | Change | Sq Ft Price |
|---|---|---|---|---|
| 04/20/2021 04/20/21 | Sold | $255,250 | +2.1% | $193 / Sq Ft |
| 03/21/2021 03/21/21 | Pending | -- | -- | -- |
| 03/18/2021 03/18/21 | For Sale | $250,000 | +13.7% | $189 / Sq Ft |
| 08/19/2016 08/19/16 | Sold | $219,900 | 0.0% | $167 / Sq Ft |
| 07/12/2016 07/12/16 | Pending | -- | -- | -- |
| 07/11/2016 07/11/16 | For Sale | $219,900 | -- | $167 / Sq Ft |
Tax History Compared to Growth
Tax History
| Year | Tax Paid | Tax Assessment Tax Assessment Total Assessment is a certain percentage of the fair market value that is determined by local assessors to be the total taxable value of land and additions on the property. | Land | Improvement |
|---|---|---|---|---|
| 2025 | $3,321 | $239,333 | -- | -- |
| 2024 | $3,321 | $225,767 | $0 | $0 |
| 2023 | $1,555 | $212,200 | $79,000 | $133,200 |
| 2022 | $3,252 | $211,067 | $0 | $0 |
| 2021 | $3,141 | $209,933 | $0 | $0 |
| 2020 | $2,531 | $208,800 | $79,000 | $129,800 |
| 2019 | $2,453 | $202,433 | $0 | $0 |
| 2018 | $3,258 | $196,067 | $0 | $0 |
| 2017 | $2,858 | $189,700 | $0 | $0 |
| 2016 | $2,731 | $189,700 | $0 | $0 |
| 2015 | $2,731 | $189,700 | $0 | $0 |
| 2014 | $2,731 | $191,700 | $0 | $0 |
Agents Affiliated with this Home
-
Missy Miller Aldave

Seller's Agent in 2021
Missy Miller Aldave
Creig Northrop Team of Long & Foster
(410) 409-5147
5 in this area
434 Total Sales
-
Aidan Jones

Seller Co-Listing Agent in 2021
Aidan Jones
Creig Northrop Team of Long & Foster
(410) 952-5766
6 in this area
116 Total Sales
-
Jill Joseph

Buyer's Agent in 2021
Jill Joseph
Cummings & Co. Realtors
(410) 215-9685
1 in this area
89 Total Sales
-
Jim Stephens

Seller's Agent in 2016
Jim Stephens
EXP Realty, LLC
(410) 440-4191
32 in this area
334 Total Sales
Map
Source: Bright MLS
MLS Number: 1002455402
APN: 11-2100009139
- 15 Open Gate Ct
- 9106 Yvonne Ave
- 4220 E Joppa Rd
- 4223 Soth Ave
- 4232 E Joppa Rd
- 9406 Belair Rd
- 7 Medici Ct
- 36 Romanoff Ct
- 4 Linwen Way
- 9209 Ramblebrook Rd
- 4411 Ebenezer Rd
- 3800 Meghan Dr Unit 1A
- 35 Hoban Ct
- 5 Wood Oak Ct
- 3907 Hannon Ct Unit 3B
- 3907 Hannon Ct Unit 2A
- 9501 Perry Brook Ct
- 4426 Camellia Rd
- 18 Perryoak Place
- 4103 Klausmier Rd
